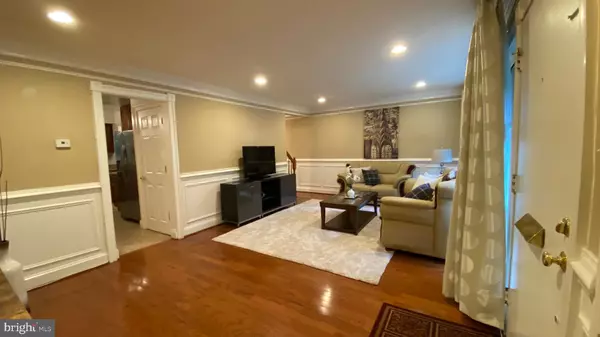$350,000
$345,000
1.4%For more information regarding the value of a property, please contact us for a free consultation.
4769 PARKMAN CT Annandale, VA 22003
3 Beds
3 Baths
1,298 SqFt
Key Details
Sold Price $350,000
Property Type Condo
Sub Type Condo/Co-op
Listing Status Sold
Purchase Type For Sale
Square Footage 1,298 sqft
Price per Sqft $269
Subdivision Fairfax Heritage
MLS Listing ID VAFX1149836
Sold Date 10/09/20
Style Traditional
Bedrooms 3
Full Baths 2
Half Baths 1
Condo Fees $414/mo
HOA Y/N N
Abv Grd Liv Area 1,298
Originating Board BRIGHT
Year Built 1964
Annual Tax Amount $3,522
Tax Year 2020
Property Description
WELL MAINTAINED PROPERTY IN A VERY CONDUCIVE LOCATION AND HOT SPOT IN ANNANDALE. UNITS IN THE AREA RECEIVED MULTIPLE OFFERS IN A DAY OR TWO. FEW YEARS INSTALLED WOOD FLOORS, FULLY REMODELED IN 2012. CROWN MOLDING THROUGHOUT THE HOUSE, GRANITE COUNTER TOPS, SIGNATURE STYLE WOOD CABINETS, NEW BLACK STAINLESS STEEL REFRIGERATOR, FEW YEARS OLD STOVE, DISHWASHER, WASHER AND DRYER.. WALK IN CLOSETS. FAMILY ROOM AT THE BASEMENT AND ANOTHER EXTRA ROOM THAT CAN BE CONVERTED INTO TWO ADDITIONAL BEDROOMS AT THE BASEMENT. SPACIOUS BEDROOMS. INCLUDES SITTING PORCH, BALCONY AND HUGE DECK BY THE BACKYARD. WATER AND GAS INCLUDED WITH THE CONDO FEE. NOT FHA APPROVED.. ALL OFFERS WILL BE PRESENTED MONDAY SEPT. 7 AT 5PM CLOSED TO ALL AMENITIES, SHOPPING CENTERS; GROCERY STORES, BUS STOPS, MAJOR HIGHWAYS. PARK AT SPOT# 133 AND 142.. PLEASE FOLLOW COVID PROTOCOLS FOR YOUR SAFETY. ONLY ONE SET OF VIEWERS AT A TIME.
Location
State VA
County Fairfax
Zoning 220
Rooms
Other Rooms Living Room, Dining Room, Kitchen, Family Room, Exercise Room, Laundry
Basement Daylight, Full, Full, Fully Finished, Rear Entrance, Space For Rooms, Walkout Level, Outside Entrance
Interior
Interior Features Floor Plan - Traditional, Formal/Separate Dining Room, Kitchen - Gourmet, Tub Shower, Upgraded Countertops, Walk-in Closet(s), Window Treatments, Wood Floors
Hot Water Natural Gas
Heating Forced Air
Cooling Central A/C, Ceiling Fan(s)
Flooring Hardwood, Ceramic Tile, Carpet
Equipment Washer, Dryer, Disposal, Dishwasher, Icemaker, Refrigerator, Stainless Steel Appliances, Stove, Water Heater, Exhaust Fan
Fireplace N
Appliance Washer, Dryer, Disposal, Dishwasher, Icemaker, Refrigerator, Stainless Steel Appliances, Stove, Water Heater, Exhaust Fan
Heat Source Natural Gas
Laundry Basement
Exterior
Exterior Feature Balcony, Deck(s), Porch(es)
Garage Spaces 2.0
Parking On Site 2
Amenities Available Common Grounds, Picnic Area, Pool - Outdoor, Reserved/Assigned Parking, Tot Lots/Playground
Waterfront N
Water Access N
View Trees/Woods
Accessibility None
Porch Balcony, Deck(s), Porch(es)
Total Parking Spaces 2
Garage N
Building
Story 3
Sewer Public Sewer
Water Public
Architectural Style Traditional
Level or Stories 3
Additional Building Above Grade, Below Grade
New Construction N
Schools
Elementary Schools Braddock
Middle Schools Poe
High Schools Annandale
School District Fairfax County Public Schools
Others
Pets Allowed Y
HOA Fee Include Common Area Maintenance,Ext Bldg Maint,Lawn Maintenance,Management,Road Maintenance,Snow Removal,Trash,Water,Pool(s),Gas
Senior Community No
Tax ID 0702 15114769
Ownership Condominium
Acceptable Financing Cash, Conventional, VA
Horse Property N
Listing Terms Cash, Conventional, VA
Financing Cash,Conventional,VA
Special Listing Condition Standard
Pets Description No Pet Restrictions
Read Less
Want to know what your home might be worth? Contact us for a FREE valuation!

Our team is ready to help you sell your home for the highest possible price ASAP

Bought with Michael S Tikkala • RE/MAX 100







