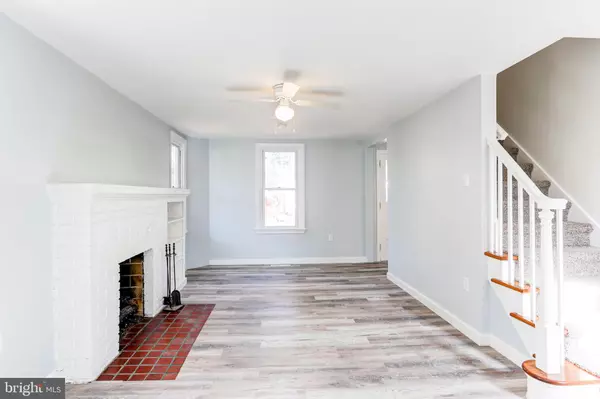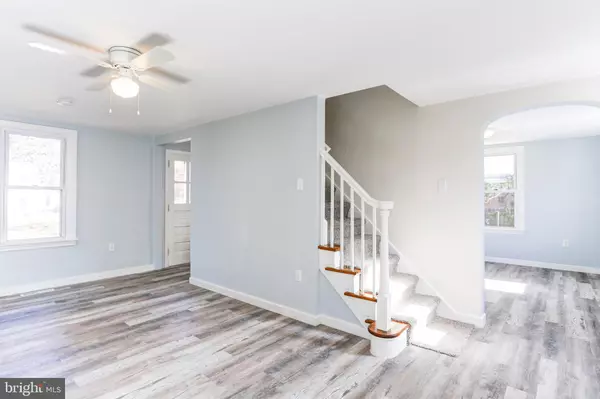$170,500
$169,900
0.4%For more information regarding the value of a property, please contact us for a free consultation.
3810 MAPLE ST Harrisburg, PA 17109
3 Beds
1 Bath
1,118 SqFt
Key Details
Sold Price $170,500
Property Type Single Family Home
Sub Type Detached
Listing Status Sold
Purchase Type For Sale
Square Footage 1,118 sqft
Price per Sqft $152
Subdivision None Available
MLS Listing ID PADA127420
Sold Date 12/23/20
Style Cape Cod,Traditional
Bedrooms 3
Full Baths 1
HOA Y/N N
Abv Grd Liv Area 968
Originating Board BRIGHT
Year Built 1942
Annual Tax Amount $1,947
Tax Year 2020
Lot Size 8,276 Sqft
Acres 0.19
Property Description
This charming cape cod home has been completely remodeled from top to bottom! It features 2 bedrooms with an optional 3rd bedroom in the basement, 1 bath, Living room with a gas fireplace w/built-in shelving next to it, access to the covered side porch. The kitchen is completely new with faux stone laminate counters, electric range, microwave and dishwasher. The kitchen is open to the dining area and also provides access to the back yard. There are 2 bedrooms and one bath on the 2nd floor. The basement offers an optional 3rd bedroom with closet or could be an office. The mechanicals are all brand new, (furnace, C/A and water heater) Brand new 200 amp electric service. Brand new roof. New concrete driveway provides access to the car port. This home is a must see!
Location
State PA
County Dauphin
Area Susquehanna Twp (14062)
Zoning RESIDENTIAL
Direction South
Rooms
Other Rooms Living Room, Dining Room, Primary Bedroom, Bedroom 2, Kitchen
Basement Full, Daylight, Full, Partially Finished
Interior
Hot Water Electric
Cooling Central A/C
Flooring Laminated, Partially Carpeted
Heat Source Natural Gas
Exterior
Exterior Feature Patio(s), Porch(es)
Garage Spaces 3.0
Water Access N
Roof Type Architectural Shingle
Accessibility None
Porch Patio(s), Porch(es)
Road Frontage Boro/Township
Total Parking Spaces 3
Garage N
Building
Lot Description Level
Story 2
Foundation Block
Sewer Other
Water Public
Architectural Style Cape Cod, Traditional
Level or Stories 2
Additional Building Above Grade, Below Grade
Structure Type Dry Wall
New Construction N
Schools
High Schools Susquehanna Township
School District Susquehanna Township
Others
Senior Community No
Tax ID 62-034-174-000-0000
Ownership Fee Simple
SqFt Source Estimated
Acceptable Financing Cash, Conventional, FHA, VA
Horse Property N
Listing Terms Cash, Conventional, FHA, VA
Financing Cash,Conventional,FHA,VA
Special Listing Condition Standard
Read Less
Want to know what your home might be worth? Contact us for a FREE valuation!

Our team is ready to help you sell your home for the highest possible price ASAP

Bought with FRED LYNN • RE/MAX Realty Professionals







