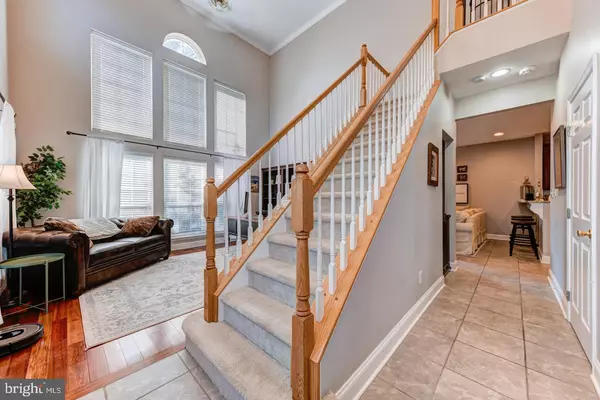$490,000
$500,000
2.0%For more information regarding the value of a property, please contact us for a free consultation.
47 COMMANDERS DR Washington Crossing, PA 18977
3 Beds
3 Baths
2,464 SqFt
Key Details
Sold Price $490,000
Property Type Townhouse
Sub Type End of Row/Townhouse
Listing Status Sold
Purchase Type For Sale
Square Footage 2,464 sqft
Price per Sqft $198
Subdivision Heritage Hills
MLS Listing ID PABU502824
Sold Date 10/30/20
Style Colonial
Bedrooms 3
Full Baths 2
Half Baths 1
HOA Fees $288/mo
HOA Y/N Y
Abv Grd Liv Area 2,464
Originating Board BRIGHT
Year Built 1997
Annual Tax Amount $7,536
Tax Year 2020
Lot Dimensions 0.00 x 0.00
Property Description
Highly sought after end unit in the lovely Heritage Hills neighborhood of Washington Crossing. This spacious colonial offers 3 bedrooms and 2.5 bathrooms. Enter through the front door and you will find the living room flanked with hardwood floors and a vaulted ceiling. Host your dinner parties and holidays in the dining room also complete with hardwood floors and chair rail. Continue down the hall to the open concept family room and kitchen. The kitchen offers stainless steel Bosch appliances, breakfast bar, and wainscotting. Exit off the family room onto a wood deck with a private views of mature trees. The lower level also offers an updated powder room complete with wainscotting and laundry room/mudroom off the 2 car garage, also complete with wainscotting. The full finished basement provides extra living space, playroom, gym, or anything your heart desires. Upstairs the carpeted master bedroom features a vaulted ceiling, a deck, his and hers walk-in closets and a spacious en suite. The master bath includes 2 sinks, a jacuzzi soaking tub and separate standing shower. Upstairs are 2 additional bedrooms and a 3 piece hall bathroom. This home has newer (2016) HVAC and water heater (2019), and newly repaved driveway. Easy access to major arteries for commutes to NYC and Philadelphia. Welcome home to easy living at it's finest.
Location
State PA
County Bucks
Area Upper Makefield Twp (10147)
Zoning CM
Rooms
Basement Full, Fully Finished
Interior
Interior Features Ceiling Fan(s), Chair Railings, Dining Area, Family Room Off Kitchen, Formal/Separate Dining Room, Kitchen - Table Space, Primary Bath(s), Soaking Tub, Wainscotting, Walk-in Closet(s), Wood Floors
Hot Water Electric
Heating Heat Pump(s)
Cooling Central A/C
Flooring Carpet, Ceramic Tile, Hardwood
Fireplaces Number 1
Equipment Built-In Microwave, Dishwasher, Oven - Single, Refrigerator, Stove, Washer, Dryer, Water Heater
Fireplace Y
Appliance Built-In Microwave, Dishwasher, Oven - Single, Refrigerator, Stove, Washer, Dryer, Water Heater
Heat Source Electric
Laundry Main Floor
Exterior
Exterior Feature Deck(s)
Parking Features Garage Door Opener
Garage Spaces 4.0
Amenities Available Pool - Outdoor, Tennis Courts
Water Access N
Roof Type Shingle
Accessibility None
Porch Deck(s)
Attached Garage 2
Total Parking Spaces 4
Garage Y
Building
Story 2
Sewer Public Sewer
Water Public
Architectural Style Colonial
Level or Stories 2
Additional Building Above Grade, Below Grade
New Construction N
Schools
Elementary Schools Sol Feinstone
Middle Schools Newtown Jr
High Schools Council Rock High School North
School District Council Rock
Others
Pets Allowed Y
HOA Fee Include Pool(s),Snow Removal,Trash,Lawn Maintenance,Lawn Care Side,Lawn Care Rear,Lawn Care Front,Ext Bldg Maint,Common Area Maintenance
Senior Community No
Tax ID 47-031-001-057
Ownership Fee Simple
SqFt Source Assessor
Acceptable Financing Conventional, Cash, VA
Listing Terms Conventional, Cash, VA
Financing Conventional,Cash,VA
Special Listing Condition Standard
Pets Allowed Cats OK, Dogs OK
Read Less
Want to know what your home might be worth? Contact us for a FREE valuation!

Our team is ready to help you sell your home for the highest possible price ASAP

Bought with James Byelich • Coldwell Banker Hearthside







