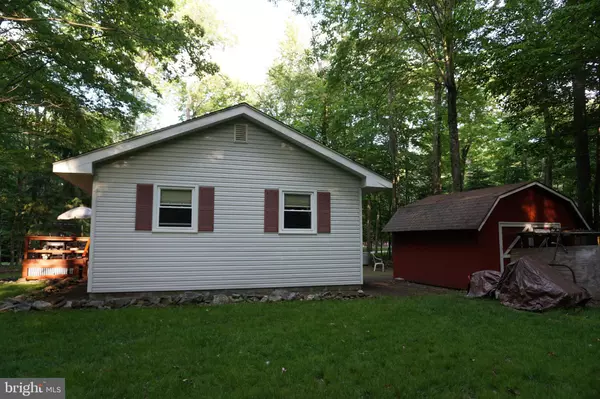$179,900
$179,900
For more information regarding the value of a property, please contact us for a free consultation.
173 E TOMMYS LN Pocono Lake, PA 18347
2 Beds
1 Bath
1,100 SqFt
Key Details
Sold Price $179,900
Property Type Single Family Home
Sub Type Detached
Listing Status Sold
Purchase Type For Sale
Square Footage 1,100 sqft
Price per Sqft $163
Subdivision Locust Lake Village
MLS Listing ID PAMR107646
Sold Date 07/28/21
Style Ranch/Rambler
Bedrooms 2
Full Baths 1
HOA Fees $119/ann
HOA Y/N Y
Abv Grd Liv Area 1,100
Originating Board BRIGHT
Year Built 1967
Annual Tax Amount $2,354
Tax Year 2021
Lot Size 0.380 Acres
Acres 0.38
Lot Dimensions 91 x 176 x 91 x 178
Property Description
Walk into the family room with propane fireplace, large windows and cathedral ceiling and be smitten with this home. Brick wood burning fireplace in living/dining area with hardwood floors lead into the kitchen with open concept and cathedral ceiling. Never rented and lovingly maintained, the double paned windows save on heat costs and the ceiling fans keep this house cool on the hot summer nights. Come live the Pocono life and enjoy the great outdoors and all the local attractions. Locust Lake Village has a fishing club, archery club, 3 lakes for swimming, kayaking, ski slope and recreational activities scheduled throughout the year.
Location
State PA
County Monroe
Area Tobyhanna Twp (13519)
Zoning R2
Direction South
Rooms
Other Rooms Living Room, Dining Room, Bedroom 2, Kitchen, Family Room, Bedroom 1, Bathroom 1
Main Level Bedrooms 2
Interior
Interior Features Carpet, Combination Dining/Living, Floor Plan - Open, Tub Shower, Window Treatments, Wood Floors
Hot Water Electric
Heating Baseboard - Electric, Wood Burn Stove
Cooling Ceiling Fan(s)
Flooring Carpet, Ceramic Tile, Vinyl
Fireplaces Number 2
Fireplaces Type Fireplace - Glass Doors, Brick, Gas/Propane, Wood
Equipment Dishwasher, Microwave, Oven - Wall, Refrigerator, Washer/Dryer Stacked, Water Heater
Fireplace Y
Window Features Double Hung,Casement,Insulated
Appliance Dishwasher, Microwave, Oven - Wall, Refrigerator, Washer/Dryer Stacked, Water Heater
Heat Source Electric, Propane - Leased, Wood
Laundry Main Floor
Exterior
Garage Spaces 20.0
Utilities Available Electric Available, Phone Connected, Propane
Water Access N
View Mountain
Roof Type Asphalt
Street Surface Tar and Chip
Accessibility None
Road Frontage Private
Total Parking Spaces 20
Garage N
Building
Lot Description Backs to Trees, Front Yard, Trees/Wooded, Level
Story 1
Foundation Block, Crawl Space, Stone
Sewer On Site Septic
Water Well
Architectural Style Ranch/Rambler
Level or Stories 1
Additional Building Above Grade, Below Grade
Structure Type Beamed Ceilings,Cathedral Ceilings,Dry Wall,Wood Ceilings
New Construction N
Schools
Elementary Schools Tobyhanna Elementary Center
Middle Schools Pocono Mountain West Junior
High Schools Pocono Mountain West
School District Pocono Mountain
Others
Pets Allowed Y
HOA Fee Include Common Area Maintenance,Pier/Dock Maintenance,Road Maintenance,Security Gate,Trash
Senior Community No
Tax ID 19-630604-63-9326
Ownership Fee Simple
SqFt Source Estimated
Security Features 24 hour security
Acceptable Financing Cash, Conventional
Horse Property N
Listing Terms Cash, Conventional
Financing Cash,Conventional
Special Listing Condition Standard
Pets Allowed Number Limit
Read Less
Want to know what your home might be worth? Contact us for a FREE valuation!

Our team is ready to help you sell your home for the highest possible price ASAP

Bought with Gina Sciarrone • Great Oak Realty and Property Management







