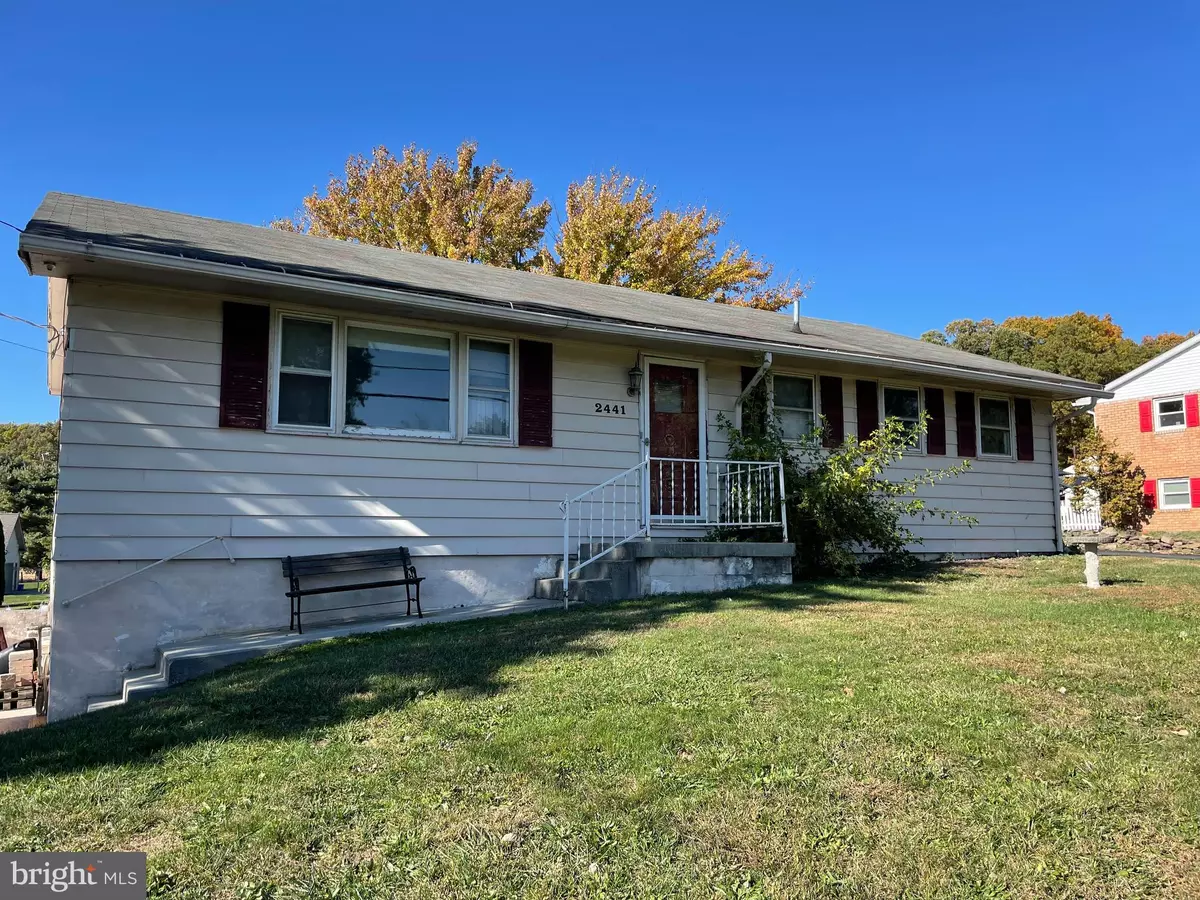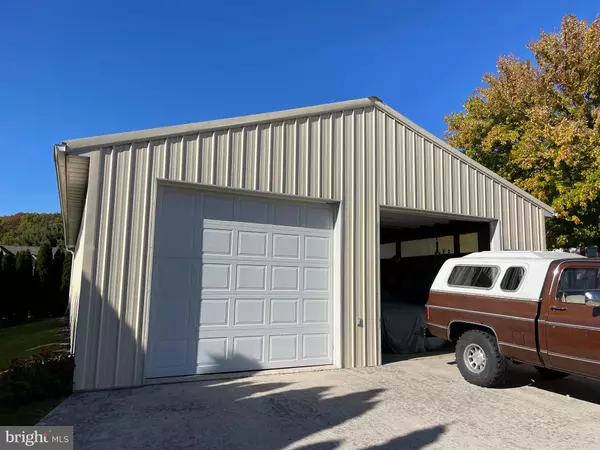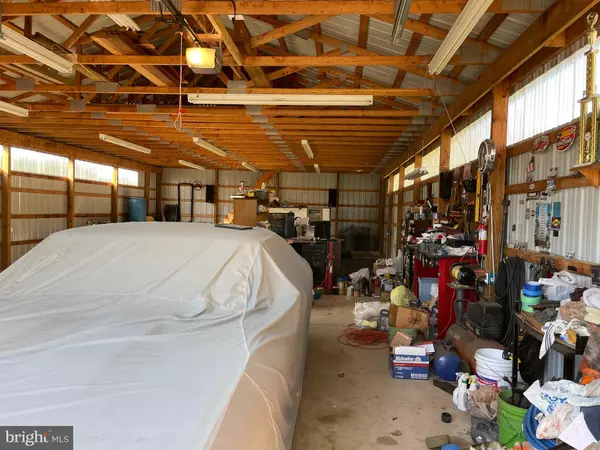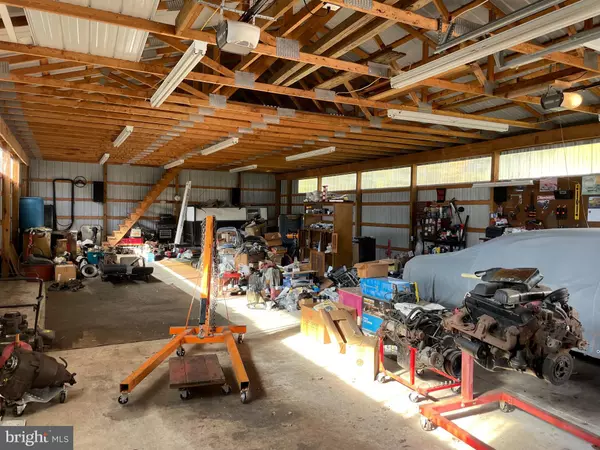$205,000
$199,900
2.6%For more information regarding the value of a property, please contact us for a free consultation.
2441 GRANDVIEW RD Hanover, PA 17331
3 Beds
1 Bath
1,288 SqFt
Key Details
Sold Price $205,000
Property Type Single Family Home
Sub Type Detached
Listing Status Sold
Purchase Type For Sale
Square Footage 1,288 sqft
Price per Sqft $159
Subdivision Penn
MLS Listing ID PAYK2031858
Sold Date 11/28/22
Style Ranch/Rambler
Bedrooms 3
Full Baths 1
HOA Y/N N
Abv Grd Liv Area 1,288
Originating Board BRIGHT
Year Built 1968
Annual Tax Amount $4,641
Tax Year 2022
Lot Size 0.456 Acres
Acres 0.46
Property Description
This property is being SOLD AS IS. Seller will do no repairs. This is a great build sweat equity home. It needs updating but has good bones. Eat in kitchen with door that leads to the back deck that leads to a fenced in back yard. The property has almost a half acre which houses a large 30 x 60 pole building with 2 garage doors and openers. The garage has 2nd story access and can house up to 7 cars depending how you park them. It also has electric. Back to the house the living room is spacious with hardwood floors which are throughout the house. There is a full bath and 3 bedrooms all with closets. Full basement has a finished room and a 1/2 bath that can be finished into a room. Great for storage, a family room and also has a 1 car garage. Large driveway for lots of cars
Location
State PA
County York
Area Penn Twp (15244)
Zoning RESIDENTIAL
Rooms
Other Rooms Living Room, Bedroom 2, Bedroom 3, Kitchen, Bedroom 1
Basement Full
Main Level Bedrooms 3
Interior
Hot Water Electric, Other
Cooling Central A/C
Heat Source Electric
Exterior
Parking Features Garage Door Opener, Garage - Front Entry
Garage Spaces 5.0
Water Access N
Accessibility None
Attached Garage 1
Total Parking Spaces 5
Garage Y
Building
Story 1
Foundation Brick/Mortar
Sewer Public Sewer
Water Public
Architectural Style Ranch/Rambler
Level or Stories 1
Additional Building Above Grade, Below Grade
New Construction N
Schools
Elementary Schools West Manheim
Middle Schools Emory H Markle
High Schools South Western
School District South Western
Others
Senior Community No
Tax ID 44-000-16-0054-00-00000
Ownership Fee Simple
SqFt Source Assessor
Acceptable Financing Cash, Conventional
Listing Terms Cash, Conventional
Financing Cash,Conventional
Special Listing Condition Standard
Read Less
Want to know what your home might be worth? Contact us for a FREE valuation!

Our team is ready to help you sell your home for the highest possible price ASAP

Bought with Brian Hija • EXP Realty, LLC







