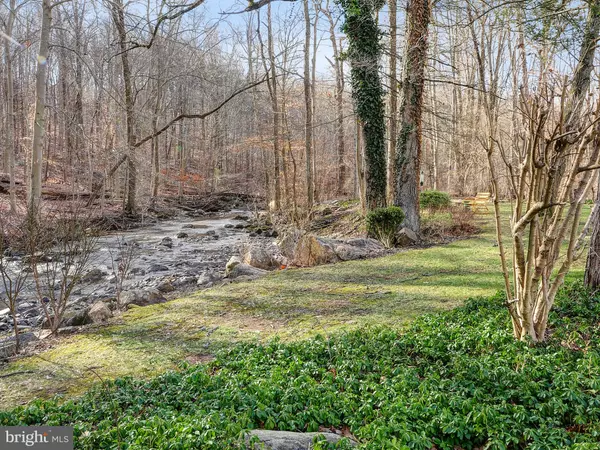$282,000
$289,900
2.7%For more information regarding the value of a property, please contact us for a free consultation.
208 E DUTTS MILL West Chester, PA 19382
3 Beds
4 Baths
1,742 SqFt
Key Details
Sold Price $282,000
Property Type Townhouse
Sub Type End of Row/Townhouse
Listing Status Sold
Purchase Type For Sale
Square Footage 1,742 sqft
Price per Sqft $161
Subdivision Dutts Mill
MLS Listing ID PACT497674
Sold Date 08/13/20
Style French,Colonial
Bedrooms 3
Full Baths 2
Half Baths 2
HOA Fees $175/mo
HOA Y/N Y
Abv Grd Liv Area 1,742
Originating Board BRIGHT
Year Built 1988
Annual Tax Amount $4,168
Tax Year 2020
Lot Size 1,742 Sqft
Acres 0.04
Lot Dimensions 0.00 x 0.00
Property Description
VACANT AND EASY TO SHOW. Picturesque END UNIT Townhouse located in a UNIQUE COMMUNITY OF ONLY 18 HOMES, situated in a SECLUDED AND TRANQUIL SETTING WITH WOODS AND STREAM. FIRST FLOOR: Large Living Room with Marble Fireplace, Bay Window, and Hardwood Floor, Dining Room with Hardwood Floor, Upgraded Kitchen with Granite Countertops and Brand New Appliances, Powder Room, Breakfast/Sitting Room with sliders to Deck, and Detached One Car Garage. SECOND FLOOR: Two Large Bedrooms - Master Bedroom is approximately (15 x 15) with Juliet balcony and Master Bath, another Large Bedroom (12 x 12), Hall Bath, and 2nd Floor Laundry. THIRD FLOOR: Large upstairs room (14 x 14) with Half Bath could be bedroom, office, or family room. Additional attic storage. All located in a small quiet private community that's convenient to shopping and entertainment. Hard to find this kind of location for any home. Low Association Fee and taxes. HOA doesn't allow dogs over 50 lbs. Shows well and easy to show. NO SIGN ON PROPERTY. Seller provides authorization to all cooperating brokers/agents to take photos/videos of the home during a scheduled, unaccompanied showing
Location
State PA
County Chester
Area East Goshen Twp (10353)
Zoning R5
Rooms
Other Rooms Living Room, Dining Room, Primary Bedroom, Bedroom 2, Bedroom 3, Kitchen, Breakfast Room, Laundry, Bathroom 2, Primary Bathroom, Half Bath
Interior
Interior Features Attic, Breakfast Area, Ceiling Fan(s), Primary Bath(s), Stall Shower, Tub Shower, Upgraded Countertops
Hot Water Electric
Heating Heat Pump(s)
Cooling Central A/C
Flooring Hardwood, Tile/Brick, Carpet
Fireplaces Number 1
Fireplaces Type Marble
Equipment Built-In Microwave, Dishwasher, Dryer, Energy Efficient Appliances, Oven - Single, Refrigerator, Stainless Steel Appliances, Washer
Fireplace Y
Appliance Built-In Microwave, Dishwasher, Dryer, Energy Efficient Appliances, Oven - Single, Refrigerator, Stainless Steel Appliances, Washer
Heat Source Electric
Laundry Upper Floor
Exterior
Exterior Feature Deck(s)
Parking Features Garage - Front Entry
Garage Spaces 2.0
Parking On Site 1
Water Access N
View Scenic Vista
Accessibility 2+ Access Exits
Porch Deck(s)
Total Parking Spaces 2
Garage Y
Building
Lot Description Cul-de-sac, Trees/Wooded, Stream/Creek
Story 3
Sewer Public Sewer
Water Public
Architectural Style French, Colonial
Level or Stories 3
Additional Building Above Grade, Below Grade
New Construction N
Schools
Elementary Schools Penn Wood
Middle Schools Stetson
High Schools Rustin
School District West Chester Area
Others
Pets Allowed Y
HOA Fee Include Common Area Maintenance,Lawn Care Front,Lawn Care Rear,Lawn Care Side,Lawn Maintenance,Snow Removal
Senior Community No
Tax ID 53-06 -1806
Ownership Fee Simple
SqFt Source Estimated
Acceptable Financing Cash, Conventional
Horse Property N
Listing Terms Cash, Conventional
Financing Cash,Conventional
Special Listing Condition Standard
Pets Allowed Size/Weight Restriction, Case by Case Basis, Cats OK, Dogs OK
Read Less
Want to know what your home might be worth? Contact us for a FREE valuation!

Our team is ready to help you sell your home for the highest possible price ASAP

Bought with Joanne M Joyce • RE/MAX Main Line-West Chester







