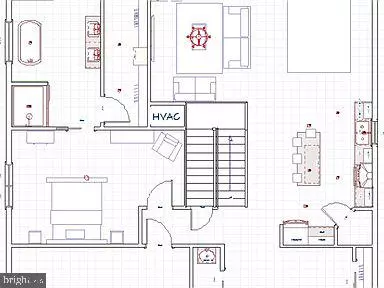$530,000
$530,000
For more information regarding the value of a property, please contact us for a free consultation.
536 OLD SKIPPACK RD. Harleysville, PA 19438
4 Beds
3 Baths
2,600 SqFt
Key Details
Sold Price $530,000
Property Type Single Family Home
Sub Type Detached
Listing Status Sold
Purchase Type For Sale
Square Footage 2,600 sqft
Price per Sqft $203
Subdivision None Available
MLS Listing ID PAMC676826
Sold Date 05/25/21
Style Colonial
Bedrooms 4
Full Baths 2
Half Baths 1
HOA Y/N N
Abv Grd Liv Area 2,600
Originating Board BRIGHT
Annual Tax Amount $654
Tax Year 2021
Lot Size 0.308 Acres
Acres 0.31
Lot Dimensions 81.00 x 0.00
Property Description
Looking for a one-of-a-kind Modern Farmhouse style home in the heart of Lederach Village? Just a stones throw away from The Bay Pony Inn, this is new construction for the discerning buyer who appreciates top quality, unique style, and attention to detail. Conveniently located just minutes from the PA Turnpike, shops and restaurants of quaint Skippack Village, and the Lederach Golf Course. Lower Salford boasts an award-winning park and trail system and is in the highly rated Souderton Area School District. The gorgeous open floor plan has an elegant first floor Primary bedroom suite. One third acre lot.1st floor has hardwood flooring. Custom kitchen cabinets 1st floor laundry. Custom wood staircase. Customizable to make it your own! Please use Lederach, PA instead of Harleysville, PA for GPS purposes.
Location
State PA
County Montgomery
Area Lower Salford Twp (10650)
Zoning RESIDENTIAL
Rooms
Other Rooms Laundry
Basement Full
Main Level Bedrooms 1
Interior
Hot Water Electric
Heating Forced Air, Heat Pump - Electric BackUp
Cooling Central A/C
Heat Source Electric
Exterior
Parking Features Garage - Front Entry
Garage Spaces 2.0
Water Access N
Accessibility None
Attached Garage 2
Total Parking Spaces 2
Garage Y
Building
Story 2
Sewer Public Sewer
Water Private
Architectural Style Colonial
Level or Stories 2
Additional Building Above Grade, Below Grade
New Construction Y
Schools
School District Souderton Area
Others
Senior Community No
Tax ID 50-00-03118-018
Ownership Fee Simple
SqFt Source Assessor
Acceptable Financing Conventional
Listing Terms Conventional
Financing Conventional
Special Listing Condition Standard
Read Less
Want to know what your home might be worth? Contact us for a FREE valuation!

Our team is ready to help you sell your home for the highest possible price ASAP

Bought with John DeWitt Kuester III • Fusion PHL Realty, LLC







