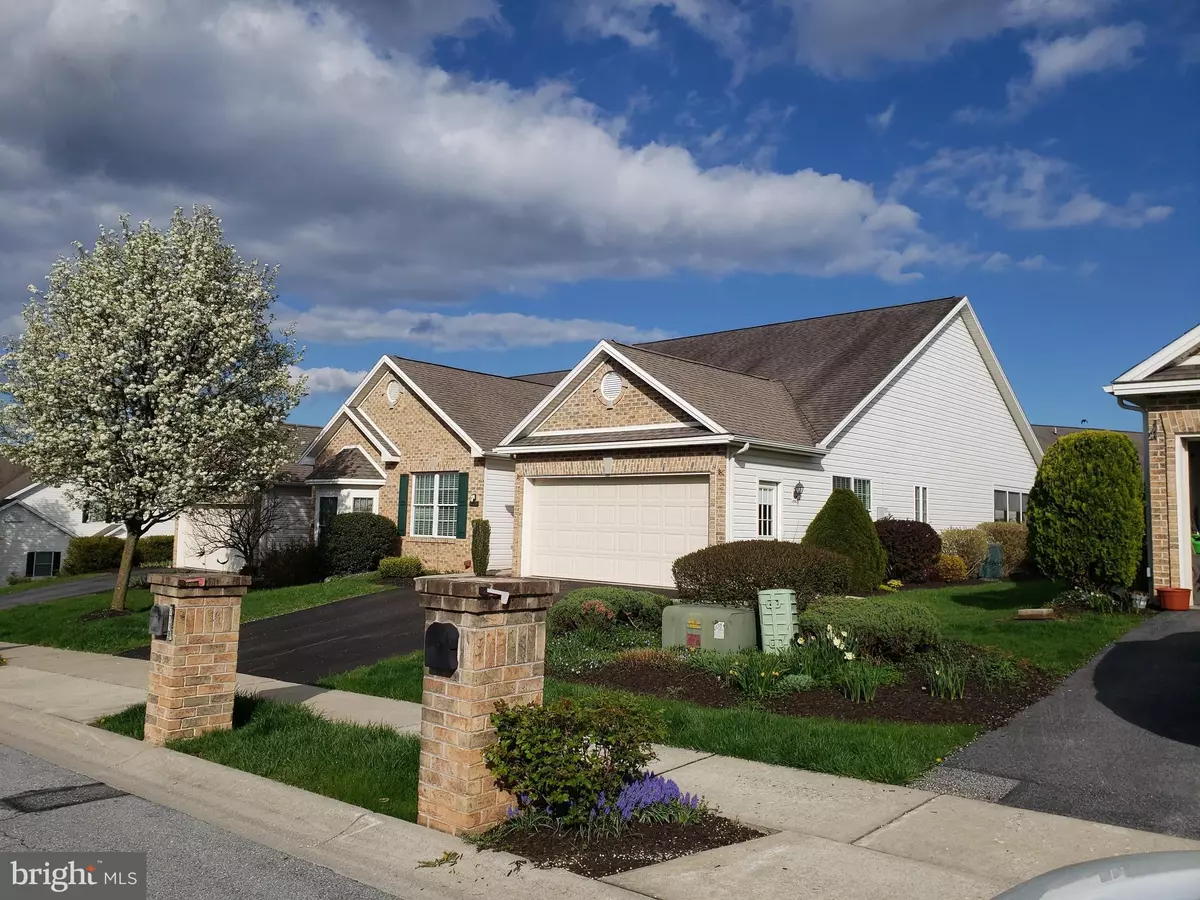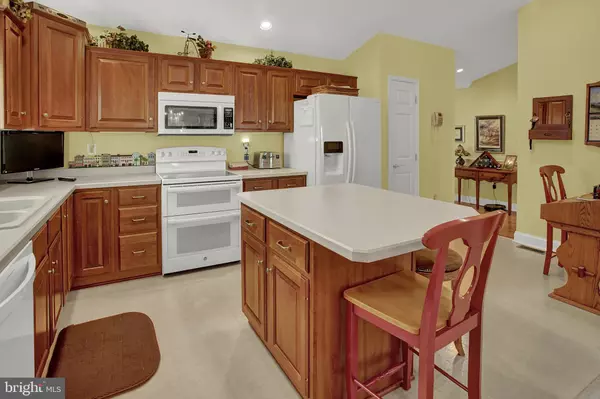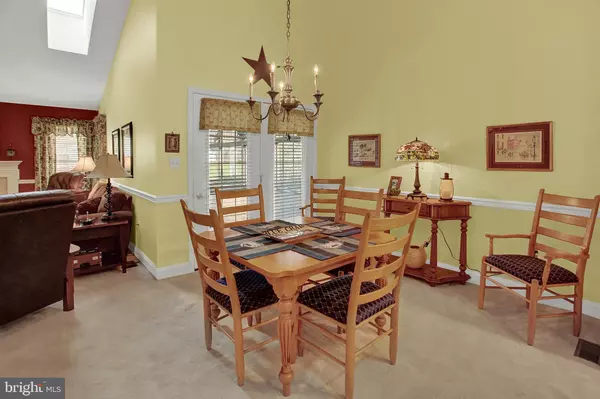$295,000
$259,900
13.5%For more information regarding the value of a property, please contact us for a free consultation.
7719 HANOVERDALE DR Harrisburg, PA 17112
3 Beds
2 Baths
1,786 SqFt
Key Details
Sold Price $295,000
Property Type Single Family Home
Sub Type Twin/Semi-Detached
Listing Status Sold
Purchase Type For Sale
Square Footage 1,786 sqft
Price per Sqft $165
Subdivision Brynfield
MLS Listing ID PADA132256
Sold Date 05/13/21
Style Ranch/Rambler
Bedrooms 3
Full Baths 2
HOA Fees $104/mo
HOA Y/N Y
Abv Grd Liv Area 1,786
Originating Board BRIGHT
Year Built 2002
Annual Tax Amount $4,015
Tax Year 2020
Lot Size 5,662 Sqft
Acres 0.13
Property Description
Immaculate and stunning best describes this 1800 sq. foot home that looks like the photos were ripped from the pages of Architectural Digest. 1st floor/1 floor living at its best, in this West Hanover Township townhome. This 3 bedroom 2 bath home is move-in ready and comes complete with a private 3 season screened-in patio/porch. All appliances stay. Home has a complete/full basement ready for your finishing touches. Economical gas heat with central AC. This home is close to everything. Development is picturesque with beautiful and serene trials throughout. All that is missing is you!
Location
State PA
County Dauphin
Area West Hanover Twp (14068)
Zoning RESIDENTIAL
Rooms
Other Rooms Living Room, Primary Bedroom, Bedroom 2, Kitchen, Basement, Bedroom 1, Laundry, Bathroom 1, Full Bath
Basement Partial
Main Level Bedrooms 3
Interior
Interior Features Combination Kitchen/Living, Combination Kitchen/Dining, Entry Level Bedroom, Kitchen - Island, Recessed Lighting, Skylight(s), Walk-in Closet(s), WhirlPool/HotTub, Wood Floors
Hot Water Electric
Heating Forced Air
Cooling Central A/C
Fireplace Y
Heat Source Natural Gas
Exterior
Parking Features Garage - Front Entry
Garage Spaces 2.0
Amenities Available Jog/Walk Path
Water Access N
Roof Type Fiberglass
Accessibility None
Attached Garage 2
Total Parking Spaces 2
Garage Y
Building
Story 1
Sewer Other
Water Public
Architectural Style Ranch/Rambler
Level or Stories 1
Additional Building Above Grade, Below Grade
New Construction N
Schools
High Schools Central Dauphin
School District Central Dauphin
Others
Pets Allowed Y
HOA Fee Include Common Area Maintenance,Lawn Maintenance,Snow Removal
Senior Community No
Tax ID 68-047-134-000-0000
Ownership Fee Simple
SqFt Source Estimated
Acceptable Financing Cash, Conventional, FHA, VA
Horse Property N
Listing Terms Cash, Conventional, FHA, VA
Financing Cash,Conventional,FHA,VA
Special Listing Condition Standard
Pets Allowed No Pet Restrictions
Read Less
Want to know what your home might be worth? Contact us for a FREE valuation!

Our team is ready to help you sell your home for the highest possible price ASAP

Bought with JULIE HESS • Keller Williams of Central PA







