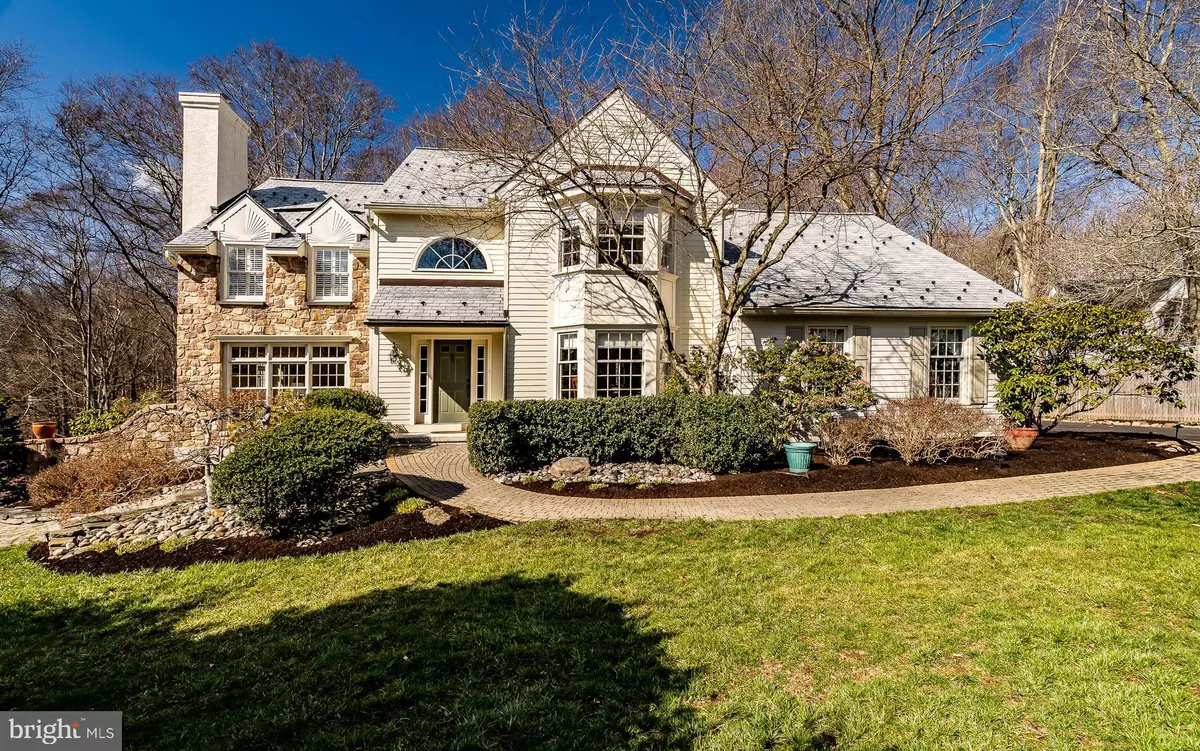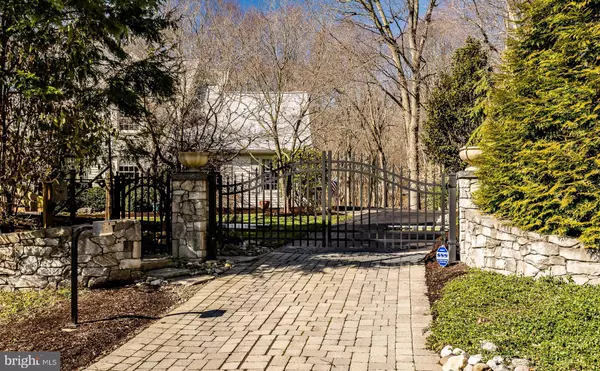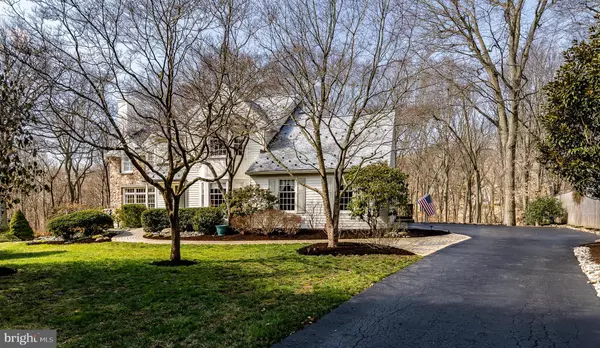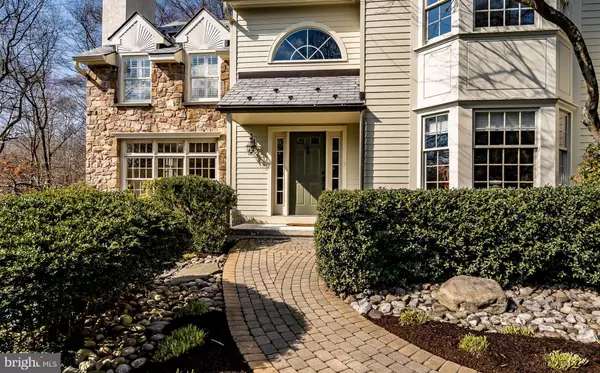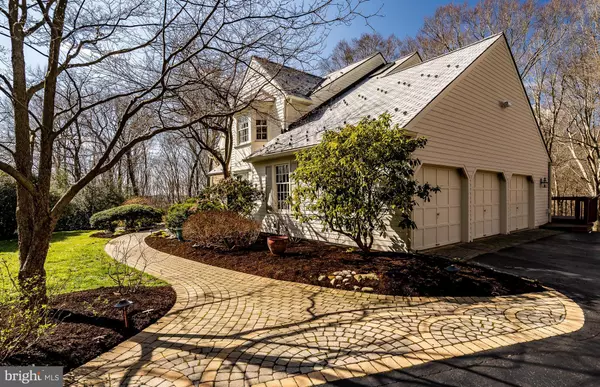$802,000
$817,000
1.8%For more information regarding the value of a property, please contact us for a free consultation.
795 TREE LN West Chester, PA 19380
4 Beds
4 Baths
3,628 SqFt
Key Details
Sold Price $802,000
Property Type Single Family Home
Sub Type Detached
Listing Status Sold
Purchase Type For Sale
Square Footage 3,628 sqft
Price per Sqft $221
Subdivision Folkestone
MLS Listing ID PACT499276
Sold Date 06/30/20
Style Traditional
Bedrooms 4
Full Baths 2
Half Baths 2
HOA Y/N N
Abv Grd Liv Area 3,628
Originating Board BRIGHT
Year Built 1988
Annual Tax Amount $9,054
Tax Year 2019
Lot Size 2.900 Acres
Acres 2.9
Lot Dimensions 0.00 x 0.00
Property Description
Welcome to Rooster Hill! Set in sought-after East Bradford Township, sits this four-bedroom, 2 full, 2 half bath Ann Capron designed home on 2.9 exceedingly private acres. Loaded with charm, this property has been impeccably maintained with a newer Architectural 50-year warranty Slate Roof, stone and Hardi board and offers an excellent floor plan. The property features two impressive gated entries, the upper one leading to the block walkway to the front door. The bright Foyer offers a cathedral ceiling and is flanked by the Living Room with a fireplace and Dining Room making this the perfect entertainment location. Off the Living Room is a Study offering views of the property s rear woodlands, hardscaping, and gardens. The spacious Family Room features a stone fireplace and opens to a wonderful rear Sun Room - the idyllic location to relax and enjoy the home's tranquil setting. The Kitchen overlooks the Family Room and features solid cherry cabinetry, gorgeous granite counter, and high-end stainless appliances. Off the Family Room is the home s Laundry and access to the oversized three-car garage. The Lower Level is completely finished offering an extensive area anyone can enjoy. Found here is custom cabinetry for both an office area, a second powder room, and a wet bar. Off the Lower Level is a wonderful screen porch. The Upper Level features an impressive Master Suite with a vaulted ceiling, a large walk-in closet with additional cabinetry, and a luxurious master bath. The three additional bedrooms all have lots of windows and great closet space. The owners have invested extensively in exquisite hardscaping to create an area for outdoor relaxing and entertaining which can be accessed from a second gated driveway. Well located with easy access to the West Chester restaurant scene as well as major commuting routes, this home is ideal for the discerning buyer looking for great schools, super location, and a high-quality property! Showings will begin Friday, March 6th.
Location
State PA
County Chester
Area East Bradford Twp (10351)
Zoning R3
Rooms
Other Rooms Living Room, Dining Room, Primary Bedroom, Bedroom 2, Bedroom 3, Bedroom 4, Kitchen, Family Room, Breakfast Room, Sun/Florida Room, Recreation Room, Primary Bathroom
Basement Full
Interior
Interior Features Kitchenette, Primary Bath(s), Wood Floors, Breakfast Area, Skylight(s), Crown Moldings, Exposed Beams, Wet/Dry Bar, Central Vacuum, Upgraded Countertops, Pantry
Heating Forced Air
Cooling Central A/C
Flooring Hardwood
Fireplaces Number 2
Fireplaces Type Gas/Propane
Equipment Built-In Microwave, Cooktop - Down Draft, Oven - Double, Oven - Self Cleaning
Fireplace Y
Appliance Built-In Microwave, Cooktop - Down Draft, Oven - Double, Oven - Self Cleaning
Heat Source Natural Gas
Laundry Main Floor
Exterior
Exterior Feature Deck(s), Screened
Parking Features Garage - Side Entry
Garage Spaces 3.0
Water Access N
Roof Type Pitched,Slate
Accessibility None
Porch Deck(s), Screened
Attached Garage 3
Total Parking Spaces 3
Garage Y
Building
Story 2
Sewer On Site Septic
Water Public
Architectural Style Traditional
Level or Stories 2
Additional Building Above Grade, Below Grade
Structure Type 9'+ Ceilings,Vaulted Ceilings
New Construction N
Schools
Elementary Schools East Bradford
Middle Schools Pierce
High Schools Henderson
School District West Chester Area
Others
Senior Community No
Tax ID 51-05 -0021.1700
Ownership Fee Simple
SqFt Source Assessor
Special Listing Condition Standard
Read Less
Want to know what your home might be worth? Contact us for a FREE valuation!

Our team is ready to help you sell your home for the highest possible price ASAP

Bought with Tom A Burlington • Duffy Real Estate-St Davids



