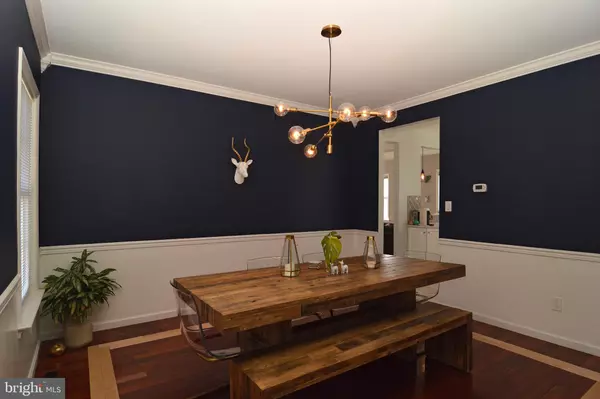$345,000
$339,900
1.5%For more information regarding the value of a property, please contact us for a free consultation.
37 SYCAMORE DR Reading, PA 19606
4 Beds
3 Baths
3,209 SqFt
Key Details
Sold Price $345,000
Property Type Single Family Home
Sub Type Detached
Listing Status Sold
Purchase Type For Sale
Square Footage 3,209 sqft
Price per Sqft $107
Subdivision Grist Mill Farms
MLS Listing ID PABK355296
Sold Date 06/04/20
Style Traditional
Bedrooms 4
Full Baths 2
Half Baths 1
HOA Y/N N
Abv Grd Liv Area 3,209
Originating Board BRIGHT
Year Built 1999
Annual Tax Amount $8,786
Tax Year 2019
Lot Size 0.380 Acres
Acres 0.38
Lot Dimensions 0.00 x 0.00
Property Description
This could be YOUR NEW HOME! A traditional brick home with a contemporary flare located in Grist Mills Farm. When you first walk in you will notice the 2 story foyer entrance. On one side of the foyers is an office, and on the other side is the spacious dining room with Brazilian cherry hardwood floors , chair rail and crown molding. The eat in kitchen is not lacking in cabinet space nor counter space. There is a large island that you can sit around, updated quartz counter-tops/back-splash, tile floors and Bosch stainless steel appliances. You can enjoy the wonderful view from the deck, there is a retractable awning and beautiful wisteria that is growing down the steps that leads to the back yard. There is another room off of the kitchen that can be used as a main floor bedroom if needed. From the kitchen you can look into the spacious living room which features a gas brick fireplace, recessed lighting and gets great natural light. Upstairs you will find the Master Bedroom with 2 walk in closets and an area that can be used as a sitting area and skylights. The master bath has both whirlpool tub and shower and a double sink vanity. Three additional bedrooms, full bath and a laundry room complete this floor. The basement has tons of storage space and has walk out access to the back yard and garage. New HVAC system installed last year. This home sits on a quiet no outlet street and is minutes from 422 and shopping. You'll have to see this beauty in person, schedule your showing today.
Location
State PA
County Berks
Area Exeter Twp (10243)
Zoning R-3
Rooms
Other Rooms Living Room, Dining Room, Primary Bedroom, Bedroom 2, Bedroom 3, Bedroom 4, Kitchen, Laundry, Other, Office
Basement Full, Garage Access, Outside Entrance, Unfinished
Interior
Interior Features Crown Moldings, Dining Area, Formal/Separate Dining Room, Kitchen - Eat-In, Kitchen - Island, Primary Bath(s), Pantry, Recessed Lighting, Skylight(s), Soaking Tub, Stall Shower, Tub Shower, Upgraded Countertops, Walk-in Closet(s), Water Treat System, Wood Floors
Hot Water Natural Gas
Heating Forced Air
Cooling Central A/C
Flooring Carpet, Hardwood, Tile/Brick
Fireplaces Number 1
Fireplaces Type Brick, Gas/Propane
Equipment Dishwasher, Oven/Range - Gas, Refrigerator, Stainless Steel Appliances, Water Conditioner - Owned, Water Heater, Washer, Dryer
Fireplace Y
Appliance Dishwasher, Oven/Range - Gas, Refrigerator, Stainless Steel Appliances, Water Conditioner - Owned, Water Heater, Washer, Dryer
Heat Source Natural Gas
Laundry Upper Floor
Exterior
Exterior Feature Deck(s), Porch(es)
Parking Features Garage - Rear Entry, Basement Garage, Garage Door Opener, Oversized
Garage Spaces 2.0
Fence Rear, Other
Water Access N
Roof Type Shingle,Pitched
Accessibility None
Porch Deck(s), Porch(es)
Attached Garage 2
Total Parking Spaces 2
Garage Y
Building
Lot Description Irregular, Front Yard, Rear Yard
Story 2
Sewer Public Sewer
Water Public
Architectural Style Traditional
Level or Stories 2
Additional Building Above Grade, Below Grade
Structure Type 9'+ Ceilings,Cathedral Ceilings
New Construction N
Schools
School District Exeter Township
Others
Senior Community No
Tax ID 43-5326-16-73-6164
Ownership Fee Simple
SqFt Source Assessor
Security Features Security System
Acceptable Financing Cash, Conventional, FHA, VA
Listing Terms Cash, Conventional, FHA, VA
Financing Cash,Conventional,FHA,VA
Special Listing Condition Standard
Read Less
Want to know what your home might be worth? Contact us for a FREE valuation!

Our team is ready to help you sell your home for the highest possible price ASAP

Bought with John Griffin • Weichert Realtors







