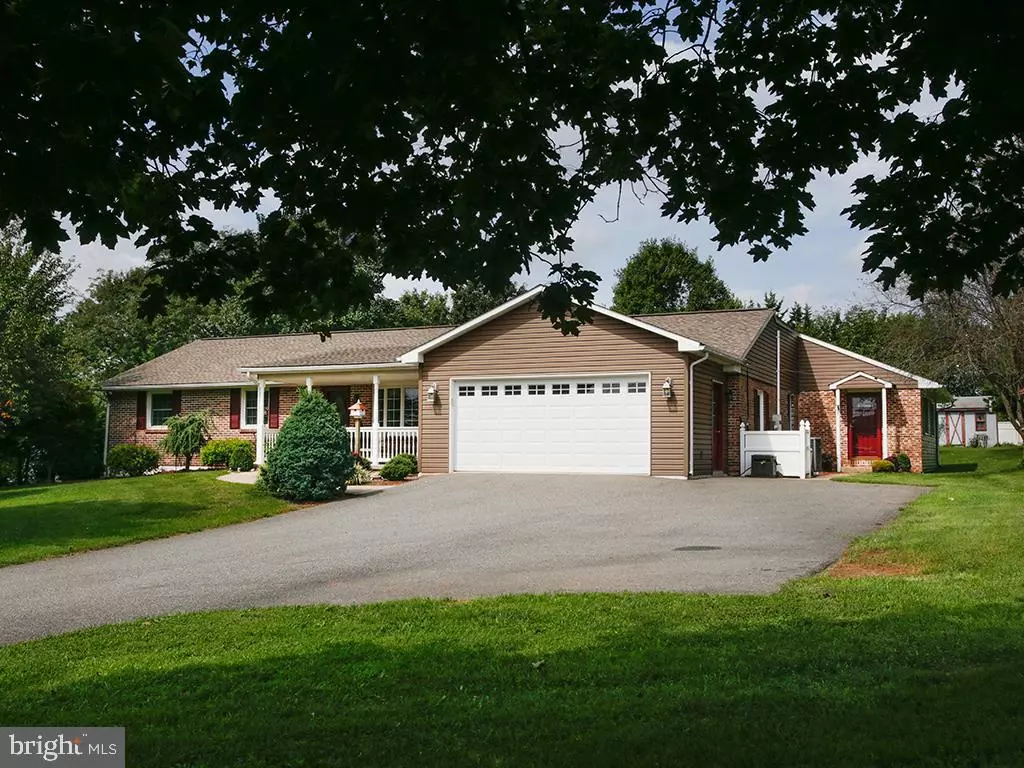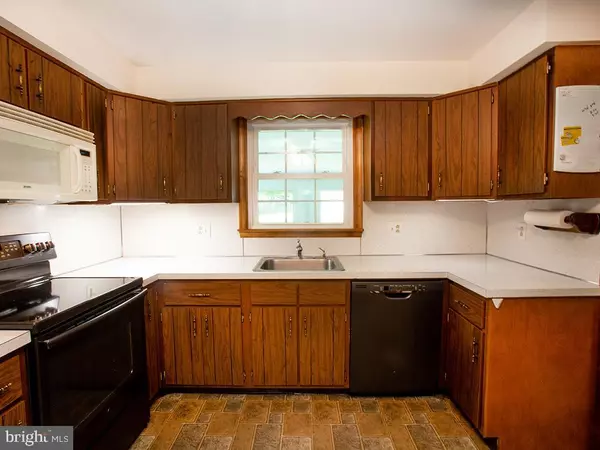$375,000
$386,000
2.8%For more information regarding the value of a property, please contact us for a free consultation.
2007 GEORGE RD Palm, PA 18070
4 Beds
4 Baths
2,886 SqFt
Key Details
Sold Price $375,000
Property Type Single Family Home
Sub Type Detached
Listing Status Sold
Purchase Type For Sale
Square Footage 2,886 sqft
Price per Sqft $129
Subdivision None Available
MLS Listing ID PAMC663164
Sold Date 12/04/20
Style Ranch/Rambler
Bedrooms 4
Full Baths 3
Half Baths 1
HOA Y/N N
Abv Grd Liv Area 2,178
Originating Board BRIGHT
Year Built 1972
Annual Tax Amount $4,750
Tax Year 2020
Lot Size 0.967 Acres
Acres 0.97
Lot Dimensions 140.00 x 0.00
Property Description
Welcome Home to this Lovely Ranch home at 2007 George Road in Upper Perkiomen SD. This home had been loved and cared for! This home features 4 bedrooms and 3.5 bathrooms. This home has so many possibilities and space! The home features a living room, dining room, kitchen, breakfast room and beautiful sunroom in the main part of the house. On the southside of the home, this home features 3 bedrooms (one in which is an original master suite with a walk-in closet and full updated bathroom). On the northside of the home, there is the 4th bedroom, 2 closets and updated bathroom (currently being used as the master suite, which is also plumbed for a kitchenette, has a separate entrance and can be for In-Law/Extended family suite). The finished basement is large and great for entertaining with a wet bar, bathroom, large laundry area and tons of storage space. There is also an Oversized 2-car garage that can fit all your storage and workshop needs. This home sits back off the road, can fit 4+ cars in its expanded driveway and has a lovely yard with a storage shed. Beautiful home!
Location
State PA
County Montgomery
Area Upper Hanover Twp (10657)
Zoning R1
Direction East
Rooms
Other Rooms Living Room, Dining Room, Bedroom 2, Bedroom 3, Bedroom 4, Kitchen, Basement, Breakfast Room, Bedroom 1, Sun/Florida Room, In-Law/auPair/Suite, Laundry, Bathroom 1, Bathroom 2, Bathroom 3, Half Bath
Basement Full, Fully Finished, Sump Pump
Main Level Bedrooms 4
Interior
Interior Features Bar, Breakfast Area, Carpet, Ceiling Fan(s), Dining Area, Entry Level Bedroom, Formal/Separate Dining Room, Stall Shower, Tub Shower, Walk-in Closet(s), Wet/Dry Bar
Hot Water Oil
Heating Forced Air, Heat Pump - Electric BackUp, Radiator
Cooling Central A/C
Flooring Carpet, Laminated, Vinyl, Tile/Brick
Equipment Dishwasher, Oven/Range - Electric
Window Features Bay/Bow
Appliance Dishwasher, Oven/Range - Electric
Heat Source Oil
Laundry Basement, Hookup
Exterior
Exterior Feature Screened, Porch(es), Enclosed
Parking Features Garage - Front Entry, Garage Door Opener, Oversized
Garage Spaces 8.0
Water Access N
View Pasture, Panoramic
Roof Type Asphalt
Accessibility None
Porch Screened, Porch(es), Enclosed
Attached Garage 2
Total Parking Spaces 8
Garage Y
Building
Lot Description Front Yard, Rear Yard, SideYard(s)
Story 1
Sewer On Site Septic
Water Well
Architectural Style Ranch/Rambler
Level or Stories 1
Additional Building Above Grade, Below Grade
New Construction N
Schools
School District Upper Perkiomen
Others
Senior Community No
Tax ID 57-00-00791-502
Ownership Fee Simple
SqFt Source Assessor
Acceptable Financing Cash, Conventional
Horse Property N
Listing Terms Cash, Conventional
Financing Cash,Conventional
Special Listing Condition Standard
Read Less
Want to know what your home might be worth? Contact us for a FREE valuation!

Our team is ready to help you sell your home for the highest possible price ASAP

Bought with Christopher Gallagher • Keller Williams Real Estate-Blue Bell







