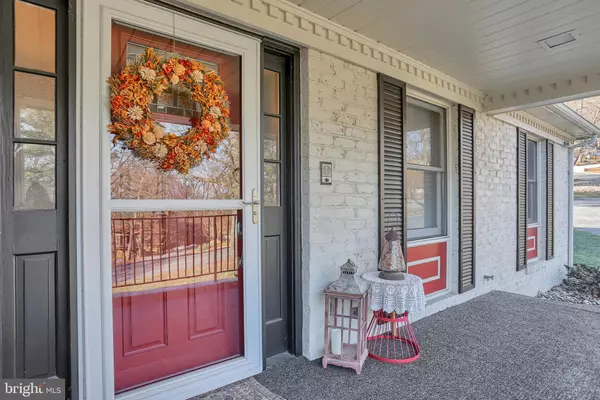$421,500
$399,900
5.4%For more information regarding the value of a property, please contact us for a free consultation.
4716 N GALEN RD Harrisburg, PA 17110
4 Beds
4 Baths
3,486 SqFt
Key Details
Sold Price $421,500
Property Type Single Family Home
Sub Type Detached
Listing Status Sold
Purchase Type For Sale
Square Footage 3,486 sqft
Price per Sqft $120
Subdivision Mountaindale
MLS Listing ID PADA130654
Sold Date 05/14/21
Style Ranch/Rambler
Bedrooms 4
Full Baths 4
HOA Y/N N
Abv Grd Liv Area 3,486
Originating Board BRIGHT
Year Built 1973
Annual Tax Amount $7,601
Tax Year 2020
Lot Size 0.850 Acres
Acres 0.85
Property Description
Your forever home awaits! Find your slice of peace and quiet in this beautiful Mountaindale home! 3bedrooms and 3 bathrooms in the main home with a 1 bedroom 1 bathroom in-laws quarters/separate apartment! So much room to spread out in this sprawling floor plan. You will fall in love with this custom kitchen with granite countertops, custom cabinetry, and stainless steel appliances. Just off the kitchen is a circular dining area with large windows that pour in the natural light and continues through to the wide open family room with plenty of room for a large dining room table plus full sectional sofa/tv space. The woodstove tucked in the corner adds to the warmth and charm of this beautiful space. The home continues to the second family room with a peek through to the kitchen and cozy gas stone fireplace. Off this room is a stunning sunroom with Palladian Windows and stone flooring perfect for all seasons. The main home boasts a lovely primary suite with walk-in closet, 2 double slider closets, and full bathroom with stand up shower and soaker tub. This home has a large in-laws suite / separate apartment with full kitchen, laundry hookups, full bathroom, fireplace, and separate entrance. Fall in love with all of this on your large two tiered patio in a serene setting in the mountain with deer and wildlife surrounding with a peaceful waterfall feature and large fenced in vegetable garden. This house is so easy to call home! Schedule your tour today!
Location
State PA
County Dauphin
Area Susquehanna Twp (14062)
Zoning RESIDENTIAL
Rooms
Basement Partial, Partially Finished
Main Level Bedrooms 4
Interior
Interior Features Formal/Separate Dining Room, Kitchen - Country, Kitchen - Eat-In, 2nd Kitchen, Breakfast Area, Ceiling Fan(s), Central Vacuum, Crown Moldings, Family Room Off Kitchen, Floor Plan - Open, Soaking Tub, Sprinkler System, Upgraded Countertops, Stove - Wood
Hot Water Natural Gas
Heating Forced Air
Cooling Central A/C
Flooring Carpet, Hardwood, Slate
Fireplaces Number 3
Fireplaces Type Gas/Propane, Wood
Fireplace Y
Heat Source Natural Gas
Laundry Main Floor
Exterior
Exterior Feature Patio(s), Porch(es)
Parking Features Garage Door Opener, Garage - Side Entry, Basement Garage, Inside Access
Garage Spaces 23.0
Utilities Available Natural Gas Available
Water Access N
Roof Type Asphalt,Shingle,Other
Accessibility None
Porch Patio(s), Porch(es)
Attached Garage 2
Total Parking Spaces 23
Garage Y
Building
Story 1
Sewer Public Sewer
Water Well
Architectural Style Ranch/Rambler
Level or Stories 1
Additional Building Above Grade, Below Grade
New Construction N
Schools
High Schools Susquehanna Township
School District Susquehanna Township
Others
Senior Community No
Tax ID 62-055-020-000-0000
Ownership Fee Simple
SqFt Source Estimated
Security Features Electric Alarm,Exterior Cameras,Fire Detection System,Intercom,Motion Detectors,Security System,Smoke Detector,Sprinkler System - Indoor
Acceptable Financing Cash, Conventional, FHA, VA
Horse Property N
Listing Terms Cash, Conventional, FHA, VA
Financing Cash,Conventional,FHA,VA
Special Listing Condition Standard
Read Less
Want to know what your home might be worth? Contact us for a FREE valuation!

Our team is ready to help you sell your home for the highest possible price ASAP

Bought with BRANDON L. ALLEN • RE/MAX Realty Professionals







