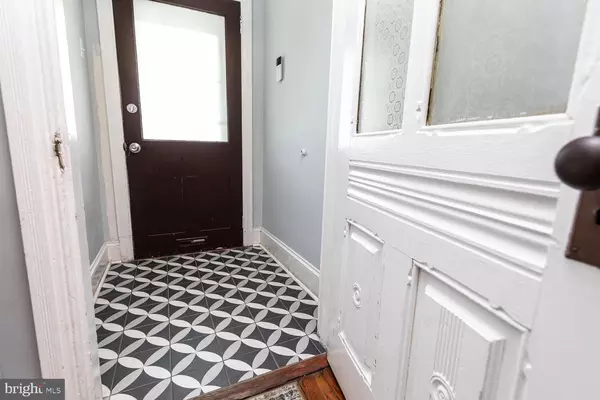$315,000
$307,000
2.6%For more information regarding the value of a property, please contact us for a free consultation.
227 W QUEEN LN Philadelphia, PA 19144
4 Beds
3 Baths
1,890 SqFt
Key Details
Sold Price $315,000
Property Type Single Family Home
Sub Type Twin/Semi-Detached
Listing Status Sold
Purchase Type For Sale
Square Footage 1,890 sqft
Price per Sqft $166
Subdivision Germantown (West)
MLS Listing ID PAPH1012518
Sold Date 06/23/21
Style Victorian
Bedrooms 4
Full Baths 2
Half Baths 1
HOA Y/N N
Abv Grd Liv Area 1,890
Originating Board BRIGHT
Year Built 1900
Annual Tax Amount $2,660
Tax Year 2021
Lot Size 3,831 Sqft
Acres 0.09
Lot Dimensions 22.90 x 167.30
Property Description
Original charm meets modern living in this meticulously cared for and updated 4 bed, 2.5 bath character-filled Germantown twin. As you approach, take note oftheamazing brickwork, originaldetailingand inviting front porchandgarden. Enter through the proper vestibule and notice the original hardwood floors, original baseboards, trim, woodwork and deep window sills throughout the home. The living room features a beautiful decorative fireplace, high ceilings, large window, and pocket doors into the dining room.There is plenty of space in the dining room forhostingall of your dinner parties! The eat-in kitchen has been renovated featuringnewer appliances, granite countertops, plenty of counterand cabinet space,and adrinkingwater filtration system. Off of the kitchen you will find the mud room with newLG washer and dryer and first floor powder room. Through the mud room you willdiscoverthe enormous backgarden and lawn,ready to be turned into your own personal outdoor oasis.Lush plantings surround the entire space, affording privacy and flexibility for whatever designs you have for the exterior.The original hardwoodflooringcontinuesupstairs, where you willencounterabedroomor if you choose, a home office,at the top of the stairswith a gorgeous view out back.Afullbath and spacious double hallway closetline the hallway on your way to the master suite. The mastersuiteincludes abedroomlarge enough for a kingbed,amassive walk-in closet, and full master bath with double vanity. The third floor features two additional spacious bedroomswith plenty of closet space, views to the front and back of the house, and deep window sills at the top of the stairs and in the bedroom, that can be converted to cozy reading nooks.Additional improvements include: blinds and window treatments throughout, a water softener for the entire house, new water heater, new storm door,aSimplisafe security system, and more.Much care was taken to preserve the integrity of the original architectural features, while modernizing plumbing, HVAC, gas and electrical systems.Conveniently located to area shopping, SEPTA regional rail, Route 1 and I-76, East Falls, Mount Airy, Chestnut Hill, and everything Philadelphia has to offer.
Location
State PA
County Philadelphia
Area 19144 (19144)
Zoning RSA3
Rooms
Basement Other
Interior
Hot Water Electric
Heating Radiant
Cooling Central A/C
Fireplaces Number 1
Heat Source Natural Gas
Exterior
Water Access N
Accessibility None
Garage N
Building
Story 3
Sewer Public Sewer
Water Public
Architectural Style Victorian
Level or Stories 3
Additional Building Above Grade, Below Grade
New Construction N
Schools
School District The School District Of Philadelphia
Others
Senior Community No
Tax ID 124003900
Ownership Fee Simple
SqFt Source Assessor
Special Listing Condition Standard
Read Less
Want to know what your home might be worth? Contact us for a FREE valuation!

Our team is ready to help you sell your home for the highest possible price ASAP

Bought with Dayna Maxine Hillis • Elfant Wissahickon Realtors







