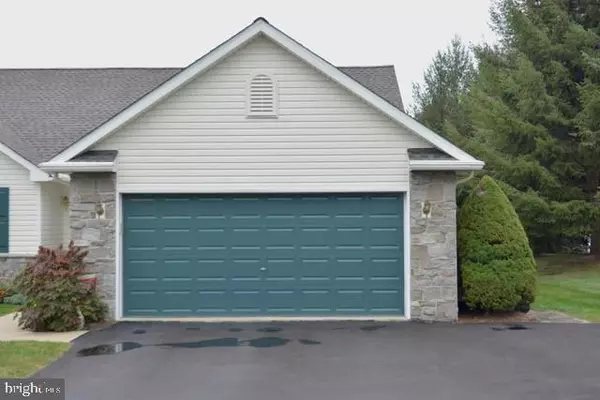$287,000
$300,000
4.3%For more information regarding the value of a property, please contact us for a free consultation.
2401 GODDARD AVE Reading, PA 19608
3 Beds
2 Baths
2,286 SqFt
Key Details
Sold Price $287,000
Property Type Single Family Home
Sub Type Detached
Listing Status Sold
Purchase Type For Sale
Square Footage 2,286 sqft
Price per Sqft $125
Subdivision Werner Farm
MLS Listing ID PABK364822
Sold Date 11/20/20
Style Ranch/Rambler
Bedrooms 3
Full Baths 2
HOA Y/N N
Abv Grd Liv Area 1,614
Originating Board BRIGHT
Year Built 2002
Annual Tax Amount $7,282
Tax Year 2020
Lot Size 9,583 Sqft
Acres 0.22
Lot Dimensions 0.00 x 0.00
Property Description
Beautiful mint condition Greth built 3 bedroom, 2 full bath single (Sturbridge Model) with majestic views situated in Werner Farm features fantastic open floor plan, vaulted ceilings, gas fireplace, hardwood floors, master suite w/ shower jacuzzi tub and walk-in closet. The lower level family room is great to relax of entertain, with walkout double doors to flat yard area. The open floor plan leads to oversized deck with laundry on the first floor. Brand new roof, state of the art water filtration system and abundance of storage. Pride of craftsmanship throughout.
Location
State PA
County Berks
Area Spring Twp (10280)
Zoning RES
Rooms
Other Rooms Living Room, Dining Room, Primary Bedroom, Bedroom 2, Bedroom 3, Kitchen, Family Room, Laundry, Attic
Basement Daylight, Partial, Partially Finished, Walkout Level
Main Level Bedrooms 3
Interior
Interior Features Breakfast Area, Built-Ins, Carpet, Ceiling Fan(s), Dining Area, Floor Plan - Open, Kitchen - Island, Primary Bath(s), Recessed Lighting, Tub Shower
Hot Water Other
Heating Forced Air
Cooling Central A/C
Flooring Carpet, Vinyl, Wood
Fireplaces Number 1
Fireplaces Type Gas/Propane
Fireplace Y
Window Features Low-E,Screens
Heat Source Natural Gas
Laundry Main Floor
Exterior
Parking Features Built In, Garage - Front Entry, Garage Door Opener, Inside Access, Oversized
Garage Spaces 2.0
Water Access N
Roof Type Architectural Shingle
Accessibility None
Attached Garage 2
Total Parking Spaces 2
Garage Y
Building
Lot Description Corner, Front Yard, Rear Yard, SideYard(s)
Story 1
Foundation Concrete Perimeter
Sewer Public Sewer
Water Public
Architectural Style Ranch/Rambler
Level or Stories 1
Additional Building Above Grade, Below Grade
Structure Type 9'+ Ceilings,Vaulted Ceilings
New Construction N
Schools
School District Wilson
Others
Senior Community No
Tax ID 80-4385-07-69-3886
Ownership Fee Simple
SqFt Source Assessor
Security Features Smoke Detector
Acceptable Financing Cash, Conventional, FHA
Listing Terms Cash, Conventional, FHA
Financing Cash,Conventional,FHA
Special Listing Condition Standard
Read Less
Want to know what your home might be worth? Contact us for a FREE valuation!

Our team is ready to help you sell your home for the highest possible price ASAP

Bought with Lee I Turner • Commonwealth Real Estate LLC







