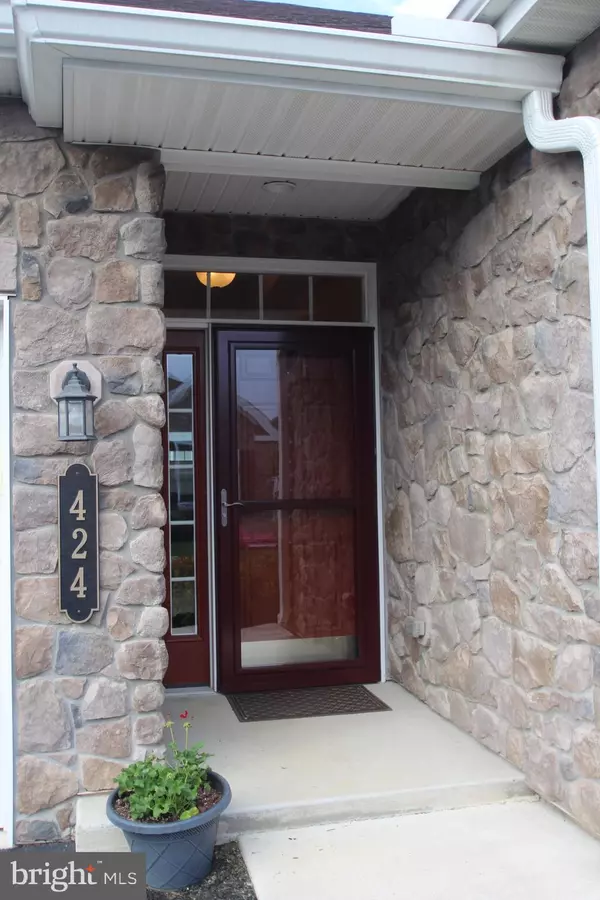$365,000
$354,900
2.8%For more information regarding the value of a property, please contact us for a free consultation.
424 SETTLERS DR Lititz, PA 17543
2 Beds
2 Baths
1,848 SqFt
Key Details
Sold Price $365,000
Property Type Single Family Home
Sub Type Twin/Semi-Detached
Listing Status Sold
Purchase Type For Sale
Square Footage 1,848 sqft
Price per Sqft $197
Subdivision Traditions Of America At Lititz
MLS Listing ID PALA181904
Sold Date 06/21/21
Style Ranch/Rambler
Bedrooms 2
Full Baths 2
HOA Fees $270/mo
HOA Y/N Y
Abv Grd Liv Area 1,848
Originating Board BRIGHT
Year Built 2015
Annual Tax Amount $5,513
Tax Year 2020
Lot Dimensions 0.00 x 0.00
Property Description
This beautiful home in Traditions of America Lititz comes with a lifestyle that you'll want to embrace. From tennis and bocce ball to the outdoor pool, relaxing at the fountain and gazebo, walking and biking the paths, the amazing Clubhouse inside and out will be the place to meet friends, sit around a fire, play games or enjoy a relaxing drink. The award winning Adams floor plan will delight you with Hardwood floors in all main living areas and bedroom #2, ceramic tile bathrooms and open vaulted spaces. The super room/4 season room extends across the rear of the home offering large windows and even a circle head window - all to create a bright space that is open to the cathedral great room with gas fireplace(includes a blower fan). The spacious white cabinetry kitchen offers granite tops, upgraded cabinetry with pull out trays and upgraded appliances like a Meile Dishwasher( all the appliances stay) plus a stunning subway tile backsplash. Pull up a stool to the island or enjoy the dining area large enough to seat 8 and still have a buffet, server, or your personal furniture preference. Not a cookie cutter home this one features 2 tray ceilings, crown molding, a built-in niche to display a favorite piece of art, a window seat in Primary Bedroom and 3 ceiling fans . Great closet space and ample storage included. An upgraded Kinetico water softener system means great water as well as the Aprilaire air purifying system for less allergens and dust. Walk up attic storage over garage is a welcome perk! The budget friendly natural gas heat keeps you warm and comfortable year round. Home is located one block from the community Clubhouse and gazebo plus close to shopping and medical facilities. More photos soon. Get your showing scheduled now!
Location
State PA
County Lancaster
Area Warwick Twp (10560)
Zoning PLANNED COMMUNITY UNIT RE
Rooms
Other Rooms Dining Room, Primary Bedroom, Bedroom 2, Kitchen, Sun/Florida Room, Great Room, Laundry, Bathroom 2, Attic, Primary Bathroom
Main Level Bedrooms 2
Interior
Interior Features Air Filter System, Attic, Carpet, Ceiling Fan(s), Combination Dining/Living, Entry Level Bedroom, Floor Plan - Open, Pantry, Primary Bath(s), Recessed Lighting, Stall Shower, Tub Shower, Upgraded Countertops, Walk-in Closet(s), Water Treat System, Wood Floors
Hot Water Natural Gas
Heating Forced Air
Cooling Central A/C
Flooring Hardwood, Ceramic Tile
Fireplaces Number 1
Fireplaces Type Gas/Propane
Equipment Air Cleaner, Built-In Microwave, Built-In Range, Dishwasher, Disposal, Dryer - Electric, Icemaker, Oven - Self Cleaning, Oven/Range - Electric, Refrigerator, Washer, Water Conditioner - Owned
Furnishings No
Fireplace Y
Window Features Double Hung,Low-E,Screens,Transom,Vinyl Clad
Appliance Air Cleaner, Built-In Microwave, Built-In Range, Dishwasher, Disposal, Dryer - Electric, Icemaker, Oven - Self Cleaning, Oven/Range - Electric, Refrigerator, Washer, Water Conditioner - Owned
Heat Source Natural Gas
Laundry Main Floor
Exterior
Exterior Feature Patio(s)
Parking Features Garage - Front Entry, Inside Access, Garage Door Opener
Garage Spaces 4.0
Amenities Available Bar/Lounge, Billiard Room, Club House, Exercise Room, Jog/Walk Path, Library, Meeting Room, Party Room, Pool - Outdoor, Shuffleboard, Tennis Courts
Water Access N
View Street
Roof Type Shingle
Street Surface Black Top
Accessibility 36\"+ wide Halls, Grab Bars Mod, Level Entry - Main, No Stairs
Porch Patio(s)
Road Frontage Private
Attached Garage 2
Total Parking Spaces 4
Garage Y
Building
Lot Description Level
Story 1
Sewer Public Sewer
Water Public
Architectural Style Ranch/Rambler
Level or Stories 1
Additional Building Above Grade, Below Grade
Structure Type 9'+ Ceilings,Dry Wall,Vaulted Ceilings,Tray Ceilings
New Construction N
Schools
Elementary Schools Kissel Hill
Middle Schools Warwick
High Schools Warwick
School District Warwick
Others
Pets Allowed Y
HOA Fee Include Common Area Maintenance,Ext Bldg Maint,Insurance,Lawn Maintenance,Pool(s),Reserve Funds,Road Maintenance,Snow Removal,Trash
Senior Community No
Tax ID 600-89415-1-0131
Ownership Fee Simple
SqFt Source Assessor
Acceptable Financing Cash, Conventional
Horse Property N
Listing Terms Cash, Conventional
Financing Cash,Conventional
Special Listing Condition Standard
Pets Allowed Number Limit
Read Less
Want to know what your home might be worth? Contact us for a FREE valuation!

Our team is ready to help you sell your home for the highest possible price ASAP

Bought with Sheri W. Dougherty • Welcome Home Real Estate







