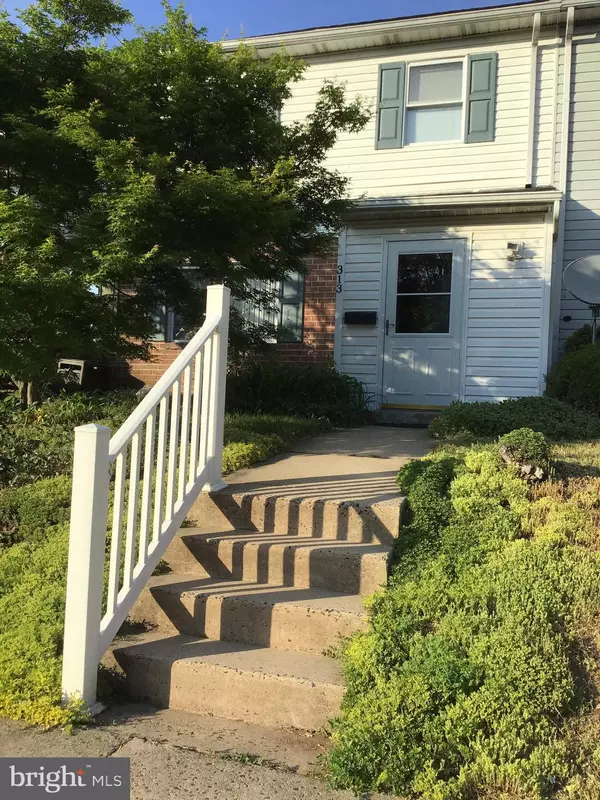$200,000
$199,900
0.1%For more information regarding the value of a property, please contact us for a free consultation.
313 BLAKER DR East Greenville, PA 18041
3 Beds
2 Baths
1,516 SqFt
Key Details
Sold Price $200,000
Property Type Townhouse
Sub Type Interior Row/Townhouse
Listing Status Sold
Purchase Type For Sale
Square Footage 1,516 sqft
Price per Sqft $131
Subdivision Colonial Vil
MLS Listing ID PAMC694922
Sold Date 08/26/21
Style Colonial
Bedrooms 3
Full Baths 1
Half Baths 1
HOA Y/N N
Abv Grd Liv Area 1,516
Originating Board BRIGHT
Year Built 1972
Annual Tax Amount $2,712
Tax Year 2020
Lot Size 2,300 Sqft
Acres 0.05
Lot Dimensions 20.00 x 0.00
Property Description
Welcome to 313 Blaker Drive in the Colonial Village Community. Looking for a 3 bedroom townhome with no HOA fees -- look no further. This is the larger model featuring +1,500 not +1,100 sq. ft. of living space. Walk outside your front door and a park with playground is directly across the street. Enter this well maintained home through the enclosed foyer, then into the large sun filled living room. The dining room features sliding doors to the "No Mow" backyard. The backyard has been turned into a hassle free paradise - sit back, relax and just enjoy the beautiful flower gardens! Back inside, the eat-in kitchen has been updated to include tile flooring, ample cabinets and butcher block countertops. There's also a half bath and laundry room on the main floor, both with tile flooring. The upper level features a master bedroom with walk-in closet, and 2 other generously sized bedrooms. This home is conveniently located across from the Frederick J. Beiler Community Park. Public water and sewer - NO HOA fees - schedule your appt today to see all that this beautiful home has to offer.
Location
State PA
County Montgomery
Area East Greenville Boro (10606)
Zoning R2
Rooms
Other Rooms Living Room, Dining Room, Kitchen, Bedroom 1, Laundry, Bathroom 1, Bathroom 2, Bathroom 3
Interior
Interior Features Carpet, Ceiling Fan(s), Dining Area, Floor Plan - Traditional, Kitchen - Eat-In, Tub Shower
Hot Water Electric
Heating Forced Air
Cooling Central A/C
Flooring Carpet, Ceramic Tile
Equipment Dishwasher, Dryer - Electric, Oven/Range - Electric, Refrigerator, Washer
Furnishings No
Fireplace N
Appliance Dishwasher, Dryer - Electric, Oven/Range - Electric, Refrigerator, Washer
Heat Source Electric
Laundry Main Floor
Exterior
Utilities Available Cable TV Available, Phone, Electric Available, Water Available
Water Access N
View Park/Greenbelt, Other
Roof Type Architectural Shingle
Accessibility None
Garage N
Building
Lot Description Rear Yard, Front Yard
Story 2
Foundation Slab
Sewer Public Sewer
Water Public
Architectural Style Colonial
Level or Stories 2
Additional Building Above Grade, Below Grade
New Construction N
Schools
School District Upper Perkiomen
Others
Pets Allowed Y
Senior Community No
Tax ID 06-00-00504-003
Ownership Fee Simple
SqFt Source Assessor
Acceptable Financing Conventional, Cash
Horse Property N
Listing Terms Conventional, Cash
Financing Conventional,Cash
Special Listing Condition Standard
Pets Allowed No Pet Restrictions
Read Less
Want to know what your home might be worth? Contact us for a FREE valuation!

Our team is ready to help you sell your home for the highest possible price ASAP

Bought with Non Member • Non Subscribing Office







