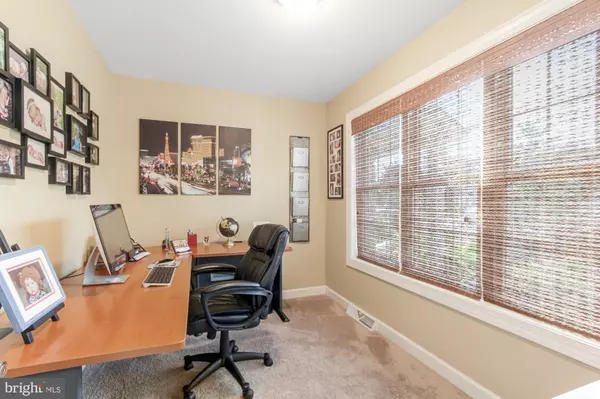$330,000
$314,900
4.8%For more information regarding the value of a property, please contact us for a free consultation.
5234 OAK LEAF Mount Joy, PA 17552
4 Beds
3 Baths
1,982 SqFt
Key Details
Sold Price $330,000
Property Type Single Family Home
Sub Type Twin/Semi-Detached
Listing Status Sold
Purchase Type For Sale
Square Footage 1,982 sqft
Price per Sqft $166
Subdivision Green Park
MLS Listing ID PALA2000350
Sold Date 08/13/21
Style Traditional
Bedrooms 4
Full Baths 2
Half Baths 1
HOA Fees $10/ann
HOA Y/N Y
Abv Grd Liv Area 1,982
Originating Board BRIGHT
Year Built 2016
Annual Tax Amount $4,688
Tax Year 2020
Lot Size 6,534 Sqft
Acres 0.15
Lot Dimensions 0.00 x 0.00
Property Description
This immaculate First Floor Owners Suite has just hit the market! The Open Concept floorplan brings together the Great Room, Dining Area and Kitchen and is accentuated by the beautiful, airy Vaulted Ceiling. The Refreshed Kitchen Features Quartz Countertops, Tile Backsplash, and Luxury Vinyl Plank floors that span into the Dining Area. This home is only 5 years old and offers 4 Bedrooms plus a Study and a Loft overlooking the living space downstairs! Enjoy spending time outside on the Covered Patio in the Fenced yard out back. Hard to find a more move-in-ready home in the very desirable Green Park neighborhood of Mount Joy. Located within minutes of restaurants, grocery stores, community parks, dog parks and walking trails. Conveniently travel to Harrisburg, Lancaster, Hershey or York within a short drive. PLUS low taxes and HOA fees make this your ideal home.
Location
State PA
County Lancaster
Area Rapho Twp (10554)
Zoning RESIDENTIAL
Rooms
Basement Daylight, Full, Unfinished
Main Level Bedrooms 1
Interior
Hot Water Electric
Heating Forced Air
Cooling Central A/C
Heat Source Natural Gas
Exterior
Parking Features Garage Door Opener
Garage Spaces 2.0
Water Access N
Accessibility Level Entry - Main
Attached Garage 2
Total Parking Spaces 2
Garage Y
Building
Story 3
Sewer Public Sewer
Water Public
Architectural Style Traditional
Level or Stories 3
Additional Building Above Grade, Below Grade
New Construction N
Schools
High Schools Manheim Central
School District Manheim Central
Others
Senior Community No
Tax ID 540-94434-0-0000
Ownership Fee Simple
SqFt Source Assessor
Special Listing Condition Standard
Read Less
Want to know what your home might be worth? Contact us for a FREE valuation!

Our team is ready to help you sell your home for the highest possible price ASAP

Bought with Lisa K Naples • Berkshire Hathaway HomeServices Homesale Realty







