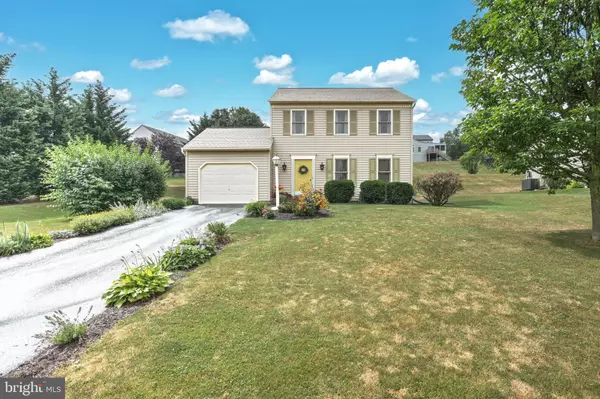$226,000
$229,900
1.7%For more information regarding the value of a property, please contact us for a free consultation.
786 CHESTERBROOK DR York, PA 17406
3 Beds
1 Bath
1,248 SqFt
Key Details
Sold Price $226,000
Property Type Single Family Home
Sub Type Detached
Listing Status Sold
Purchase Type For Sale
Square Footage 1,248 sqft
Price per Sqft $181
Subdivision Chesterbrook
MLS Listing ID PAYK2001046
Sold Date 08/27/21
Style Colonial
Bedrooms 3
Full Baths 1
HOA Y/N N
Abv Grd Liv Area 1,248
Originating Board BRIGHT
Year Built 1997
Annual Tax Amount $3,741
Tax Year 2020
Lot Size 10,342 Sqft
Acres 0.24
Property Description
Do not let this one SLIP AWAY!! Here is your chance to own this beautifully maintained, and freshly painted 3-bedroom home, within walking distance to Central York High School. This quiet neighborhood home is MOVE IN READY and you can enjoy the final few months of summer in your all glass encased sunroom! Beat the heat in the shade with your own private patio. You can easily commute to Rt 30 or I-83 in under a few minutes. A few personal touches can make this home feel like yours for many years to come. Schedule your showing today!
Location
State PA
County York
Area Manchester Twp (15236)
Zoning RESIDENTIAL
Rooms
Other Rooms Living Room, Dining Room, Bedroom 2, Bedroom 3, Kitchen, Bedroom 1, Sun/Florida Room
Basement Full
Interior
Interior Features Carpet, Ceiling Fan(s)
Hot Water Natural Gas
Heating Forced Air
Cooling Central A/C
Equipment Built-In Microwave, Oven/Range - Gas, Dishwasher, Refrigerator
Furnishings No
Window Features Double Pane,Energy Efficient
Appliance Built-In Microwave, Oven/Range - Gas, Dishwasher, Refrigerator
Heat Source Natural Gas
Laundry Basement
Exterior
Parking Features Garage - Front Entry
Garage Spaces 1.0
Water Access N
Accessibility None
Attached Garage 1
Total Parking Spaces 1
Garage Y
Building
Story 2
Sewer Public Sewer
Water Public
Architectural Style Colonial
Level or Stories 2
Additional Building Above Grade, Below Grade
New Construction N
Schools
School District Central York
Others
Senior Community No
Tax ID 36-000-31-0045-00-00000
Ownership Fee Simple
SqFt Source Assessor
Special Listing Condition Standard
Read Less
Want to know what your home might be worth? Contact us for a FREE valuation!

Our team is ready to help you sell your home for the highest possible price ASAP

Bought with Katharine Prebula • McCallister Myers & Associates







