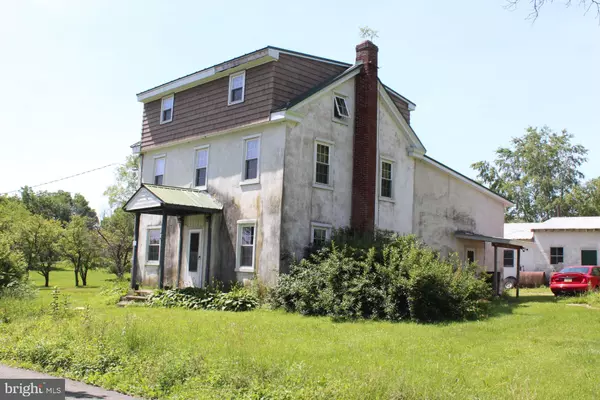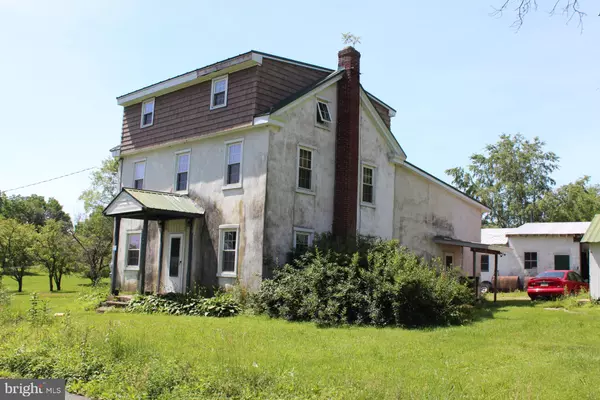$340,000
$359,900
5.5%For more information regarding the value of a property, please contact us for a free consultation.
275 ANTHONYS MILL RD Bechtelsville, PA 19505
3 Beds
2 Baths
2,821 SqFt
Key Details
Sold Price $340,000
Property Type Single Family Home
Sub Type Detached
Listing Status Sold
Purchase Type For Sale
Square Footage 2,821 sqft
Price per Sqft $120
Subdivision None Available
MLS Listing ID PABK2000684
Sold Date 03/23/22
Style Farmhouse/National Folk
Bedrooms 3
Full Baths 2
HOA Y/N N
Abv Grd Liv Area 2,821
Originating Board BRIGHT
Year Built 1785
Annual Tax Amount $5,788
Tax Year 2021
Lot Size 8.140 Acres
Acres 8.14
Lot Dimensions 0.00 x 0.00
Property Description
Wonderful opportunity, 1785 Farmhouse on 8.14 acres of beautiful rolling pastures, trees and wooded areas. Farmhouse features include large great room w/hardwood floors, recessed lighting and original exposed wood walls of 1785 Farmhouse. Large county kitchen w/original stone fireplace w/wood burning stove, oak cabinetry, pantry, island and dining area. The second floor features spacious master bedroom, w/bath and walk-in closet. The second bedroom has full dressing area and access to full bath. Full walk up third floor is partially finished, heated and can be finished into third and possible fourth bedrooms. Detached two plus garage and workshop needs work but has excellent potential. Morton Pole barn w/concrete floor and electric would be ideal for car enthusiast , contractor or business use. Beautiful property w/rolling landscape, pastures (possible horse farm) or other many possibilities. Centrally located, minutes major arteries rts 100, 422 or Allentown.
Location
State PA
County Berks
Area Washington Twp (10289)
Zoning RESIDENTIAL
Direction East
Rooms
Basement Full
Interior
Hot Water Electric
Heating Radiator
Cooling Window Unit(s)
Flooring Carpet, Ceramic Tile, Wood
Fireplaces Number 1
Fireplaces Type Stone, Wood
Furnishings No
Fireplace Y
Heat Source Oil
Laundry Basement
Exterior
Parking Features Garage - Front Entry, Oversized
Garage Spaces 8.0
Utilities Available Cable TV
Water Access N
View Trees/Woods, Scenic Vista, Pasture
Roof Type Asbestos Shingle,Metal
Accessibility None
Total Parking Spaces 8
Garage Y
Building
Lot Description Backs to Trees, Cleared, Front Yard, SideYard(s), Road Frontage, Rear Yard, Sloping, Trees/Wooded
Story 3
Sewer On Site Septic
Water Well
Architectural Style Farmhouse/National Folk
Level or Stories 3
Additional Building Above Grade, Below Grade
Structure Type Plaster Walls,Dry Wall
New Construction N
Schools
Elementary Schools Washington
School District Boyertown Area
Others
Pets Allowed Y
Senior Community No
Tax ID 89-5399-03-02-5307
Ownership Fee Simple
SqFt Source Assessor
Acceptable Financing Conventional, Cash
Horse Property N
Listing Terms Conventional, Cash
Financing Conventional,Cash
Special Listing Condition Standard
Pets Allowed No Pet Restrictions
Read Less
Want to know what your home might be worth? Contact us for a FREE valuation!

Our team is ready to help you sell your home for the highest possible price ASAP

Bought with Lucinda L Royer • Realty One Group Exclusive







