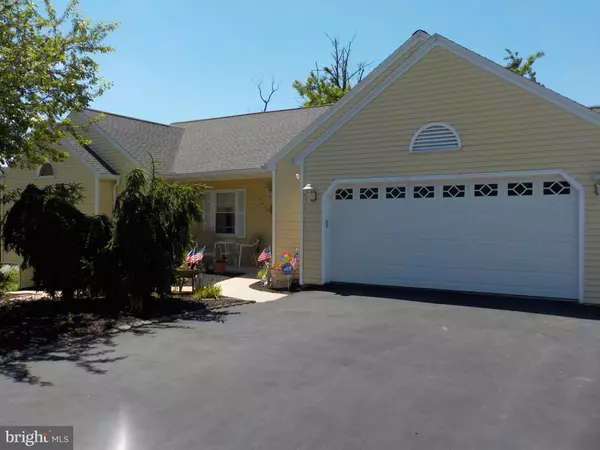$295,000
$269,900
9.3%For more information regarding the value of a property, please contact us for a free consultation.
3400 APOLLO AVE Harrisburg, PA 17110
5 Beds
3 Baths
1,626 SqFt
Key Details
Sold Price $295,000
Property Type Single Family Home
Sub Type Detached
Listing Status Sold
Purchase Type For Sale
Square Footage 1,626 sqft
Price per Sqft $181
Subdivision Olympus Heights
MLS Listing ID PADA2000604
Sold Date 08/03/21
Style Ranch/Rambler
Bedrooms 5
Full Baths 3
HOA Y/N N
Abv Grd Liv Area 1,626
Originating Board BRIGHT
Year Built 1991
Annual Tax Amount $5,221
Tax Year 2021
Lot Size 0.461 Acres
Acres 0.46
Property Description
Set your heart on becoming the home owner of this beautiful, spacious ranch home that includes a lower level in-law suite with exterior access and is located on a large corner lot. The oversized foyer provides access to a home that exudes plenty of natural light from the skylights and windows. Relax in the living room to the comforts of a gas fireplace. The kitchen offers stainless steel appliances and granite counters with a center island. Serve meals in the oversized dining area that can accommodate a large group of family members and/or friends with an oversized appetite. From the living room or dining area, you can access the elongated sunroom that boasts plenty of windows. Get sun-kissed with some natural vitamin D from the plentiful sunshine that awaits you on the elevated deck made of composite material. Privacy abounds in the lower level in-law suite that would be a great space for family and/or guests. The lower level also offers plenty of storage. Laundry rooms are located on the main and lower level of this home. The home is conveniently located to amenities such as parks, shopping, interstates, etc. SELLERS REQUEST THAT NO MORE THAN 3 PEOPLE IN ADDITION TO THE SHOWING AGENT BE IN THE HOME AT ANY ONE TIME AND THAT ALL PERSONS WEAR A MASK AND SANITIZE THEIR HANDS PRIOR TO ENTERING THE HOME. THE HOME IS BEING SOLD AS IS AND APPLIANCES ARE BEING SOLD AS IS AND ARE NOT WARRANTED/GUARANTEED. OFFERS WRITTEN MUST BE CONTINGENT UPON THE SELLERS SETTLING ON THEIR NEW HOME. Buyers are encouraged to verify the real estate taxes. White hanging light fixture/chandelier in BR is reserved.
Location
State PA
County Dauphin
Area Susquehanna Twp (14062)
Zoning RESIDENTIAL
Rooms
Other Rooms Living Room, Primary Bedroom, Bedroom 2, Kitchen, Bedroom 1, Sun/Florida Room, Bonus Room
Basement Full
Main Level Bedrooms 3
Interior
Hot Water Electric
Heating Forced Air, Heat Pump(s)
Cooling Central A/C
Fireplaces Number 2
Equipment Stainless Steel Appliances, Dishwasher, Disposal, Dryer, Washer, Extra Refrigerator/Freezer, Microwave, Oven/Range - Electric, Refrigerator, Stove
Fireplace Y
Appliance Stainless Steel Appliances, Dishwasher, Disposal, Dryer, Washer, Extra Refrigerator/Freezer, Microwave, Oven/Range - Electric, Refrigerator, Stove
Heat Source None
Laundry Main Floor, Lower Floor
Exterior
Parking Features Garage - Front Entry, Garage Door Opener
Garage Spaces 3.0
Water Access N
Roof Type Shingle
Accessibility None
Attached Garage 2
Total Parking Spaces 3
Garage Y
Building
Story 1
Sewer Public Sewer
Water Public
Architectural Style Ranch/Rambler
Level or Stories 1
Additional Building Above Grade, Below Grade
New Construction N
Schools
High Schools Susquehanna Township
School District Susquehanna Township
Others
Senior Community No
Tax ID 62-061-026-000-0000
Ownership Fee Simple
SqFt Source Estimated
Acceptable Financing Cash, Conventional
Listing Terms Cash, Conventional
Financing Cash,Conventional
Special Listing Condition Standard
Read Less
Want to know what your home might be worth? Contact us for a FREE valuation!

Our team is ready to help you sell your home for the highest possible price ASAP

Bought with GREGG WEBSTER • Howard Hanna Company-Harrisburg







