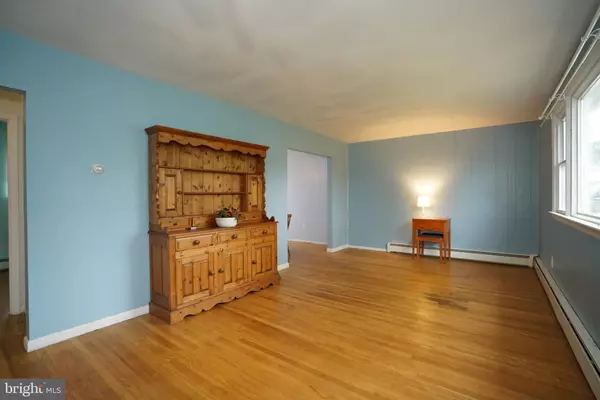$335,000
$315,000
6.3%For more information regarding the value of a property, please contact us for a free consultation.
751 RISING SUN RD Telford, PA 18969
3 Beds
1 Bath
1,336 SqFt
Key Details
Sold Price $335,000
Property Type Single Family Home
Sub Type Detached
Listing Status Sold
Purchase Type For Sale
Square Footage 1,336 sqft
Price per Sqft $250
Subdivision Strawberry Fields
MLS Listing ID PAMC2013314
Sold Date 11/15/21
Style Ranch/Rambler
Bedrooms 3
Full Baths 1
HOA Y/N N
Abv Grd Liv Area 1,336
Originating Board BRIGHT
Year Built 1963
Annual Tax Amount $4,159
Tax Year 2021
Lot Size 0.808 Acres
Acres 0.81
Lot Dimensions 100.00 x 0.00
Property Description
Located on .81 of an acre in the heart of Franconia Township, this updated ranch home includes nearly 1,400 sq ft of living space with an attached one car garage. The semi-finished basement would add another 400 sq of living space to this ranch home. Move-in ready with beautiful Hardwood floors and neutral dcor throughout! Enter the welcoming Living Room with a large triple window that allows for plenty of natural lighting. The adjacent dining room helps make this living area perfect for entertaining. Follow into the recently remodeled Kitchen featuring white cabinets and updated appliances. In the far end of the home, you will find three spacious bedrooms with a nearby bathroom. The expansive yard provides endless possibilities for entertainment with tranquil views of nature. This property is connected to public sewer allowing the opportunity to put a pool in the backyard. Other features include newer light fixtures and a water softner, etc etc. This is a quiet location just minutes from shopping, restaurants, with quick access to major roads.
Location
State PA
County Montgomery
Area Franconia Twp (10634)
Zoning RR
Rooms
Basement Full
Main Level Bedrooms 3
Interior
Interior Features Ceiling Fan(s)
Hot Water Electric
Heating Hot Water
Cooling None
Heat Source Oil
Exterior
Parking Features Inside Access
Garage Spaces 1.0
Water Access N
Accessibility None
Attached Garage 1
Total Parking Spaces 1
Garage Y
Building
Story 1
Foundation Block
Sewer Public Sewer
Water Well
Architectural Style Ranch/Rambler
Level or Stories 1
Additional Building Above Grade, Below Grade
New Construction N
Schools
School District Souderton Area
Others
Senior Community No
Tax ID 34-00-04243-007
Ownership Fee Simple
SqFt Source Assessor
Special Listing Condition Standard
Read Less
Want to know what your home might be worth? Contact us for a FREE valuation!

Our team is ready to help you sell your home for the highest possible price ASAP

Bought with Diane M Cleland Logan • Keller Williams Real Estate-Doylestown







