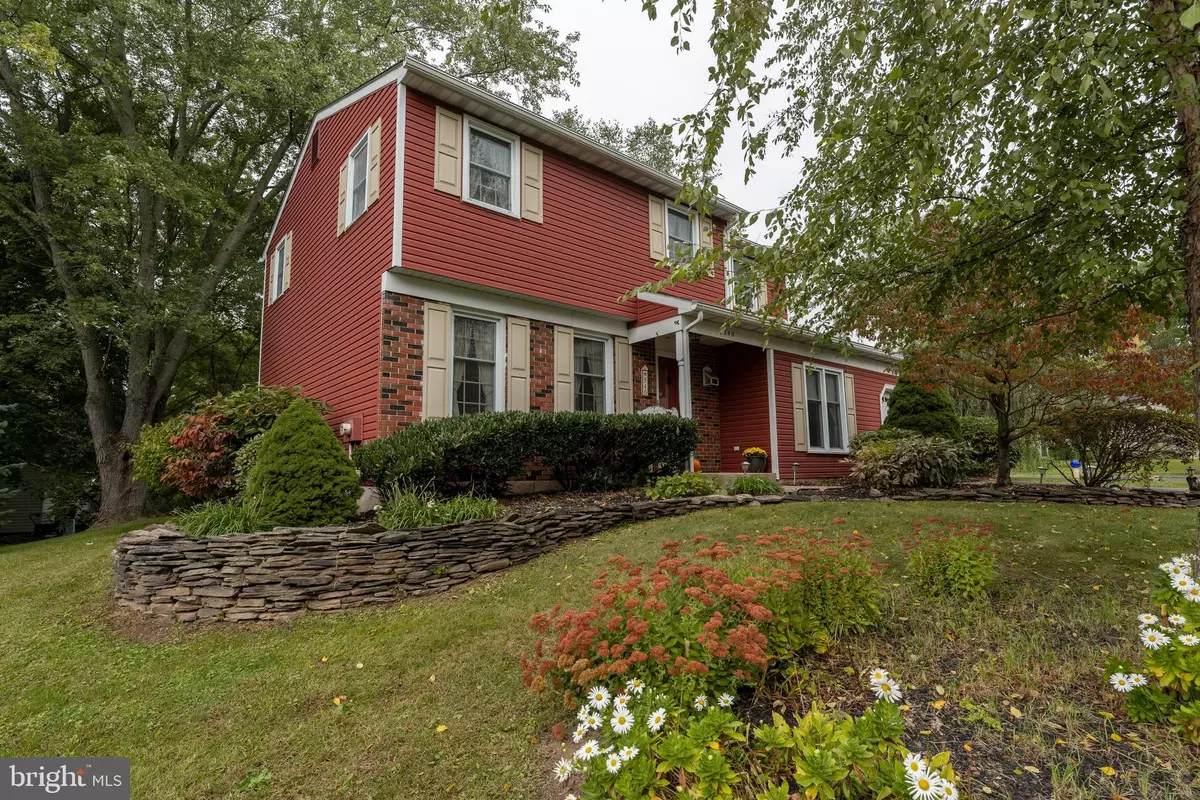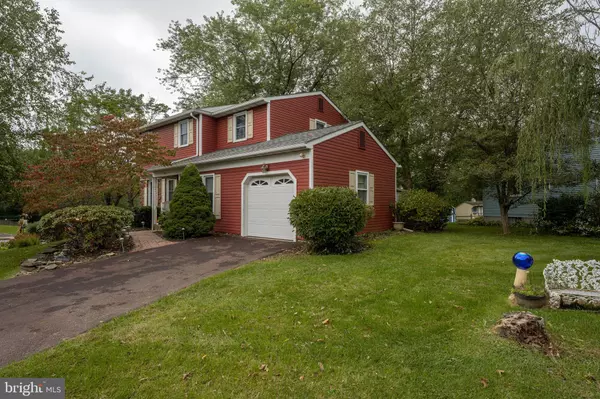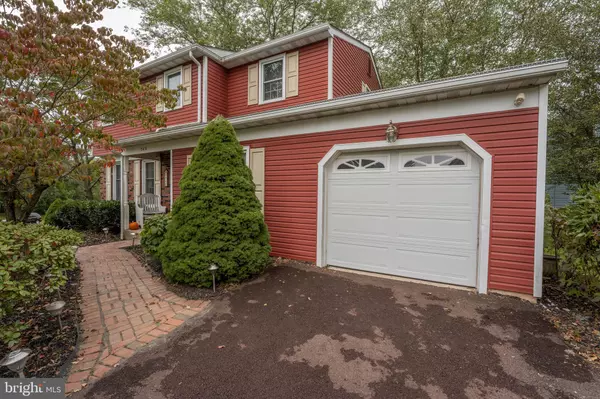$385,000
$399,000
3.5%For more information regarding the value of a property, please contact us for a free consultation.
540 PIONEER Harleysville, PA 19438
3 Beds
2 Baths
1,833 SqFt
Key Details
Sold Price $385,000
Property Type Single Family Home
Sub Type Detached
Listing Status Sold
Purchase Type For Sale
Square Footage 1,833 sqft
Price per Sqft $210
Subdivision None Available
MLS Listing ID PAMC2012672
Sold Date 11/30/21
Style Colonial
Bedrooms 3
Full Baths 2
HOA Y/N N
Abv Grd Liv Area 1,833
Originating Board BRIGHT
Year Built 1983
Annual Tax Amount $5,105
Tax Year 2021
Lot Size 8,339 Sqft
Acres 0.19
Lot Dimensions 166.00 x 0.00
Property Description
Welcome to 540 Pioneer Circle in Harleysville. This move in ready home is located in Lower Salford Township and close to shopping, restaurants, mass transit, walking path and more. The roof and siding were updated in the last 10 years and has nice curb appeal. First floor contains a large family room, formal dining room, den, full bathroom and a kitchen with plenty of cabinets and countertop space that leads to a deck/backyard. The garage is perfect for a car and extra storage. Upstairs has 2 nice size bedrooms, each with their own closet. The master bedroom is large in size with 2 large closets and access to the hall bathroom, allowing for privacy. The basement is partially finished. With public water, public sewer, and 476 less than 5 miles away, you have all your amenities close by in this suburban neighborhood. Schedule your tour today to create your own home.
Location
State PA
County Montgomery
Area Lower Salford Twp (10650)
Zoning RES
Rooms
Other Rooms Living Room, Dining Room, Primary Bedroom, Bedroom 2, Kitchen, Family Room, Bedroom 1
Basement Full
Interior
Interior Features Butlers Pantry, Ceiling Fan(s), Kitchen - Eat-In
Hot Water Electric
Heating Heat Pump - Electric BackUp, Forced Air
Cooling Central A/C
Flooring Wood, Fully Carpeted, Vinyl
Equipment Built-In Range, Dishwasher, Disposal
Fireplace N
Appliance Built-In Range, Dishwasher, Disposal
Heat Source Electric
Laundry Basement
Exterior
Exterior Feature Patio(s), Porch(es)
Parking Features Garage - Front Entry
Garage Spaces 1.0
Utilities Available Cable TV
Water Access N
Accessibility 2+ Access Exits
Porch Patio(s), Porch(es)
Attached Garage 1
Total Parking Spaces 1
Garage Y
Building
Story 2
Foundation Concrete Perimeter
Sewer Public Sewer
Water Public
Architectural Style Colonial
Level or Stories 2
Additional Building Above Grade, Below Grade
New Construction N
Schools
School District Souderton Area
Others
Senior Community No
Tax ID 50-00-03446-437
Ownership Fee Simple
SqFt Source Assessor
Acceptable Financing Conventional, Cash
Listing Terms Conventional, Cash
Financing Conventional,Cash
Special Listing Condition Standard
Read Less
Want to know what your home might be worth? Contact us for a FREE valuation!

Our team is ready to help you sell your home for the highest possible price ASAP

Bought with Paula Campbell • Compass RE







