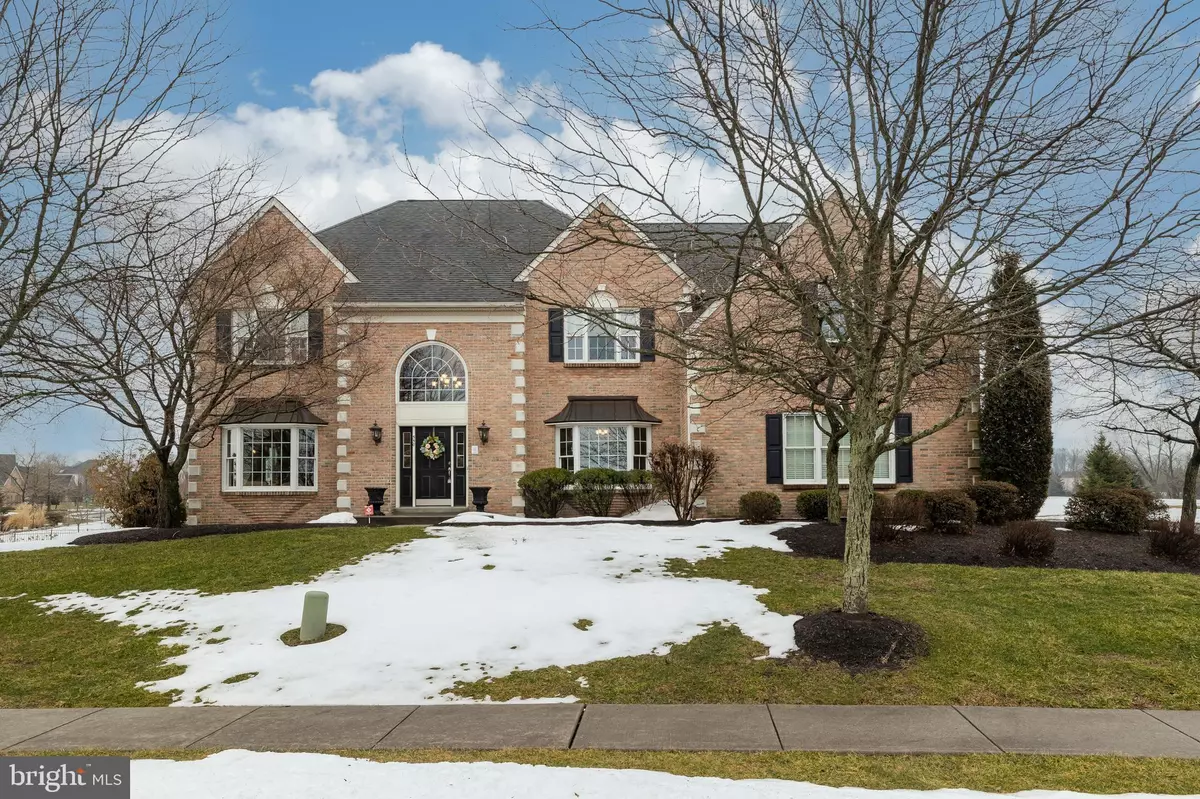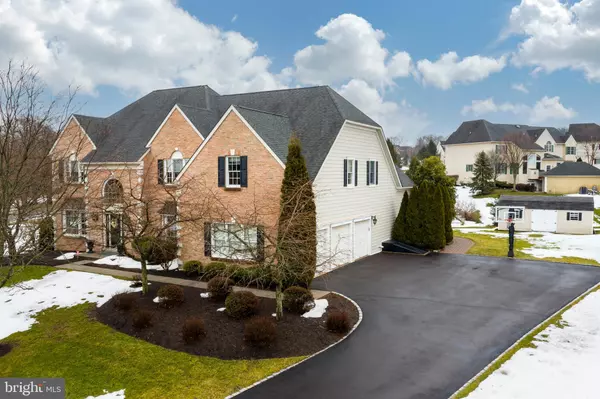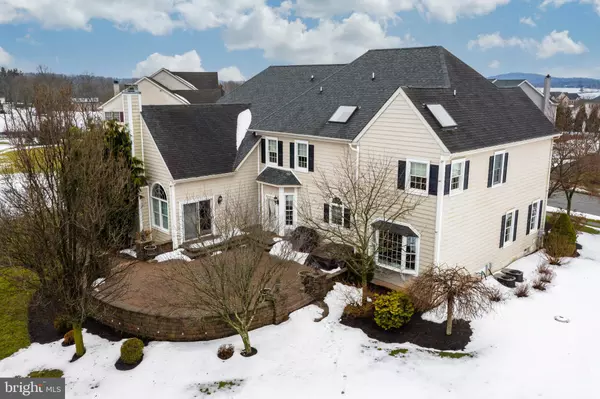$693,000
$720,000
3.8%For more information regarding the value of a property, please contact us for a free consultation.
550 HAWTHORNE DR. Harleysville, PA 19438
4 Beds
5 Baths
5,010 SqFt
Key Details
Sold Price $693,000
Property Type Single Family Home
Sub Type Detached
Listing Status Sold
Purchase Type For Sale
Square Footage 5,010 sqft
Price per Sqft $138
Subdivision Estates At Salford
MLS Listing ID PAMC2000162
Sold Date 06/28/21
Style Traditional
Bedrooms 4
Full Baths 4
Half Baths 1
HOA Fees $49/ann
HOA Y/N Y
Abv Grd Liv Area 3,910
Originating Board BRIGHT
Year Built 2004
Annual Tax Amount $11,663
Tax Year 2021
Property Description
Elegant and stately describes this superb home in The Estates at Salford. The original owners have taken excellent care with obvious pride of ownership & have maintained a smoke free, pet free home as the original owners. Recent updates include fresh neutral paint, hardwood floors throughout the 1st floor, removal of all stucco and replacement with durable Everlast (a composite vinyl siding) and new Anderson windows throughout. The Belgium Block edging welcomes you up the driveway. Decorative moldings, rich hardwood flooring & a dramatic solid hardwood curved staircase greet you in the soaring 2 story foyer. A double door entry will lead you to the 1st floor study, perfect for working at home. Enjoy the gracious living room with the bay window & plenty of natural light. The dining room with HW flooring and crown molding is spacious enough for your large gatherings. A gourmet kitchen with double ovens, double sink, gas cooking, SS appliances, pantry, tastefully selected tile backsplash, corian countertops and HW floor is sure to be your gathering place. There's plenty of seating at the large island & in the attached breakfast room. Step outside from the breakfast room to the inviting hardscaped circular patio complete with outdoor lighting & seating walls. You'll love the 2 story family room with gas fireplace, ceiling fan, slider to the patio, back stairs to the 2nd floor and a wet bar making it perfect for entertaining! The 1st floor laundry room and powder room complete the 1st floor. Head up the stairs to four large & inviting bedrooms. The MBDR has a walk in closet with upscale closet organizer, an additional closet & a beautiful upgraded ceramic tiled master bath with soaking tub, stand up shower & double sinks. Bedroom 2 has a private bath. Bedroom 3 & 4 share a Jack & Jill bathroom. Bedroom 4 has a bonus room with vaulted ceiling, currently used as a hobby/playroom. Unwind, relax or play in the finished basement with custom woodwork, ceramic tiled floor, wet bar w/ full refrigerator & granite countertops. A full bathroom and separate room currently used as an office complete the vast living spaces of the basement. There is a large unfinished area for storage and a walk up bilco door as a 2nd egress. Plenty of parking on the spacious driveway and in the 3 car garage. Close to quaint Skippack Village, a lovely walking town, which offers ton of shopping, fine dining restaurants. Close to major traffic routes with the turnpike just minutes away. There's nothing to do but unpack!
Location
State PA
County Montgomery
Area Lower Salford Twp (10650)
Zoning RES
Direction Northwest
Rooms
Other Rooms Living Room, Dining Room, Primary Bedroom, Bedroom 2, Bedroom 3, Bedroom 4, Kitchen, Family Room, Basement, Bedroom 1, Office
Basement Walkout Stairs, Poured Concrete, Partially Finished, Outside Entrance, Interior Access, Heated, Full
Interior
Interior Features Additional Stairway, Bar, Breakfast Area, Ceiling Fan(s), Chair Railings, Curved Staircase, Crown Moldings, Efficiency, Family Room Off Kitchen, Flat, Formal/Separate Dining Room, Kitchen - Eat-In, Recessed Lighting, Wet/Dry Bar, Wood Floors
Hot Water Electric
Heating Forced Air
Cooling Central A/C
Flooring Hardwood, Carpet, Ceramic Tile
Equipment Negotiable
Fireplace Y
Window Features Replacement,Energy Efficient
Heat Source Propane - Leased
Laundry Main Floor
Exterior
Exterior Feature Patio(s)
Parking Features Garage - Side Entry, Garage Door Opener, Inside Access
Garage Spaces 9.0
Water Access N
Roof Type Architectural Shingle
Accessibility None
Porch Patio(s)
Attached Garage 3
Total Parking Spaces 9
Garage Y
Building
Lot Description Corner, Front Yard, Landscaping, Level, Rear Yard, SideYard(s)
Story 2
Sewer Public Sewer
Water Public
Architectural Style Traditional
Level or Stories 2
Additional Building Above Grade, Below Grade
New Construction N
Schools
Elementary Schools Salford Hills
Middle Schools Indian Valley
High Schools Souderton Area Senior
School District Souderton Area
Others
HOA Fee Include Common Area Maintenance,Snow Removal
Senior Community No
Tax ID 50-00-01010-209
Ownership Fee Simple
SqFt Source Estimated
Special Listing Condition Standard
Read Less
Want to know what your home might be worth? Contact us for a FREE valuation!

Our team is ready to help you sell your home for the highest possible price ASAP

Bought with Alisha Mathias • BHHS Fox & Roach-Collegeville







