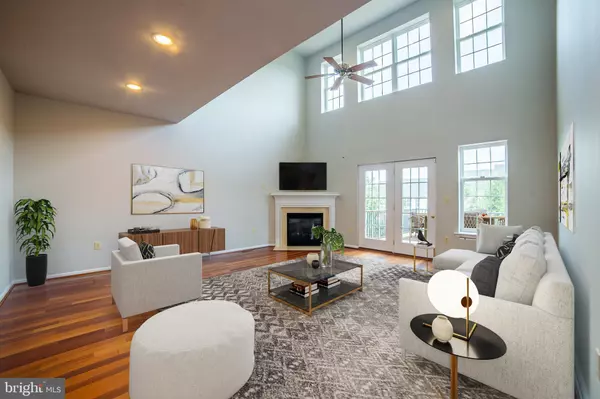$455,000
$455,000
For more information regarding the value of a property, please contact us for a free consultation.
2105 BRADEN CT Harleysville, PA 19438
3 Beds
4 Baths
4,003 SqFt
Key Details
Sold Price $455,000
Property Type Townhouse
Sub Type End of Row/Townhouse
Listing Status Sold
Purchase Type For Sale
Square Footage 4,003 sqft
Price per Sqft $113
Subdivision Biltmore Estates
MLS Listing ID PAMC663308
Sold Date 02/12/21
Style Carriage House
Bedrooms 3
Full Baths 3
Half Baths 1
HOA Fees $210/mo
HOA Y/N Y
Abv Grd Liv Area 3,403
Originating Board BRIGHT
Year Built 2007
Annual Tax Amount $7,370
Tax Year 2021
Lot Size 7,918 Sqft
Acres 0.18
Lot Dimensions 50.00 x 0.00
Property Description
Welcome home to this gorgeous, well maintained carriage home in desirable Biltmore Estates, walking distance from the fantastic dining and shopping options of Skippack Village. The first thing you will notice upon entering is the beautiful hardwood floors and gorgeous foyer. On either side are a formal living room and dining room, fantastic for entertaining. A large two story family room is the star of the main level, complete with plenty of oversized windows allowing tons of natural light, a gas fireplace, and access to the gorgeous maintenance free Trex deck. Off the family room is a fully appointed kitchen, complete with custom 42 inch cabinets, beautiful granite countertops and island and ceramic tile backsplash. An additional breakfast nook is located off the kitchen as a well as a powder room. The master suite upstairs is incredibly spacious and offers room for traditional furniture as well as a sitting/dressing area. The master suite includes a custom walk-in closet, and full bath complete with a stall shower and large soaker tub. The upper level also features a lofted view of the family room and two additional large bedrooms and a full bathroom. The finished basement offers plenty of additional living space, including a separate room that can be used an office or an additional bedroom and full bathroom. Enjoy covered parking in an oversized two car garage complete with commercial grade shelving and room for two vehicles. Brand new paint, brand new carpet, plenty of recent remodeling and updates makes this truly one of a kind ready to move right in!
Location
State PA
County Montgomery
Area Skippack Twp (10651)
Zoning ITND
Rooms
Basement Full, Fully Finished
Interior
Interior Features Breakfast Area, Carpet, Ceiling Fan(s), Family Room Off Kitchen, Formal/Separate Dining Room, Floor Plan - Open, Kitchen - Eat-In, Kitchen - Island, Kitchen - Gourmet, Primary Bath(s), Recessed Lighting, Upgraded Countertops, Wood Floors
Hot Water Natural Gas
Heating Forced Air
Cooling Central A/C
Flooring Hardwood, Carpet
Fireplaces Number 1
Fireplaces Type Gas/Propane
Equipment Disposal, Dishwasher, Dryer, Microwave, Oven/Range - Gas, Refrigerator, Washer
Fireplace Y
Appliance Disposal, Dishwasher, Dryer, Microwave, Oven/Range - Gas, Refrigerator, Washer
Heat Source Natural Gas
Laundry Upper Floor
Exterior
Exterior Feature Deck(s)
Parking Features Garage Door Opener, Garage - Front Entry, Oversized, Inside Access
Garage Spaces 4.0
Water Access N
Accessibility None
Porch Deck(s)
Attached Garage 2
Total Parking Spaces 4
Garage Y
Building
Story 2
Sewer Public Sewer
Water Public
Architectural Style Carriage House
Level or Stories 2
Additional Building Above Grade, Below Grade
New Construction N
Schools
School District Perkiomen Valley
Others
HOA Fee Include Snow Removal,Trash,Lawn Maintenance
Senior Community No
Tax ID 51-00-02926-763
Ownership Fee Simple
SqFt Source Assessor
Acceptable Financing Cash, Conventional, FHA, VA
Listing Terms Cash, Conventional, FHA, VA
Financing Cash,Conventional,FHA,VA
Special Listing Condition Standard
Read Less
Want to know what your home might be worth? Contact us for a FREE valuation!

Our team is ready to help you sell your home for the highest possible price ASAP

Bought with Stephanie Parker • Keller Williams Real Estate-Blue Bell







