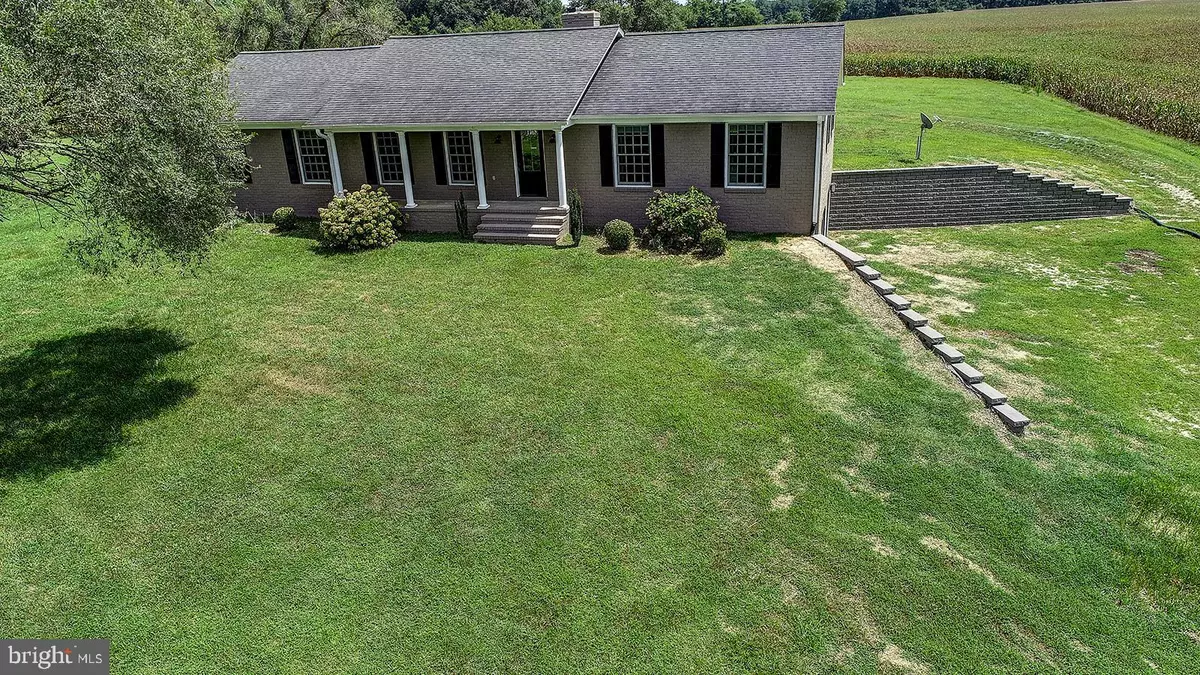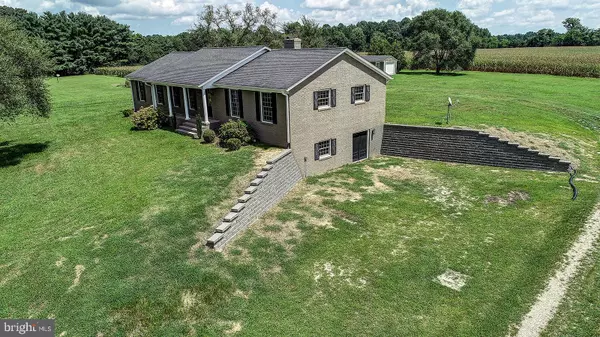$275,000
$284,000
3.2%For more information regarding the value of a property, please contact us for a free consultation.
840 FALLIN TOWN RD Warsaw, VA 22572
4 Beds
3 Baths
1,904 SqFt
Key Details
Sold Price $275,000
Property Type Single Family Home
Sub Type Detached
Listing Status Sold
Purchase Type For Sale
Square Footage 1,904 sqft
Price per Sqft $144
Subdivision Warsaw
MLS Listing ID VARV100456
Sold Date 03/19/20
Style Ranch/Rambler
Bedrooms 4
Full Baths 3
HOA Y/N N
Abv Grd Liv Area 1,904
Originating Board BRIGHT
Year Built 1979
Annual Tax Amount $1,524
Tax Year 2019
Lot Size 12.000 Acres
Acres 12.0
Property Description
Renovated & move-in ready Brick Rancher with full unfinished basement & detached 1-Car/Carport/Shed on 12.001 Acres in country setting off Rt. 360 near Village, midway between Callao & Warsaw. Impressive renovation with a Great Room (Kitchen & Living Room)light & bright Kitchen with island/bartop,glass cabinets for displaying your treasures,farm sink,recessed lighting,wood countertops and wood floors,Living Room with wood floors,brick fireplace & crown molding,formal Dining Room with wood floors & chandelier,split Bedroom layout with 2 Master Suites & 2 additional Bedrooms, all with wood floors & 3 with wainscoting,3 Baths with ceramic tile & wainscoting,all appliances,artesian well & heat pump.Basement has a brick fireplace & can be accessed inside and is also a walkout.Basement could be finished off for family room,game room or man cave & has double doors leading to outside,perfect for patio area & grill.Detached garage/shed has a carport,enclosed garage area to accommodate 1 small car & room for storage. 10 Acres is under cultivation & presently planted in corn.Short run to Town of Warsaw for Town's amenities,shops,restaurants,Rappahannock Community College,Library,Park,YMCA and health care facilities.Six mile run from Warsaw to Tappahannock to hospital.Located 1 hour from Fredericksburg,1 hour from Richmond & 1-1/2 hour from Northern Virginia. HOME HAS AVAILABLE INTERNET SERVICE ! Back on the Market, no fault of Seller.
Location
State VA
County Richmond
Zoning AGRICULTUTAL
Rooms
Other Rooms Dining Room, Primary Bedroom, Bedroom 2, Bedroom 3, Bedroom 4, Basement, Great Room, Bathroom 2, Bathroom 3, Primary Bathroom
Basement Interior Access, Outside Entrance, Full, Unfinished, Other
Main Level Bedrooms 4
Interior
Interior Features Attic, Breakfast Area, Bar, Ceiling Fan(s), Chair Railings, Combination Kitchen/Living, Crown Moldings, Entry Level Bedroom, Floor Plan - Open, Formal/Separate Dining Room, Kitchen - Island, Primary Bath(s), Pantry, Recessed Lighting, Tub Shower, Wainscotting, Walk-in Closet(s), Window Treatments, Wood Floors
Hot Water Electric, 60+ Gallon Tank
Heating Central, Heat Pump - Electric BackUp
Cooling Ceiling Fan(s), Central A/C, Heat Pump(s)
Flooring Ceramic Tile, Wood
Fireplaces Number 2
Fireplaces Type Brick, Mantel(s), Wood
Equipment Cooktop, Dishwasher, Exhaust Fan, Icemaker, Oven - Double, Refrigerator, Washer, Washer/Dryer Stacked, Water Heater
Furnishings No
Fireplace Y
Window Features Double Pane,Insulated
Appliance Cooktop, Dishwasher, Exhaust Fan, Icemaker, Oven - Double, Refrigerator, Washer, Washer/Dryer Stacked, Water Heater
Heat Source Electric, Wood
Laundry Main Floor
Exterior
Parking Features Garage - Side Entry, Garage - Front Entry
Garage Spaces 2.0
Utilities Available Water Available, Sewer Available, Electric Available
Water Access N
View Other
Roof Type Composite
Street Surface Paved
Accessibility Level Entry - Main
Road Frontage State
Total Parking Spaces 2
Garage Y
Building
Lot Description Crops Reserved, Front Yard, Landscaping, Rear Yard, Road Frontage, Rural
Story 2
Sewer Private Sewer
Water Private
Architectural Style Ranch/Rambler
Level or Stories 2
Additional Building Above Grade
Structure Type Dry Wall
New Construction N
Schools
Elementary Schools Richmond County
Middle Schools Richmond County
High Schools Rappahannock
School District Richmond County Public Schools
Others
Senior Community No
Tax ID 19(1)2
Ownership Fee Simple
SqFt Source Estimated
Acceptable Financing Cash, Conventional, FHA, VA
Horse Property Y
Horse Feature Horses Allowed
Listing Terms Cash, Conventional, FHA, VA
Financing Cash,Conventional,FHA,VA
Special Listing Condition Standard
Read Less
Want to know what your home might be worth? Contact us for a FREE valuation!

Our team is ready to help you sell your home for the highest possible price ASAP

Bought with Robert Wayne Booth Jr. • Shore Realty, Inc.







