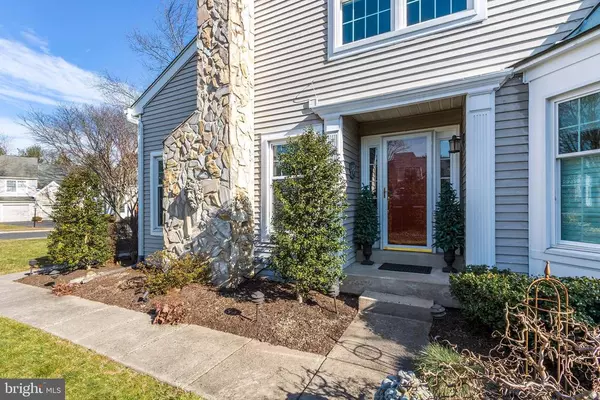$400,000
$395,000
1.3%For more information regarding the value of a property, please contact us for a free consultation.
904 EAGLE LN Doylestown, PA 18901
3 Beds
3 Baths
2,630 SqFt
Key Details
Sold Price $400,000
Property Type Townhouse
Sub Type End of Row/Townhouse
Listing Status Sold
Purchase Type For Sale
Square Footage 2,630 sqft
Price per Sqft $152
Subdivision The Greens Of Doyl
MLS Listing ID PABU519370
Sold Date 03/26/21
Style Traditional
Bedrooms 3
Full Baths 2
Half Baths 1
HOA Fees $143/mo
HOA Y/N Y
Abv Grd Liv Area 2,630
Originating Board BRIGHT
Year Built 1988
Annual Tax Amount $5,269
Tax Year 2021
Lot Dimensions 75.00 x 116.00
Property Description
Gorgeous 3 bedroom, 2 & bath end unit townhome in The Greens of Doylestown. Enter the spacious foyer and immediately appreciate how it opens to an inviting step-down family room with vaulted ceiling and gas fireplace. The living room, also accessed from the foyer, adjoins the dining room to complete the more formal part of the home. Some of the impressive features in the updated eat-in kitchen include an island, stainless appliances, granite countertops and tile backsplash. Entertain or simply relax on the deck which is easily accessed from the living room. A powder room and large coat closet complete the first floor. The master bedroom suite includes a private bath and 2 walk-in closets. 2 additional bedrooms with ample closet space, a second full bath and hidden laundry area complete the second floor. The finished basement creates even more living space to enjoy. Youll find an attached one-car garage with interior access very conveniently located for bringing in the groceries. In addition to walking trails within the community, two shopping centers are close by and within walking distance. A must see property in a great location close to downtown Doylestown, shopping, dining, movie theater and museums.
Location
State PA
County Bucks
Area Doylestown Twp (10109)
Zoning R1
Direction West
Rooms
Other Rooms Living Room, Dining Room, Primary Bedroom, Bedroom 2, Bedroom 3, Kitchen, Family Room
Basement Full, Fully Finished, Heated, Sump Pump, Windows
Interior
Interior Features Attic, Carpet, Chair Railings, Combination Dining/Living, Crown Moldings, Curved Staircase, Dining Area, Floor Plan - Traditional, Kitchen - Eat-In, Kitchen - Island, Kitchen - Table Space, Primary Bath(s), Stall Shower, Tub Shower, Upgraded Countertops, Walk-in Closet(s), Window Treatments, Wood Floors
Hot Water Natural Gas
Heating Forced Air
Cooling Central A/C
Flooring Carpet, Ceramic Tile, Hardwood
Fireplaces Number 1
Fireplaces Type Fireplace - Glass Doors, Gas/Propane, Heatilator, Mantel(s)
Equipment Built-In Microwave, Built-In Range, Dishwasher, Disposal, Dryer - Gas, ENERGY STAR Clothes Washer, ENERGY STAR Refrigerator, Oven - Self Cleaning, Oven/Range - Gas, Stainless Steel Appliances, Washer, Water Heater
Furnishings No
Fireplace Y
Window Features Double Pane,Double Hung,Energy Efficient,Screens,Vinyl Clad
Appliance Built-In Microwave, Built-In Range, Dishwasher, Disposal, Dryer - Gas, ENERGY STAR Clothes Washer, ENERGY STAR Refrigerator, Oven - Self Cleaning, Oven/Range - Gas, Stainless Steel Appliances, Washer, Water Heater
Heat Source Electric
Laundry Upper Floor
Exterior
Exterior Feature Deck(s)
Parking Features Garage - Front Entry, Garage Door Opener, Inside Access
Garage Spaces 1.0
Utilities Available Cable TV, Multiple Phone Lines
Water Access N
Roof Type Asphalt
Accessibility 2+ Access Exits
Porch Deck(s)
Attached Garage 1
Total Parking Spaces 1
Garage Y
Building
Lot Description Backs - Open Common Area, Landscaping
Story 2
Sewer Public Sewer
Water Public
Architectural Style Traditional
Level or Stories 2
Additional Building Above Grade, Below Grade
Structure Type Dry Wall,Vaulted Ceilings
New Construction N
Schools
School District Central Bucks
Others
Pets Allowed Y
HOA Fee Include Common Area Maintenance,Lawn Maintenance,Snow Removal,Trash
Senior Community No
Tax ID 09-018-026
Ownership Fee Simple
SqFt Source Assessor
Security Features Smoke Detector
Acceptable Financing Cash, Conventional
Listing Terms Cash, Conventional
Financing Cash,Conventional
Special Listing Condition Standard
Pets Allowed Cats OK, Dogs OK
Read Less
Want to know what your home might be worth? Contact us for a FREE valuation!

Our team is ready to help you sell your home for the highest possible price ASAP

Bought with Gerald P Hill • Homestarr Realty







