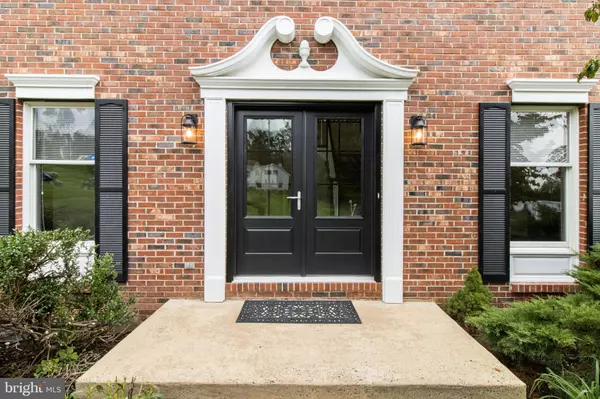$760,615
$749,000
1.6%For more information regarding the value of a property, please contact us for a free consultation.
324 WINDY RUN RD Doylestown, PA 18901
4 Beds
4 Baths
3,526 SqFt
Key Details
Sold Price $760,615
Property Type Single Family Home
Sub Type Detached
Listing Status Sold
Purchase Type For Sale
Square Footage 3,526 sqft
Price per Sqft $215
Subdivision Doylestown Ridge
MLS Listing ID PABU2009494
Sold Date 11/18/21
Style Colonial
Bedrooms 4
Full Baths 3
Half Baths 1
HOA Y/N N
Abv Grd Liv Area 2,956
Originating Board BRIGHT
Year Built 1993
Annual Tax Amount $8,201
Tax Year 2021
Lot Size 0.970 Acres
Acres 0.97
Lot Dimensions 0.00 x 0.00
Property Description
Spectacular brick front colonial home located in the sought-after Doylestown Ridge community. Featuring 4 bedrooms, 3.5 baths, finished walk out basement, 2 car side entry garage on a .97-acre lot. As you walk up the sidewalk to enter the home you will immediately take notice of the beautiful brand-new Pella double door entry. Once inside you are greeted with a two-story entry way. To your right is the Living Room and Dining Room featuring gleaming hardwood floors and custom moldings. Right off the Dining Room is the Conservatory offering lots of natural light and vaulted ceiling. Beautiful kitchen featuring stainless steel appliances, granite counter tops, island with pendent lighting, recessed lighting, subway tile backsplash, wine refrigerator and hard wood flooring. Access to the rear deck from the eat in kitchen area make outdoor entertaining a breeze. Back inside is the Family Room with vaulted ceilings, sky lights and wood burning fireplace. Rounding out the first floor is a first-floor study with built in bookcases, powder room and laundry room. Upstairs to the spacious primary bedroom with private bathroom features vaulted ceilings, hardwood flooring, large walk-in closet. Private bathroom has an updated over sized tile shower with bench, double bowl vanity sinks and ceramic tile. Rounding out the second floor is three additional bedrooms and hall bathroom. Back downstairs to the finished walk out basement with extended ceiling height is a great entertaining space, full bathroom, recessed lighting, and storage areas. Property also has an electric fence that runs the whole perimeter of the property and an alarm system. Central Bucks School District. Short distance to major routes, shopping, parks, and Doylestown Borough.
Location
State PA
County Bucks
Area Doylestown Twp (10109)
Zoning R1
Rooms
Other Rooms Living Room, Dining Room, Primary Bedroom, Bedroom 2, Bedroom 3, Bedroom 4, Kitchen, Family Room, Laundry, Office, Bonus Room, Conservatory Room
Basement Walkout Level, Fully Finished, Windows, Outside Entrance
Interior
Interior Features Breakfast Area, Built-Ins, Chair Railings, Combination Dining/Living, Crown Moldings, Family Room Off Kitchen, Kitchen - Eat-In, Kitchen - Island, Skylight(s), Walk-in Closet(s)
Hot Water Propane
Heating Forced Air
Cooling Central A/C
Fireplaces Number 1
Fireplaces Type Wood
Equipment Built-In Range, Dishwasher, Disposal, Dryer, Exhaust Fan, Freezer, Microwave, Washer
Fireplace Y
Appliance Built-In Range, Dishwasher, Disposal, Dryer, Exhaust Fan, Freezer, Microwave, Washer
Heat Source Propane - Owned
Laundry Main Floor
Exterior
Exterior Feature Deck(s)
Parking Features Garage - Side Entry
Garage Spaces 2.0
Water Access N
Accessibility None
Porch Deck(s)
Attached Garage 2
Total Parking Spaces 2
Garage Y
Building
Story 2
Foundation Concrete Perimeter
Sewer Public Sewer
Water Public
Architectural Style Colonial
Level or Stories 2
Additional Building Above Grade, Below Grade
New Construction N
Schools
School District Central Bucks
Others
Senior Community No
Tax ID 09-006-043
Ownership Fee Simple
SqFt Source Assessor
Special Listing Condition Standard
Read Less
Want to know what your home might be worth? Contact us for a FREE valuation!

Our team is ready to help you sell your home for the highest possible price ASAP

Bought with Susan C Langenstein • RE/MAX 440 - Doylestown







