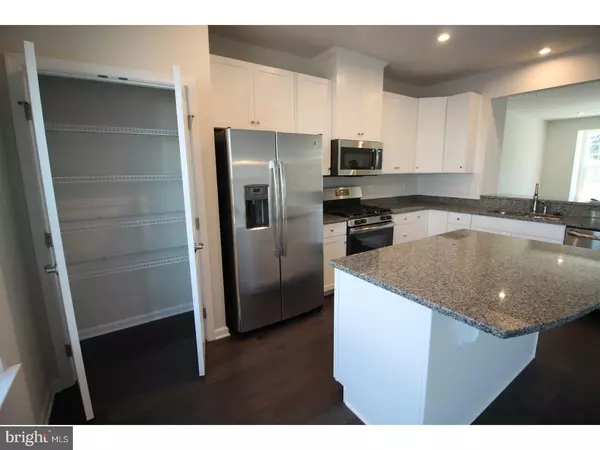$345,000
$345,000
For more information regarding the value of a property, please contact us for a free consultation.
260 MADISON LN Harleysville, PA 19438
3 Beds
3 Baths
2,320 SqFt
Key Details
Sold Price $345,000
Property Type Townhouse
Sub Type Interior Row/Townhouse
Listing Status Sold
Purchase Type For Sale
Square Footage 2,320 sqft
Price per Sqft $148
Subdivision Park Avenue
MLS Listing ID PAMC677924
Sold Date 01/25/21
Style Colonial
Bedrooms 3
Full Baths 2
Half Baths 1
HOA Fees $195/mo
HOA Y/N Y
Abv Grd Liv Area 1,920
Originating Board BRIGHT
Year Built 2018
Annual Tax Amount $5,796
Tax Year 2020
Lot Size 871 Sqft
Acres 0.02
Lot Dimensions x 0.00
Property Description
Welcome to Park Avenue of Harleysville! This charming new community lets you live the way you want in a location you will love, all at an amazing price. The center of the community features green space and a gazebo, perfect for meeting neighbors. You will appreciate luxury touches like granite countertops and stainless-steel appliances. Located within walking distance of schools, parks & shopping! On the main living level, an enormous Country Kitchen with granite island, upgraded white shaker cabinets, upgraded fixtures, all stainless appliances (dishwasher included) and gorgeous hardwood flooring opens onto a bright and airy Living Room. The living room is filled with light and looks out onto beautiful open space that is neatly manicured. Heading out the back of the kitchen is your 200 sq ft. composite deck, perfect for setting up a grill with a large table and chairs. Upstairs are two spacious extra bedrooms with ample closet space and a hall bath, and a generous Owner's Bedroom that features a huge walk-in closet. All bedrooms have ceiling fans. A separate Owner's Bath features a dual vanity and custom oversized stand up shower. You will love the convenient 2nd floor laundry with room for the included side-by-side washer and dryer. Heading down to the lower level, the home features a finished Recreation Room and Powder Room. This 2-year young home offers all the luxuries including 4 car parking (2 car garage) and great location. Do not let this one slip away!!
Location
State PA
County Montgomery
Area Lower Salford Twp (10650)
Zoning R2
Direction South
Rooms
Other Rooms Living Room, Primary Bedroom, Bedroom 2, Bedroom 3, Kitchen, Family Room, Laundry, Primary Bathroom, Full Bath, Half Bath
Interior
Interior Features Carpet, Ceiling Fan(s), Dining Area, Floor Plan - Open, Recessed Lighting, Sprinkler System, Stall Shower, Tub Shower, Upgraded Countertops, Wood Floors
Hot Water Natural Gas
Heating Energy Star Heating System
Cooling Central A/C, Energy Star Cooling System
Flooring Carpet, Wood
Equipment Dryer - Electric, Energy Efficient Appliances, ENERGY STAR Clothes Washer, ENERGY STAR Dishwasher, Icemaker, Refrigerator, Stainless Steel Appliances, Stove, Washer, Water Heater
Furnishings No
Fireplace N
Window Features ENERGY STAR Qualified
Appliance Dryer - Electric, Energy Efficient Appliances, ENERGY STAR Clothes Washer, ENERGY STAR Dishwasher, Icemaker, Refrigerator, Stainless Steel Appliances, Stove, Washer, Water Heater
Heat Source Natural Gas
Laundry Upper Floor
Exterior
Parking Features Garage - Rear Entry, Garage Door Opener, Inside Access, Oversized
Garage Spaces 4.0
Utilities Available Cable TV, Natural Gas Available, Phone, Sewer Available, Water Available
Water Access N
Roof Type Shingle
Street Surface Paved
Accessibility None
Attached Garage 2
Total Parking Spaces 4
Garage Y
Building
Lot Description Landscaping
Story 2
Sewer Public Sewer
Water Public
Architectural Style Colonial
Level or Stories 2
Additional Building Above Grade, Below Grade
Structure Type Dry Wall
New Construction N
Schools
Elementary Schools Vernfield
Middle Schools Indian Valley
High Schools Souderton
School District Souderton Area
Others
Pets Allowed Y
HOA Fee Include Common Area Maintenance,Lawn Care Front,Lawn Maintenance,Trash
Senior Community No
Tax ID 50-00-02473-445
Ownership Fee Simple
SqFt Source Estimated
Security Features Sprinkler System - Indoor
Acceptable Financing Cash, Conventional
Horse Property N
Listing Terms Cash, Conventional
Financing Cash,Conventional
Special Listing Condition Standard
Pets Allowed Cats OK, Dogs OK, Number Limit
Read Less
Want to know what your home might be worth? Contact us for a FREE valuation!

Our team is ready to help you sell your home for the highest possible price ASAP

Bought with Ginna H Anderson • Long & Foster Real Estate, Inc.







