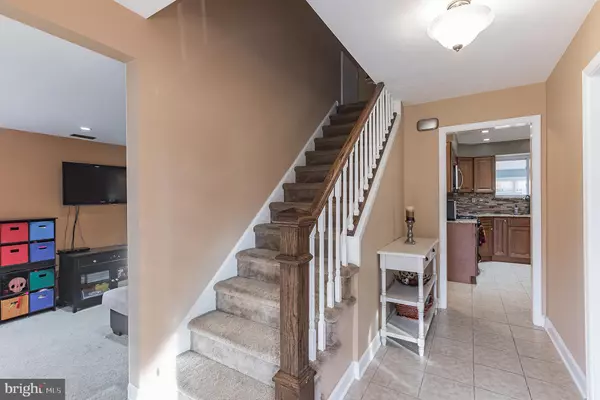$400,000
$400,000
For more information regarding the value of a property, please contact us for a free consultation.
926 CATHE LN Warminster, PA 18974
4 Beds
2 Baths
1,791 SqFt
Key Details
Sold Price $400,000
Property Type Single Family Home
Sub Type Detached
Listing Status Sold
Purchase Type For Sale
Square Footage 1,791 sqft
Price per Sqft $223
Subdivision Saxony Manor
MLS Listing ID PABU517416
Sold Date 01/29/21
Style Colonial
Bedrooms 4
Full Baths 1
Half Baths 1
HOA Y/N N
Abv Grd Liv Area 1,791
Originating Board BRIGHT
Year Built 1962
Annual Tax Amount $5,514
Tax Year 2020
Lot Size 0.401 Acres
Acres 0.4
Lot Dimensions 75.00 x 233.00
Property Description
Updated 4 bedroom brick colonial in Warminster. Drive up this round about circular driveway to front door. Center hall colonial entry with tile foyer that extends into kitchen off back of home. Large family room on left, formal living room on right. Formal living room contains beautiful modern hardwood flooring with modern stacked stone gas fireplace with custom built-in white shelves on either side, plenty of recessed lighting and crown molding. Walk past living room into large dining room with crown molding and hardwood flooring also extending into dining area. Off dining room contains beautiful glass French door which leads to large 4-season heated and cooled sunroom. Dining room also flows perfectly into open concern modern kitchen. Kitchen contains upgraded maple cabinets, stainless steel appliances, granite countertops, and mosaic tile back splash. Kitchen also contains a large breakfast bar with granite top, plenty of recessed lighting and modern light fixtures. Large Family room contains recessed lighting and neutral wall-to-wall carpeting. Walk upstairs to 4 spacious bedrooms and updated hall bathroom. Hall bathroom contains tub/shower with all modern Italian tile throughout including mosaic accent tile. New vanity sink with granite top and tile flooring. Each bedroom contains ample closet space and a modern ceiling fan/light fixture. Home also contains a 1st floor powder room, 1st floor laundry room, attached one-car garage and a sunroom surrounded of three sides of windows allowing plenty of natural light. Sunroom with multiple doors leading out to rear patio which is perfect for entertaining on a beautiful day that overlooks the private backyard. Property also contains a rear shed and front-yard flag pole included in sale. NEW ROOF - 2015, New siding - 2015, Newer Gas Forced Hot Air Heater & New Central Air, and Upgraded Electrical Panel. Property is a family owned property with only 2 owners ever who were both related. Property is an excellent location in a private neighborhood yet walking distance to the Warminster Library, Five Ponds Golf Course, Giuseppe's Pizza, and Warminster Center Pointe Place Shopping Center. This property will sell fast ! Make your offer today.
Location
State PA
County Bucks
Area Warminster Twp (10149)
Zoning R2
Interior
Hot Water Natural Gas
Heating Forced Air
Cooling Central A/C
Fireplaces Number 1
Heat Source Natural Gas
Exterior
Parking Features Built In, Garage - Front Entry
Garage Spaces 7.0
Water Access N
Roof Type Architectural Shingle,Pitched
Accessibility None
Attached Garage 1
Total Parking Spaces 7
Garage Y
Building
Story 2
Foundation Slab
Sewer Public Sewer
Water Public
Architectural Style Colonial
Level or Stories 2
Additional Building Above Grade, Below Grade
Structure Type Dry Wall
New Construction N
Schools
School District Centennial
Others
Senior Community No
Tax ID 49-037-296
Ownership Fee Simple
SqFt Source Assessor
Acceptable Financing Cash, Conventional, FHA, VA
Listing Terms Cash, Conventional, FHA, VA
Financing Cash,Conventional,FHA,VA
Special Listing Condition Standard
Read Less
Want to know what your home might be worth? Contact us for a FREE valuation!

Our team is ready to help you sell your home for the highest possible price ASAP

Bought with Terri Foley • BHHS Fox & Roach-Newtown







