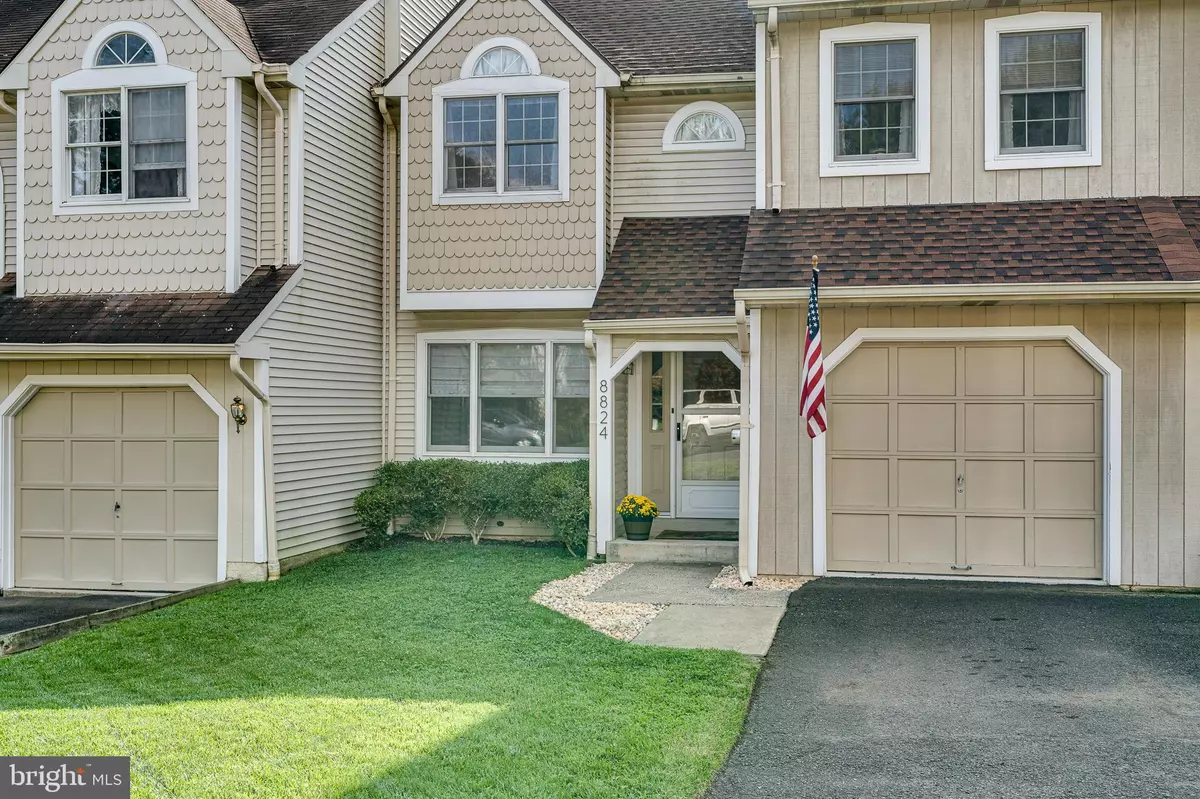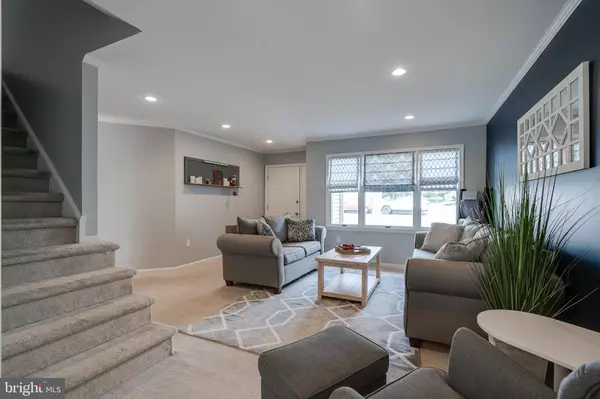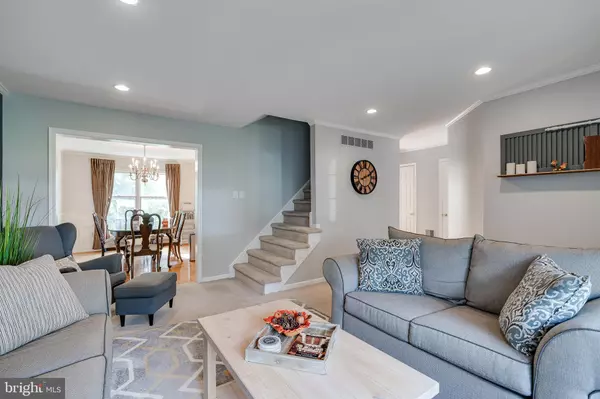$374,000
$374,000
For more information regarding the value of a property, please contact us for a free consultation.
8824 DUVEEN DR Glenside, PA 19038
4 Beds
3 Baths
1,827 SqFt
Key Details
Sold Price $374,000
Property Type Townhouse
Sub Type Interior Row/Townhouse
Listing Status Sold
Purchase Type For Sale
Square Footage 1,827 sqft
Price per Sqft $204
Subdivision Stotesbury Twhse
MLS Listing ID PAMC2000391
Sold Date 11/30/21
Style Other
Bedrooms 4
Full Baths 2
Half Baths 1
HOA Fees $83/qua
HOA Y/N Y
Abv Grd Liv Area 1,827
Originating Board BRIGHT
Year Built 1987
Annual Tax Amount $6,510
Tax Year 2021
Lot Size 3,038 Sqft
Acres 0.07
Lot Dimensions 28.00 x 108.00
Property Description
Highly sought after Stotesbury townhouse located on the grounds of the former Stotesbury Mansion. This is a rare opportunity to own a Stotesbury Townhome with both a finished basement and a finished 3rd floor. A lot of natural sunlight shines on this impeccably maintained home. The 1st floor features a spacious family room with crown molding, a separate dining room with custom wainscoting, updated powder room with wainscoting and an open, eat-in kitchen with plenty of cabinetry, granite counters, center island and a pantry. The 2nd floor features a primary suite with a sitting area and a full bathroom. This floor is complete with two additional bedrooms, a full bathroom and a conveniently located laundry area with washer and dryer. The finished 3rd floor with skylights, hardwood floors and wet bar is perfect for a 4th bedroom/home office/home gym. The fully finished, walk-out basement with another wet bar adds additional sq ft and is an ideal game room/media room. The deck off of the basement and the 2nd floor deck overlooking the grounds are perfect for outdoor entertaining. There’s more: 1-car garage, recessed lighting, amazing views of the grounds and lots of storage. Minutes to 309, Wyndmoor and Chestnut Hill train stations, fields and walking trails at LaSalle College High School, and The Morris Arboretum.
Location
State PA
County Montgomery
Area Springfield Twp (10652)
Zoning RES
Rooms
Basement Fully Finished, Outside Entrance, Walkout Level, Windows, Workshop
Interior
Interior Features Carpet, Dining Area, Kitchen - Eat-In, Kitchen - Island, Pantry, Primary Bath(s), Recessed Lighting, Stall Shower, Wainscotting, Wet/Dry Bar
Hot Water Electric
Heating Forced Air
Cooling Central A/C
Heat Source Electric
Exterior
Parking Features Garage - Front Entry, Inside Access
Garage Spaces 3.0
Water Access N
Accessibility None
Attached Garage 1
Total Parking Spaces 3
Garage Y
Building
Story 3
Foundation Other
Sewer Public Sewer
Water Public
Architectural Style Other
Level or Stories 3
Additional Building Above Grade, Below Grade
New Construction N
Schools
School District Springfield Township
Others
Senior Community No
Tax ID 52-00-05160-656
Ownership Fee Simple
SqFt Source Estimated
Special Listing Condition Standard
Read Less
Want to know what your home might be worth? Contact us for a FREE valuation!

Our team is ready to help you sell your home for the highest possible price ASAP

Bought with Joshua W McKnight • Keller Williams Real Estate-Horsham







