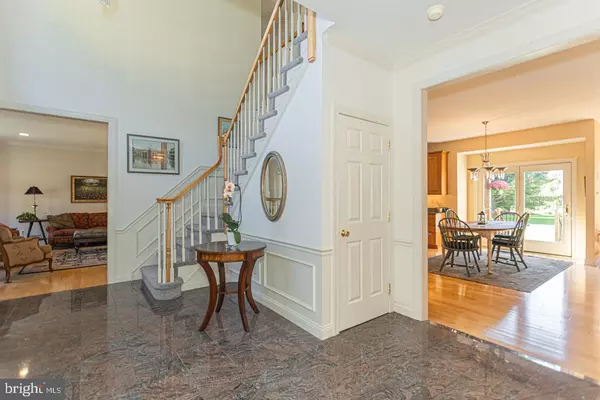$891,000
$914,000
2.5%For more information regarding the value of a property, please contact us for a free consultation.
6491 MIDDLETON LN New Hope, PA 18938
4 Beds
3 Baths
3,330 SqFt
Key Details
Sold Price $891,000
Property Type Single Family Home
Sub Type Detached
Listing Status Sold
Purchase Type For Sale
Square Footage 3,330 sqft
Price per Sqft $267
Subdivision Carvers Ridge
MLS Listing ID PABU2009752
Sold Date 04/14/22
Style Colonial
Bedrooms 4
Full Baths 2
Half Baths 1
HOA Fees $8/ann
HOA Y/N Y
Abv Grd Liv Area 3,330
Originating Board BRIGHT
Year Built 2000
Annual Tax Amount $11,387
Tax Year 2021
Lot Size 1.651 Acres
Acres 1.65
Lot Dimensions 0.00 x 0.00
Property Description
Come visit this exceptional colonial with beautiful curb appeal on a fantastically large and flat lot in the sought-after neighborhood of Carvers Ridge. Enter the front door to a welcoming two-story foyer with its display of granite flooring and a turned staircase leading to the second floor. The spacious formal living room and study, both adorned with a triple bay window and built-in seating, anchor the airy foyer and hallway leading to the kitchen and family room allowing for an easy flow perfect for entertaining. The study features a closet and may be utilized as an additional bedroom option. Continue to the open concept kitchen showcasing eye-catching granite countertops, magnificent maple cabinetry and complimentary hardwood maple flooring which extends throughout the majority of the main level. Also featured are stainless-steel appliances including a Sub-Zero refrigerator, 5-burner gas stove, double sink, recessed lighting, pantry and a center island with additional storage and 3-person seating capabilities. The rooms set of French doors effortlessly exits to the large rear deck and garden area. Connecting to the kitchen you will find the wainscoted formal dining room drenched with heaps of natural light from its enormous triple arched window and French door overlooking the relaxed countryside setting yard and provides additional access to the rear deck. The nearby family room features an eye-catching stone wall highlighted by a cozy gas fireplace flanked by arched windows making this the perfect centerpiece to this warm and inviting space. Completing the first floor is a well-located half bath, large mudroom/laundry area with utility sink and access to the 3-car garage. Making your way to the upper level and greeting you at the top of the staircase with double paneled doors, is the expansive main suite with vaulted ceiling, a large enough area to create a sitting nook and one massive walk-in closet. The neutral pallet main bathroom is outfitted with a double sink vanity, jetted sunken tub and a tiled shower. Three additional spacious bedrooms and a full hall bath can also be found on the second floor. The largest secondary bedroom features a lovely window seat and direct connectivity to the full bath. Need even more space? Head downstairs to the huge unfinished framed and insulated basement where your options are endless and provides plenty of extra room for storage. Out back, the secluded backyard landscape and large deck with its custom pergola and sitting area is the perfect spot for grilling and entertaining family and friends and setting a comfy fire to snuggle up to during those chilly fall evenings. Located a short distance from historic New Hope and Carversville, this home is also commutable to New Jersey, New York, Philadelphia and adjacent counties. A hidden neighborhood gem on a picturesque lot!
Location
State PA
County Bucks
Area Solebury Twp (10141)
Zoning R1
Rooms
Basement Interior Access, Unfinished
Interior
Interior Features Breakfast Area, Carpet, Ceiling Fan(s), Central Vacuum, Combination Dining/Living, Combination Kitchen/Dining, Combination Kitchen/Living, Crown Moldings, Dining Area, Family Room Off Kitchen, Floor Plan - Open, Formal/Separate Dining Room, Kitchen - Eat-In, Kitchen - Gourmet, Kitchen - Island, Kitchen - Table Space, Pantry, Primary Bath(s), Recessed Lighting, Skylight(s), Upgraded Countertops, Walk-in Closet(s), Wood Floors
Hot Water Propane
Heating Forced Air
Cooling Central A/C
Fireplaces Number 1
Fireplaces Type Gas/Propane
Fireplace Y
Heat Source Propane - Leased
Laundry Main Floor
Exterior
Exterior Feature Deck(s)
Parking Features Garage - Side Entry, Inside Access, Oversized
Garage Spaces 3.0
Water Access N
View Garden/Lawn, Trees/Woods
Accessibility None
Porch Deck(s)
Attached Garage 3
Total Parking Spaces 3
Garage Y
Building
Story 2
Foundation Concrete Perimeter
Sewer On Site Septic
Water Well
Architectural Style Colonial
Level or Stories 2
Additional Building Above Grade, Below Grade
New Construction N
Schools
School District New Hope-Solebury
Others
HOA Fee Include Common Area Maintenance
Senior Community No
Tax ID 41-002-095-026
Ownership Fee Simple
SqFt Source Assessor
Special Listing Condition Standard
Read Less
Want to know what your home might be worth? Contact us for a FREE valuation!

Our team is ready to help you sell your home for the highest possible price ASAP

Bought with James Spaziano • Jay Spaziano Real Estate







