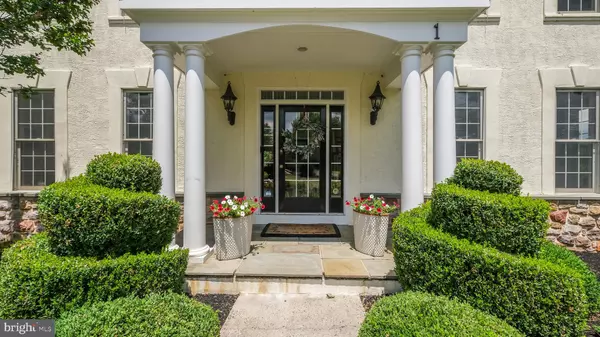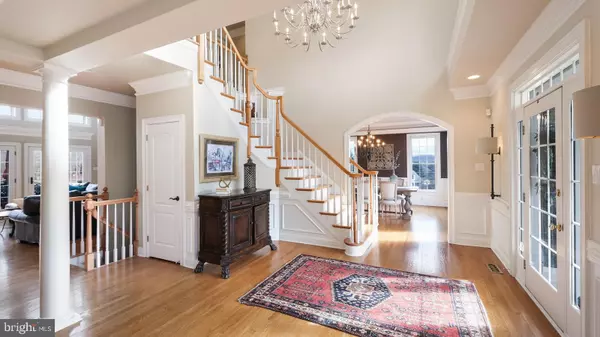$1,355,000
$1,350,000
0.4%For more information regarding the value of a property, please contact us for a free consultation.
1 WINDY HOLW New Hope, PA 18938
5 Beds
6 Baths
6,634 SqFt
Key Details
Sold Price $1,355,000
Property Type Single Family Home
Sub Type Detached
Listing Status Sold
Purchase Type For Sale
Square Footage 6,634 sqft
Price per Sqft $204
Subdivision Windy Hollow
MLS Listing ID PABU519484
Sold Date 04/30/21
Style Colonial
Bedrooms 5
Full Baths 5
Half Baths 1
HOA Y/N N
Abv Grd Liv Area 5,534
Originating Board BRIGHT
Year Built 2000
Annual Tax Amount $17,517
Tax Year 2021
Lot Size 3.122 Acres
Acres 3.12
Lot Dimensions 0.00 x 0.00
Property Description
Beautiful custom colonial in immaculate condition! Located on a premium 3+ acre lot in Upper Makefield. Fantastic outdoor living with pool and hot tub, two ponds, gazebo, large deck off main floor, large deck off master suite and covered patio off basement. This home is perfect for your summer parties and other outdoor entertaining. There are places for everyone to gather, easy to social distance in this yard!!! Inside you will find an open and airy layout. Enter into a bright and open foyer with large dining room to your right and cozy living room to your left (currently being used as a piano room) On to the family room with two-sided fireplace leading to the gourmet kitchen. The kitchen features dark oak cabinets, granite counters, island, upgraded appliances and plenty of storage. There is a large mudroom with built-ins perfect for shoes, backpacks etc. and a separate laundry room with plenty of folding space, utility sink and cabinets. Leading from the family room is a lovely bright sunroom overlooking the beautiful yard and giving access on two sides to the deck. An office with built ins on this level has a full bath attached in addition to the powder room. Perfect for guest suite or playroom if not used for an office. Moving upstairs we have a back staircase in addition to the main front staircase. The master suite is huge and has a two-sided fireplace between the bedroom and luxurious bathroom. There are built ins in this room too and a large deck off the bedroom which overlooks the back yard. In addition, leading from the large walk-in closet is another room currently used as an exercise room, could be a nursery or could be additional closet space!! There are also some attic storage areas in the closet area which are perfect for storing luggage etc. There are three other bedrooms on this level, one Jack and Jill with bath and the other in the Princess suite. The walk out basement has a full bath, large bedroom, office, media room, game room, temperature-controlled wine room and wine tasting room. In addition, there is a large storage room where utilities are located. Is there anything missing which anyone could ever need in a home!!! Oh yes! One more thing - we have a Tesla charging station installed in the garage! This home is perfect and located in Award Winning Council Rock School with easy access to all amenities and highways!!!
Location
State PA
County Bucks
Area Upper Makefield Twp (10147)
Zoning CM
Rooms
Other Rooms Living Room, Dining Room, Primary Bedroom, Bedroom 2, Bedroom 3, Bedroom 4, Bedroom 5, Kitchen, Game Room, Family Room, Sun/Florida Room, Exercise Room, Mud Room, Office, Media Room, Bonus Room
Basement Full
Interior
Interior Features Additional Stairway, Built-Ins, Crown Moldings, Curved Staircase, Family Room Off Kitchen, Floor Plan - Open, Kitchen - Eat-In, Kitchen - Gourmet, Kitchen - Island, Pantry, Walk-in Closet(s), WhirlPool/HotTub, Wine Storage, Central Vacuum
Hot Water Propane
Heating Forced Air
Cooling Central A/C
Fireplaces Number 3
Fireplaces Type Double Sided
Fireplace Y
Heat Source Natural Gas, Propane - Leased
Laundry Main Floor
Exterior
Exterior Feature Patio(s), Deck(s)
Parking Features Garage - Side Entry, Inside Access
Garage Spaces 3.0
Pool In Ground, Heated
Utilities Available Cable TV Available, Electric Available
Water Access N
View Garden/Lawn, Pond, Trees/Woods
Roof Type Shingle
Accessibility None
Porch Patio(s), Deck(s)
Road Frontage City/County
Attached Garage 3
Total Parking Spaces 3
Garage Y
Building
Lot Description Backs to Trees, Cul-de-sac, Front Yard, Landscaping, No Thru Street, Open, Pond, Rear Yard, Rural, SideYard(s), Secluded
Story 2
Sewer On Site Septic
Water Well
Architectural Style Colonial
Level or Stories 2
Additional Building Above Grade, Below Grade
New Construction N
Schools
School District Council Rock
Others
Senior Community No
Tax ID 47-001-032-014
Ownership Fee Simple
SqFt Source Assessor
Horse Property N
Special Listing Condition Standard
Read Less
Want to know what your home might be worth? Contact us for a FREE valuation!

Our team is ready to help you sell your home for the highest possible price ASAP

Bought with Linda M Ventola • RE/MAX Properties - Newtown







