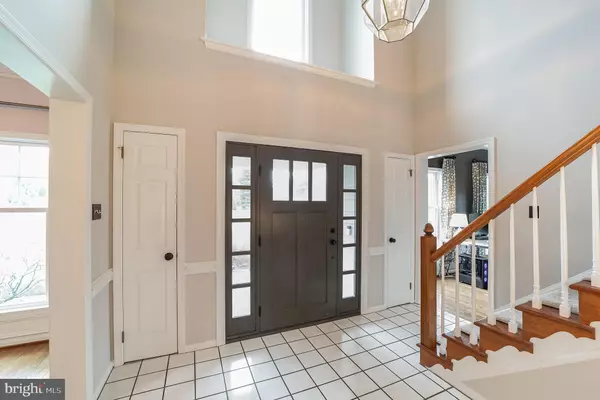$815,000
$725,000
12.4%For more information regarding the value of a property, please contact us for a free consultation.
408 CHRISLENA LN West Chester, PA 19380
4 Beds
4 Baths
3,550 SqFt
Key Details
Sold Price $815,000
Property Type Single Family Home
Sub Type Detached
Listing Status Sold
Purchase Type For Sale
Square Footage 3,550 sqft
Price per Sqft $229
Subdivision Cheshire Knoll
MLS Listing ID PACT2021586
Sold Date 06/10/22
Style Traditional
Bedrooms 4
Full Baths 3
Half Baths 1
HOA Y/N N
Abv Grd Liv Area 3,550
Originating Board BRIGHT
Year Built 1988
Annual Tax Amount $8,708
Tax Year 2021
Lot Size 1.000 Acres
Acres 1.0
Lot Dimensions 0.00 x 0.00
Property Description
This gorgeous traditional home is nestled on a one-acre lot in the popular Cheshire Knoll community and boasts an exceptional amount of living space both inside and out. With over 3,500 square feet of living space, this home features 4 bedrooms and 3 full and 1 half baths. The floor plan welcomes you as you enter the home through the 2-story foyer which is flanked by formal dining and living rooms. Off the living room along the rear of the home is a den with a cozy gas fireplace. The kitchen features both recessed and pendant lighting, wood cabinetry, and granite countertops and is open to a bright and eat in/breakfast area with a large double door pantry. A family room with a second fireplace, wet bar, and easy access to the 3-car garage plus a powder room round out this floor. On the 2nd floor you’ll find the Primary Suite with dual walk-in closets and spacious primary bath. Completing the 2nd floor are 3 additional generously sized bedrooms, the laundry room and another 2 full bathrooms. Although currently unfinished, the downstairs basement offers an abundance of additional space for storage. Outside the large deck overlooks the flat backyard. Added bonus is the exterior which has been recently (2018) updated with Hardie Plank Siding and new windows! And what a great location, walking distance to East Bradford Park and close proximity to local shopping, dining, and major highways. Don’t miss your chance, schedule your appointment today!
Location
State PA
County Chester
Area West Goshen Twp (10352)
Zoning R2
Rooms
Basement Full, Unfinished
Interior
Interior Features Primary Bath(s), Kitchen - Island, Butlers Pantry, Ceiling Fan(s), WhirlPool/HotTub, Wet/Dry Bar, Intercom, Stall Shower, Dining Area
Hot Water Natural Gas
Heating Forced Air
Cooling Central A/C
Flooring Wood, Fully Carpeted, Tile/Brick
Fireplaces Number 2
Fireplaces Type Brick, Gas/Propane
Equipment Oven - Self Cleaning, Dishwasher, Disposal
Fireplace Y
Window Features Bay/Bow
Appliance Oven - Self Cleaning, Dishwasher, Disposal
Heat Source Natural Gas
Laundry Upper Floor
Exterior
Exterior Feature Deck(s)
Parking Features Inside Access, Garage Door Opener
Garage Spaces 3.0
Utilities Available Cable TV
Water Access N
Roof Type Pitched,Shingle
Accessibility None
Porch Deck(s)
Attached Garage 3
Total Parking Spaces 3
Garage Y
Building
Lot Description Corner, Level, Front Yard, Rear Yard, SideYard(s)
Story 2
Foundation Concrete Perimeter
Sewer Public Sewer
Water Public
Architectural Style Traditional
Level or Stories 2
Additional Building Above Grade, Below Grade
Structure Type Cathedral Ceilings,9'+ Ceilings,High
New Construction N
Schools
School District West Chester Area
Others
Senior Community No
Tax ID 52-04 -0034
Ownership Fee Simple
SqFt Source Estimated
Special Listing Condition Standard
Read Less
Want to know what your home might be worth? Contact us for a FREE valuation!

Our team is ready to help you sell your home for the highest possible price ASAP

Bought with Stephanie L Ellis • Compass RE







