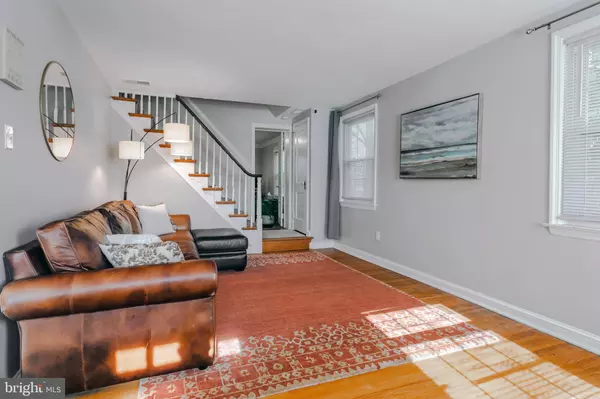$455,000
$474,900
4.2%For more information regarding the value of a property, please contact us for a free consultation.
1813 WINDSOR PARK LN Havertown, PA 19083
3 Beds
2 Baths
1,999 SqFt
Key Details
Sold Price $455,000
Property Type Single Family Home
Sub Type Detached
Listing Status Sold
Purchase Type For Sale
Square Footage 1,999 sqft
Price per Sqft $227
Subdivision Westgate Hills
MLS Listing ID PADE2010152
Sold Date 12/22/21
Style Colonial
Bedrooms 3
Full Baths 2
HOA Y/N N
Abv Grd Liv Area 1,999
Originating Board BRIGHT
Year Built 1940
Annual Tax Amount $7,493
Tax Year 2021
Lot Size 8,059 Sqft
Acres 0.19
Lot Dimensions 51.00 x 112.00
Property Description
If you are looking for an exceptional value in Havertown, this is it! This amazingly appointed single family Westgate Hills home has an amazing floor plan with tons of versatile and bonus space! Admire the classic curb appeal as you pull right into the private drive! The first floor has an amazing circular flow with a lot of square footage! Large living room with tons of natural sunlight leads you right into the dining room with a bay window. The gorgeous and open eat-in kitchen with an area for table/chairs and a peninsula with seating has a great room as well! Finishes in the kitchen are what everyone would want! White shaker cabinets with crown molding detail, subway tiled backsplash, stainless steel appliances, granite countertops, a separate bar area with storage cabinets and wine fridge and upgraded lighting. The great room has a vaulted ceiling, fireplace and is such an incredible feeling space! The first floor also has a stunning full bath with a glass surround shower and amazing tilework, a room that could be a 4th bedroom/guest room (convenient with the full bath next to it!) Off of the great room you access the back deck and larger backyard! The 2nd floor has a modern and recently renovated hall bath and 3 very spacious bedrooms! The basement is unfinished but can easily be if desired for even more living space. This home has been updated so beautifully. Neutral paint throughout, gleaming oak hardwood floors, updated fixtures, 2 gorgeous baths, a gorgeous kitchen and truly incredible vibes throughout!
Location
State PA
County Delaware
Area Haverford Twp (10422)
Zoning RESIDENTIAL
Rooms
Basement Full, Unfinished
Interior
Hot Water Natural Gas
Heating Hot Water
Cooling Central A/C
Fireplaces Number 1
Fireplaces Type Gas/Propane
Equipment Built-In Microwave, Dishwasher, Oven/Range - Gas, Refrigerator, Stainless Steel Appliances
Fireplace Y
Appliance Built-In Microwave, Dishwasher, Oven/Range - Gas, Refrigerator, Stainless Steel Appliances
Heat Source Natural Gas
Exterior
Exterior Feature Deck(s), Patio(s)
Parking Features Garage - Front Entry
Garage Spaces 1.0
Water Access N
Accessibility None
Porch Deck(s), Patio(s)
Attached Garage 1
Total Parking Spaces 1
Garage Y
Building
Lot Description Front Yard, Rear Yard, Landscaping
Story 2
Foundation Stone
Sewer Public Sewer
Water Public
Architectural Style Colonial
Level or Stories 2
Additional Building Above Grade, Below Grade
New Construction N
Schools
School District Haverford Township
Others
Senior Community No
Tax ID 22-09-02890-00
Ownership Fee Simple
SqFt Source Assessor
Special Listing Condition Standard
Read Less
Want to know what your home might be worth? Contact us for a FREE valuation!

Our team is ready to help you sell your home for the highest possible price ASAP

Bought with Kathleen A Carney • RE/MAX Town & Country







