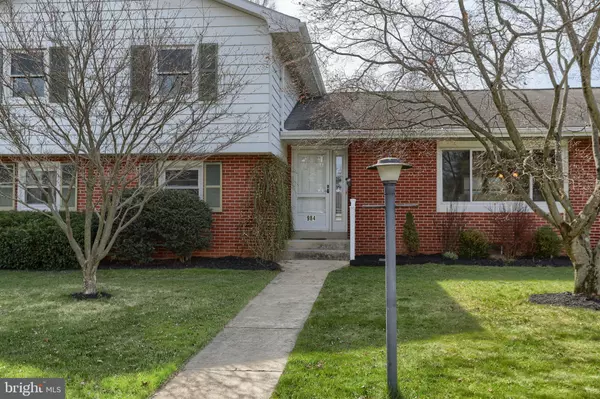$311,900
$275,000
13.4%For more information regarding the value of a property, please contact us for a free consultation.
984 E WALNUT ST Palmyra, PA 17078
3 Beds
2 Baths
1,822 SqFt
Key Details
Sold Price $311,900
Property Type Single Family Home
Sub Type Detached
Listing Status Sold
Purchase Type For Sale
Square Footage 1,822 sqft
Price per Sqft $171
Subdivision None Available
MLS Listing ID PALN2004624
Sold Date 06/16/22
Style Split Level
Bedrooms 3
Full Baths 1
Half Baths 1
HOA Y/N N
Abv Grd Liv Area 1,822
Originating Board BRIGHT
Year Built 1969
Annual Tax Amount $4,723
Tax Year 2022
Lot Size 0.310 Acres
Acres 0.31
Lot Dimensions 105x128x104x128
Property Description
Well maintained split level on a quiet Palmyra street offers a lovely backyard, partially fenced, which provides a quiet oasis for summer time fun. There's even a lovely fenced garden area for those with a green thumb. Enter into a large living room, filled with light from the picture window, and enjoy the stone, wood burning fireplace on cold winter nights. A beautifully hand crafted wall unit offers lots of shelving and closed cabinets for great storage. This opens into the eating area and kitchen which are also bright and cheery. Just a few steps down from the kitchen is the family room which opens onto a rear patio. The laundry closet and half bath are also on this level for your added convenience. The lowest level of the home offers additional storage space or even a workshop area. The two car side entered garage has an epoxy garage floor & wall storage system for even more organization. Sitting at the end of a street, this home offers a quiet location in the heart of Palmyra. Walk to schools, playgrounds and shopping.
Location
State PA
County Lebanon
Area Palmyra Boro (13216)
Zoning R-1
Direction North
Rooms
Other Rooms Living Room, Dining Room, Primary Bedroom, Bedroom 2, Bedroom 3, Bedroom 4, Bedroom 5, Kitchen, Den, Bedroom 1, Laundry, Other, Half Bath
Basement Partial, Unfinished
Interior
Interior Features Dining Area, Built-Ins, Carpet, Cedar Closet(s), Ceiling Fan(s), Combination Kitchen/Dining, Pantry, Recessed Lighting
Hot Water Solar
Heating Other
Cooling Wall Unit, Window Unit(s)
Flooring Carpet, Vinyl
Fireplaces Number 1
Fireplaces Type Equipment, Mantel(s), Screen, Stone, Wood
Equipment Dishwasher, Oven/Range - Electric
Fireplace Y
Appliance Dishwasher, Oven/Range - Electric
Heat Source Oil
Laundry Lower Floor
Exterior
Exterior Feature Patio(s)
Parking Features Garage Door Opener
Garage Spaces 2.0
Fence Partially
Utilities Available Cable TV Available
Water Access N
Roof Type Composite
Accessibility None
Porch Patio(s)
Road Frontage Boro/Township, City/County
Attached Garage 2
Total Parking Spaces 2
Garage Y
Building
Lot Description Level
Story 3.5
Foundation Block
Sewer Public Sewer
Water Public
Architectural Style Split Level
Level or Stories 3.5
Additional Building Above Grade
Structure Type Dry Wall,Plaster Walls,Paneled Walls
New Construction N
Schools
Elementary Schools Forge Road
Middle Schools Palmyra Area
High Schools Palmyra Area
School District Palmyra Area
Others
Pets Allowed Y
Senior Community No
Tax ID 16-2295259-358290-0000
Ownership Fee Simple
SqFt Source Estimated
Security Features Smoke Detector
Acceptable Financing Conventional, VA, FHA, Cash
Horse Property N
Listing Terms Conventional, VA, FHA, Cash
Financing Conventional,VA,FHA,Cash
Special Listing Condition Standard
Pets Allowed No Pet Restrictions
Read Less
Want to know what your home might be worth? Contact us for a FREE valuation!

Our team is ready to help you sell your home for the highest possible price ASAP

Bought with Michael O'Connell • Coldwell Banker Realty







