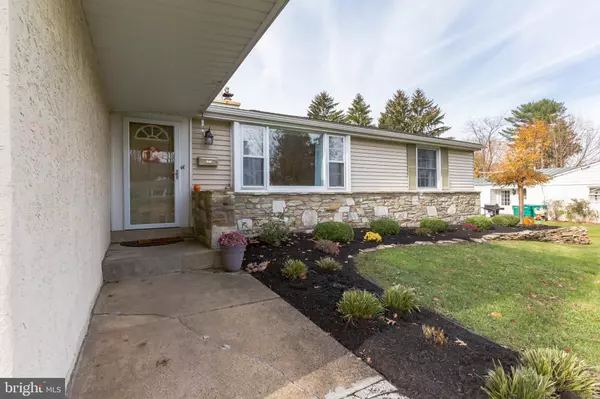$447,000
$430,000
4.0%For more information regarding the value of a property, please contact us for a free consultation.
8 BROOK LN Yardley, PA 19067
3 Beds
2 Baths
1,951 SqFt
Key Details
Sold Price $447,000
Property Type Single Family Home
Sub Type Detached
Listing Status Sold
Purchase Type For Sale
Square Footage 1,951 sqft
Price per Sqft $229
Subdivision Pine Brook Farms
MLS Listing ID PABU2011874
Sold Date 01/11/22
Style Ranch/Rambler
Bedrooms 3
Full Baths 1
Half Baths 1
HOA Y/N N
Abv Grd Liv Area 1,951
Originating Board BRIGHT
Year Built 1954
Annual Tax Amount $6,351
Tax Year 2021
Lot Size 0.344 Acres
Acres 0.34
Lot Dimensions 100.00 x 150.00
Property Description
Welcome home to this move-in ready ranch style home on a lovely spacious lot. The open floor plan is filled with natural light from the many windows. The kitchen and bathrooms are tastefully updated and the charm of the hardwood floors , stone fireplace and built in shelving give a charming and cozy feeling. The kitchen has granite counter tops, stainless steal appliances, a nice size pantry, overlooks the back yard and opens to the family room. There are 3 nicely sized bedrooms with ample closet space and ceiling fans for added comfort. Enjoy additional living space in the finished basement. There is a large finished area, plenty of room in the unfinished area for storage, a large cedar closet and an outside entrance to the back yard. The back yard is very spacious and fenced. There is a deck and a patio that is perfect for relaxing or entertaining.
All the beauty and history of Bucks County and yet easy access to shopping, major highways, trains and airports. It can be yours for the new year!
Location
State PA
County Bucks
Area Lower Makefield Twp (10120)
Zoning R2
Rooms
Other Rooms Living Room, Dining Room, Bedroom 2, Bedroom 3, Family Room, Bedroom 1, Recreation Room, Storage Room
Basement Full, Heated, Partially Finished, Rear Entrance, Outside Entrance
Main Level Bedrooms 3
Interior
Interior Features Cedar Closet(s), Family Room Off Kitchen, Floor Plan - Open, Formal/Separate Dining Room, Wood Floors
Hot Water Electric
Heating Forced Air
Cooling Central A/C
Flooring Hardwood
Fireplaces Number 1
Fireplaces Type Wood
Equipment Dishwasher, Dryer, Microwave, Oven/Range - Electric, Refrigerator, Washer
Fireplace Y
Window Features Bay/Bow
Appliance Dishwasher, Dryer, Microwave, Oven/Range - Electric, Refrigerator, Washer
Heat Source Oil
Laundry Lower Floor
Exterior
Parking Features Garage - Front Entry, Garage Door Opener
Garage Spaces 6.0
Fence Rear
Water Access N
View Garden/Lawn
Accessibility 2+ Access Exits
Attached Garage 2
Total Parking Spaces 6
Garage Y
Building
Lot Description Front Yard, Landscaping, Open, Rear Yard, SideYard(s)
Story 1
Foundation Block
Sewer Public Sewer
Water Public
Architectural Style Ranch/Rambler
Level or Stories 1
Additional Building Above Grade, Below Grade
New Construction N
Schools
School District Pennsbury
Others
Senior Community No
Tax ID 20-023-021
Ownership Fee Simple
SqFt Source Assessor
Acceptable Financing Cash, Conventional, FHA, VA
Listing Terms Cash, Conventional, FHA, VA
Financing Cash,Conventional,FHA,VA
Special Listing Condition Standard
Read Less
Want to know what your home might be worth? Contact us for a FREE valuation!

Our team is ready to help you sell your home for the highest possible price ASAP

Bought with Staci N Diaz • BHHS Fox & Roach -Yardley/Newtown







