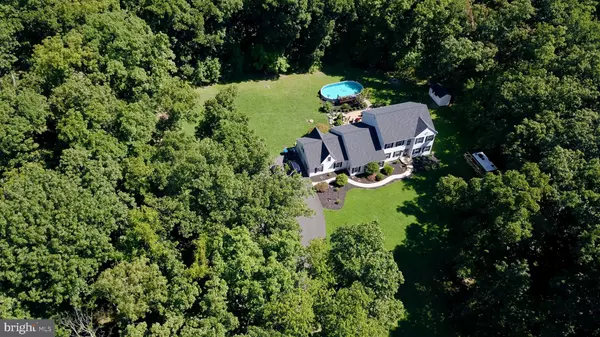$575,000
$575,000
For more information regarding the value of a property, please contact us for a free consultation.
1510 SUMNEYTOWN PIKE Harleysville, PA 19438
4 Beds
3 Baths
3,054 SqFt
Key Details
Sold Price $575,000
Property Type Single Family Home
Sub Type Detached
Listing Status Sold
Purchase Type For Sale
Square Footage 3,054 sqft
Price per Sqft $188
Subdivision None Available
MLS Listing ID PAMC663400
Sold Date 12/01/20
Style Colonial
Bedrooms 4
Full Baths 2
Half Baths 1
HOA Y/N N
Abv Grd Liv Area 3,054
Originating Board BRIGHT
Year Built 1994
Annual Tax Amount $8,471
Tax Year 2020
Lot Size 3.150 Acres
Acres 3.15
Lot Dimensions 50.00 x 0.00
Property Description
Custom built Colonial on a 3 acre private sanctuary. Surrounded by mature trees this home is a cant miss for those that are looking for a large open floor plan with tons of outside space for relaxing and entertaining. This amazing eat in kitchen is centrally located, has a large granite island and plenty of work space for the gourmet. The direct access to the outdoor patio, pool, hot tub and large yard make this a great home for entertaining. The large sun lit great room adds more space for relaxing and entertaining. or relax in the family room by the gas fireplace. Theres a full finished basement with additional storage. The owners suite comes with a large walk in closet, cathedral ceilings and sitting area. The Owner's bath has a whirlpool tub and walk in shower. Theres an additional finished attic space with unlimited possibilities. Tons of parking and large yard for you to enjoy. This home is is located just a few miles from routes 29, 63, 73 & 113. It's just 7 miles from the entrance to the NE Extension of the PA Turnpike.
Location
State PA
County Montgomery
Area Upper Salford Twp (10662)
Zoning R1.5
Direction Southwest
Rooms
Other Rooms Primary Bedroom, Bedroom 2, Bedroom 3, Bedroom 4
Basement Full, Fully Finished
Interior
Interior Features Attic, Breakfast Area, Carpet, Ceiling Fan(s), Dining Area, Kitchen - Eat-In, Kitchen - Island, Soaking Tub, Stall Shower, Tub Shower, Studio, Upgraded Countertops, WhirlPool/HotTub, Wood Floors
Hot Water Electric
Heating Forced Air
Cooling Central A/C
Flooring Hardwood, Carpet, Ceramic Tile
Fireplaces Number 1
Equipment Stainless Steel Appliances, Oven/Range - Electric, Oven - Self Cleaning, Water Heater, Dishwasher, Dryer - Electric, Washer - Front Loading
Furnishings No
Fireplace Y
Window Features Double Hung
Appliance Stainless Steel Appliances, Oven/Range - Electric, Oven - Self Cleaning, Water Heater, Dishwasher, Dryer - Electric, Washer - Front Loading
Heat Source Oil
Laundry Main Floor
Exterior
Exterior Feature Patio(s)
Parking Features Additional Storage Area, Garage - Side Entry, Garage Door Opener
Garage Spaces 6.0
Pool Filtered, Above Ground
Water Access N
Roof Type Architectural Shingle
Accessibility None
Porch Patio(s)
Attached Garage 2
Total Parking Spaces 6
Garage Y
Building
Lot Description Backs to Trees, Front Yard, Level, Partly Wooded, Private, Rear Yard, SideYard(s)
Story 2
Sewer On Site Septic
Water Well
Architectural Style Colonial
Level or Stories 2
Additional Building Above Grade, Below Grade
Structure Type Cathedral Ceilings
New Construction N
Schools
Elementary Schools Salford Hills
Middle Schools Indian Valley
High Schools Souderton Area Senior
School District Souderton Area
Others
Senior Community No
Tax ID 62-00-02079-307
Ownership Fee Simple
SqFt Source Assessor
Acceptable Financing Cash, Conventional, FHA, VA, USDA
Horse Property N
Listing Terms Cash, Conventional, FHA, VA, USDA
Financing Cash,Conventional,FHA,VA,USDA
Special Listing Condition Standard
Read Less
Want to know what your home might be worth? Contact us for a FREE valuation!

Our team is ready to help you sell your home for the highest possible price ASAP

Bought with Thomas Joseph Lonergan Jr. • SJI Jackson Realty, LLC







