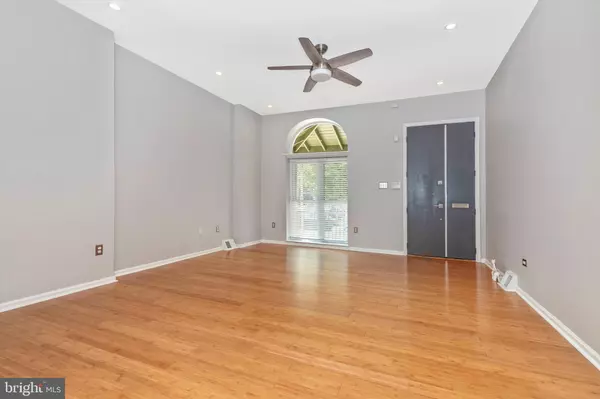$399,500
$399,950
0.1%For more information regarding the value of a property, please contact us for a free consultation.
5623 WYALUSING AVE Philadelphia, PA 19131
2,468 SqFt
Key Details
Sold Price $399,500
Property Type Multi-Family
Sub Type End of Row/Townhouse
Listing Status Sold
Purchase Type For Sale
Square Footage 2,468 sqft
Price per Sqft $161
Subdivision Carroll Park
MLS Listing ID PAPH2025844
Sold Date 10/29/21
Style Back-to-Back
Abv Grd Liv Area 2,468
Originating Board BRIGHT
Year Built 1925
Annual Tax Amount $1,226
Tax Year 2021
Lot Size 1,590 Sqft
Acres 0.04
Lot Dimensions 16.28 x 97.64
Property Description
This is an ideal scenario for both the hands off investor or owner occupant that can live in one unit and rent the other to cover the mortgage.
Turn key ready.Updated in 2021.
Front unit is 3 story townhouse.4 bedroom/2 bath,first floor bamboo wood,high ceilings,eat in kitchen,upper 2 floors,stairs,newly carpeted,new ceiling fans in all rooms.Full seperate basement, stairs newly carpeted,washer,dryer.gas cooking,gas heat forced air,central A/C.
Original open air front porch,original exterior wood details,40 foot Cleveland Pear tree provides shade in front.
Back unit is 2 story townhouse,2 bedroom/1 bath, new wood look laminate flooring in entire unit,new ceiling fans in all rooms,newly carpeted stairs.Full seperate basement,newly carpeted stairs,washer,dryer,gas cooking,gas heat forced air,central A/C.
Fenced in private yard with patio and two mature Birch trees.
Location
State PA
County Philadelphia
Area 19131 (19131)
Zoning RM1
Rooms
Basement Daylight, Full, Unfinished, Sump Pump
Interior
Interior Features Carpet, Ceiling Fan(s), Combination Dining/Living, Combination Kitchen/Dining, Combination Kitchen/Living, Dining Area, Floor Plan - Open, Kitchen - Eat-In, Kitchen - Table Space, Recessed Lighting, Tub Shower, Window Treatments, Wood Floors
Hot Water Natural Gas
Heating Forced Air
Cooling Central A/C
Flooring Bamboo, Carpet, Concrete, Laminate Plank, Ceramic Tile
Equipment Built-In Microwave, Disposal, Dryer - Gas, ENERGY STAR Dishwasher, Microwave, Oven/Range - Gas, Range Hood, Refrigerator, Stove, Stainless Steel Appliances, Washer - Front Loading, Water Heater
Fireplace N
Window Features Bay/Bow,Wood Frame,Screens
Appliance Built-In Microwave, Disposal, Dryer - Gas, ENERGY STAR Dishwasher, Microwave, Oven/Range - Gas, Range Hood, Refrigerator, Stove, Stainless Steel Appliances, Washer - Front Loading, Water Heater
Heat Source Natural Gas
Exterior
Exterior Feature Porch(es), Patio(s)
Utilities Available Cable TV Available, Phone Available, Electric Available, Sewer Available, Water Available
Water Access N
View City, Street, Harbor
Roof Type Flat,Tar/Gravel
Accessibility None
Porch Porch(es), Patio(s)
Road Frontage City/County, Public
Garage N
Building
Lot Description Rear Yard
Foundation Stone
Sewer Public Sewer
Water Public
Architectural Style Back-to-Back
Additional Building Above Grade, Below Grade
Structure Type 9'+ Ceilings,Dry Wall
New Construction N
Schools
School District The School District Of Philadelphia
Others
Tax ID 043009350
Ownership Fee Simple
SqFt Source Assessor
Acceptable Financing Cash, Conventional
Listing Terms Cash, Conventional
Financing Cash,Conventional
Special Listing Condition Standard
Read Less
Want to know what your home might be worth? Contact us for a FREE valuation!

Our team is ready to help you sell your home for the highest possible price ASAP

Bought with Christina M Briglia • Coldwell Banker Realty







