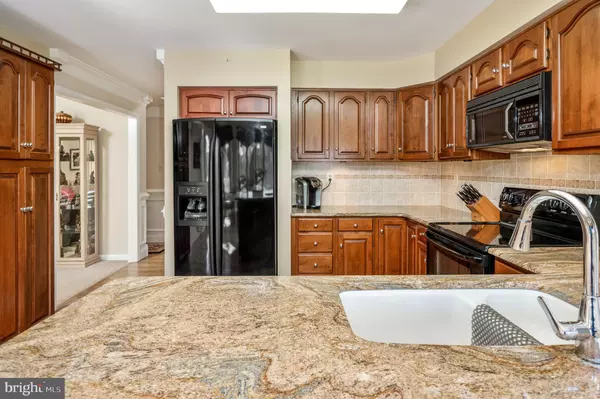$675,000
$675,000
For more information regarding the value of a property, please contact us for a free consultation.
802 WAGONWHEEL LN West Chester, PA 19380
4 Beds
3 Baths
3,154 SqFt
Key Details
Sold Price $675,000
Property Type Single Family Home
Sub Type Detached
Listing Status Sold
Purchase Type For Sale
Square Footage 3,154 sqft
Price per Sqft $214
Subdivision Meadowcroft
MLS Listing ID PACT2020568
Sold Date 05/06/22
Style Traditional
Bedrooms 4
Full Baths 2
Half Baths 1
HOA Y/N N
Abv Grd Liv Area 3,154
Originating Board BRIGHT
Year Built 1988
Annual Tax Amount $7,211
Tax Year 2021
Lot Size 1.000 Acres
Acres 1.0
Lot Dimensions 0.00 x 0.00
Property Description
Elegance and charm collide at 802 Wagonwheel Lane. This home is nestled in the private and serene community of Meadowcroft amongst mature landscaping and well manicured flower beds on a cul-de-sac street. As you walk up the paver sidewalk you step onto the covered front porch where you can easily place seating to watch the sunrise or evening sunset. As you enter into the two story foyer you will notice the natural sunlight beaming from every angle across the hardwood floors spanning throughout the entire first floor. The front living room provides ample space for everyday living and can hold family on the large holidays with ease. This room is accented by crown molding with corner and center accents, a large window overlooking your yard and flows seamlessly into the formal dining room. Entertaining is a breeze with the oversized dining room just off the kitchen. The heart of the home is the massive kitchen which is an chefs dream with an eat in dining space, island seating & direct line of sight to the living room. The kitchen features granite countertops, tile backsplash, an abundance of cabinet space, a large pantry, overhead lighting, under cabinet lighting and matching appliances. The bay windows and sky lights surrounding the eat in dining space create warmth throughout the space. Moving into the family room you will find a brick wood burning fire place with accent lighting, crown molding accents, and extended slider doors leading to your back deck. The rear study is perfect for an office or a novelist with an array of built in bookshelves and private location. Completing this floor is the half bath for you & your guests convenience along with a private laundry space and mudroom. Making your way up the open staircase you will find yourself in the primary bedroom. This massive space features enough room for any king bedroom suite, triple windows with plantation shutters, and an expansive walk in closet. The primary bathroom boasts tile flooring, a large soaking tub with mirror surround, and a large stall shower. Just down the hall you will find 3 additional generously sized bedrooms, all with an abundance of natural sunlight and crown molding with accent features. The centrally located hall bathroom also features tile flooring, a tile shower & a double vanity with cabinet space. The finished basement can be easily customized to fit your ever changing needs. The multiple finished spaces can easily accommodate an office, playroom, gym, additional living space or storage. As if the home doesn't offer you enough the outdoors is welcoming the upcoming weather. The large deck is waiting to entertain friends and family or welcoming enough to enjoy your afternoon tea or evening cocktail as you watch the deer come in. The large and level backyard can easily accommodate parties, cookouts, or your four legged friends. Its hard to believe this picturesque home is located so close to all major convenience. Close to train stations, major highways, and walking distance to schools & parks. Come enjoy all that West Chester has to offer! This home is one you don't want to miss.
Location
State PA
County Chester
Area East Bradford Twp (10351)
Zoning R10: RESIDENTIAL
Rooms
Basement Partially Finished
Interior
Hot Water Natural Gas
Heating Forced Air
Cooling Central A/C
Fireplaces Number 1
Furnishings No
Fireplace Y
Heat Source Natural Gas
Exterior
Water Access N
Accessibility None
Garage N
Building
Story 2
Foundation Other
Sewer On Site Septic
Water Public
Architectural Style Traditional
Level or Stories 2
Additional Building Above Grade, Below Grade
New Construction N
Schools
School District West Chester Area
Others
Pets Allowed Y
Senior Community No
Tax ID 51-05 -0005.3800
Ownership Fee Simple
SqFt Source Assessor
Horse Property N
Special Listing Condition Standard
Pets Allowed No Pet Restrictions
Read Less
Want to know what your home might be worth? Contact us for a FREE valuation!

Our team is ready to help you sell your home for the highest possible price ASAP

Bought with Andrew L Wulk • Times Real Estate, Inc.







