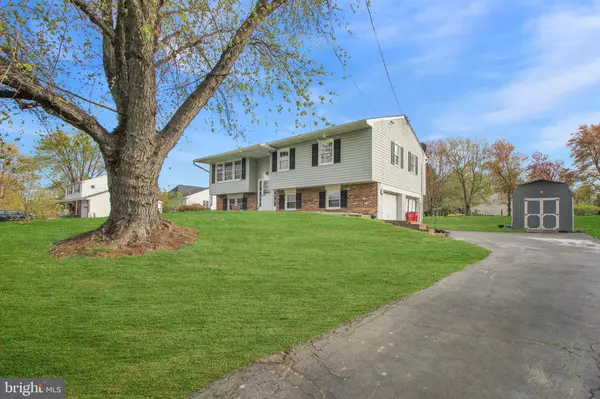$399,000
$399,000
For more information regarding the value of a property, please contact us for a free consultation.
432 ALEXANDRA DR Norristown, PA 19403
3 Beds
3 Baths
2,034 SqFt
Key Details
Sold Price $399,000
Property Type Single Family Home
Sub Type Detached
Listing Status Sold
Purchase Type For Sale
Square Footage 2,034 sqft
Price per Sqft $196
Subdivision Sherwood Park
MLS Listing ID PAMC691020
Sold Date 08/09/21
Style Bi-level,Traditional
Bedrooms 3
Full Baths 1
Half Baths 2
HOA Y/N N
Abv Grd Liv Area 2,034
Originating Board BRIGHT
Year Built 1968
Annual Tax Amount $4,917
Tax Year 2021
Lot Size 0.459 Acres
Acres 0.46
Lot Dimensions 100.00 x 0.00
Property Description
Great opportunity to purchase a recently renovated and modern home in the Methacton School District. This 3 bed, 3 bath, single-family home is located within a great neighborhood of Eagleville Pa. The 2nd floor of this home is the perfect place to entertain with an open floor plan combining the kitchen, living room, and dining room. The kitchen has brand shaker-style cabinets, granite countertops, new appliances, recessed led lighting, and a huge L-shaped island. Brand new flooring and fresh paint flow throughout the entire home. Down the hall is where you will find 3 bedrooms, a master bath, and a full bath with a tub/shower combo. Both bathrooms have new tile flooring, new vanities, and new toilets, while the full bath has a new tub and shower tile surround. Downstairs on the 1st floor is a walkout basement with a pellet stove, a half bath, laundry room, and access to the 2-car garage. This home sits on a large lot with the perfect-sized rear yard, a large driveway, shed, and rear porch. Close to major roadways like 422, the turnpike, I-76, King of Prussia mall, Valley Forge Park, and more! **We temporarily removed this listing while a brand new heating system was being installed. **The exhaust pipe in the basement is for the Pellet Stove.
Location
State PA
County Montgomery
Area Lower Providence Twp (10643)
Zoning 1101 RES
Rooms
Basement Full
Main Level Bedrooms 3
Interior
Hot Water Electric
Heating Baseboard - Hot Water
Cooling Central A/C
Furnishings No
Fireplace N
Heat Source Oil
Laundry Has Laundry, Lower Floor
Exterior
Parking Features Garage - Side Entry, Inside Access
Garage Spaces 8.0
Water Access N
Roof Type Architectural Shingle
Accessibility 2+ Access Exits
Attached Garage 2
Total Parking Spaces 8
Garage Y
Building
Story 2
Sewer Public Sewer
Water Public
Architectural Style Bi-level, Traditional
Level or Stories 2
Additional Building Above Grade, Below Grade
New Construction N
Schools
High Schools Methacton
School District Methacton
Others
Senior Community No
Tax ID 43-00-00076-007
Ownership Fee Simple
SqFt Source Assessor
Acceptable Financing Cash, Conventional, FHA, VA, Other, USDA, Variable, Negotiable, Private, FNMA, Bank Portfolio
Listing Terms Cash, Conventional, FHA, VA, Other, USDA, Variable, Negotiable, Private, FNMA, Bank Portfolio
Financing Cash,Conventional,FHA,VA,Other,USDA,Variable,Negotiable,Private,FNMA,Bank Portfolio
Special Listing Condition Standard
Read Less
Want to know what your home might be worth? Contact us for a FREE valuation!

Our team is ready to help you sell your home for the highest possible price ASAP

Bought with Dawn M Gilley • RE/MAX Centre Realtors







