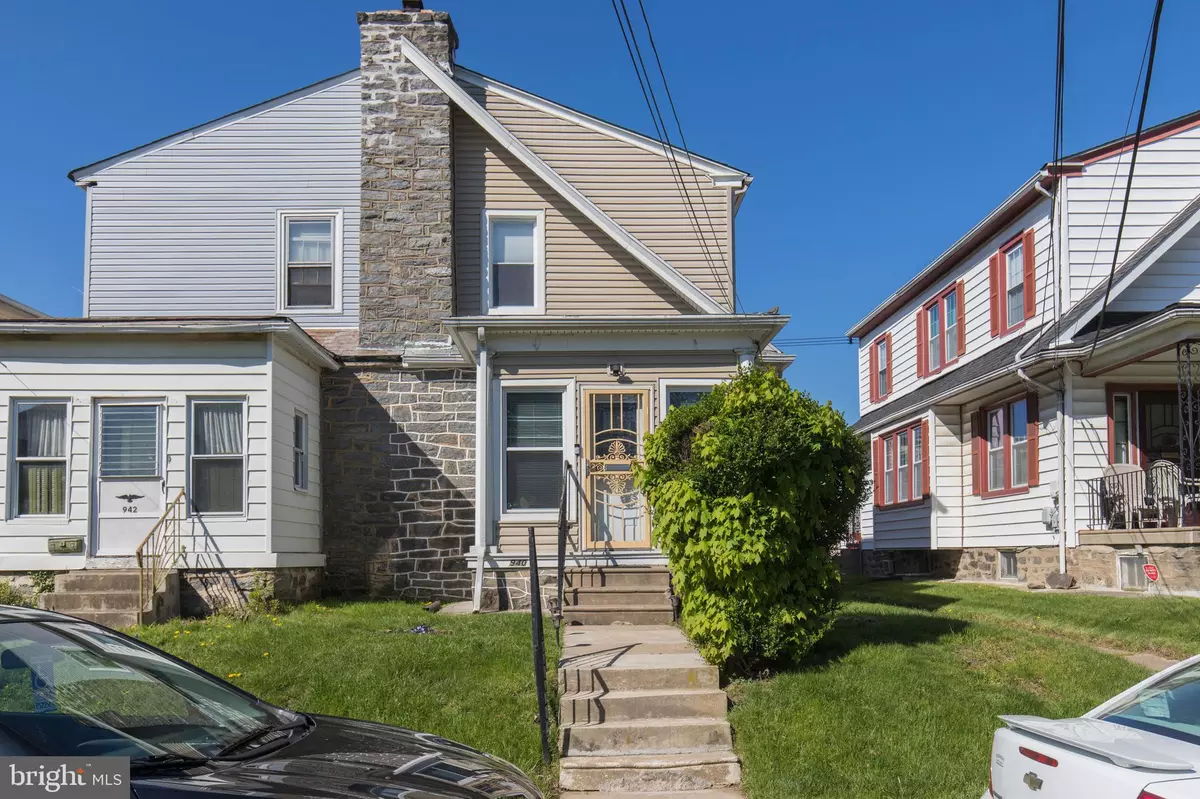$178,000
$179,900
1.1%For more information regarding the value of a property, please contact us for a free consultation.
940 BULLOCK AVE Yeadon, PA 19050
3 Beds
2 Baths
1,210 SqFt
Key Details
Sold Price $178,000
Property Type Single Family Home
Sub Type Twin/Semi-Detached
Listing Status Sold
Purchase Type For Sale
Square Footage 1,210 sqft
Price per Sqft $147
Subdivision Cobbs Creek
MLS Listing ID PADE545474
Sold Date 07/16/21
Style Straight Thru
Bedrooms 3
Full Baths 2
HOA Y/N N
Abv Grd Liv Area 1,210
Originating Board BRIGHT
Year Built 1930
Annual Tax Amount $3,786
Tax Year 2020
Lot Size 2,483 Sqft
Acres 0.06
Lot Dimensions 25.00 x 100.00
Property Description
Showings start Saturday! Welcome home to 940 Bullock, a beautiful 3 bedroom twin nestled in the Cobbs Creek neighborhood of Yeadon. Enjoy the peace and quiet of neighborhood living while having shopping centers and restaurants mere minutes away. Easy access to public transportation, I95, and only a 15-minute drive to the Philadelphia International airport! From the moment you approach, you will appreciate this well-maintained home. Tan siding blends nicely with the stone detailing of the chimney and foundation. What was once the front porch is now a gorgeous sunroom with loads of windows and a ceiling fan. This is the perfect spot to use as a cozy reading nook on a sunny day or a great place for some house plants. Step inside to the spacious living room complete with beautiful hardwood flooring and decorative in-lay, two large windows that allow loads of natural light to stream inside and a wood-burning fireplace with a stone surround. The living room opens nicely into the formal dining room, making it easy to entertain guests. The dining room also receives excellent sunlight, and can easily hold a large dining table and a buffet table to store all your favorite dishes. Not only do you have the large dining room, but the eat-in kitchen also includes space for a sizable table and chairs, ideal for those quick week night meals. The kitchen comes complete with ceramic tile flooring, neutral countertops, crown and chair-rail moldings and an alcove area where additional cabinetry can be placed. The sink sits below to windows, providing views overlooking the rear of the home. Access to the large deck is through the kitchen, making outdoor entertaining a breeze! A retractable awning was installed so the deck can still be enjoyed during those hot summer days. Add an outdoor rug, some potted plants and a table set, and get ready to enjoy your little outdoor oasis. The yard space is fully fenced-in, which is ideal for those with furry family members. All three bedrooms and a full bathroom are located on the second floor. Each bedroom includes carpeting, a ceiling fan and closets. The main bedroom features stairs that lead up to the attic space. The neutral bathroom includes grey paint, a tub/shower with glass sliders and a white vanity. Is basement space important? Check it off the list! The basement has been partially finished into another tv/media area. A second full bathroom with stall shower was also added, making this a true 2-bathroom home! The laundry area includes a utility sink and a separate utility closet nicely hides the rest of the mechanicals for the home. Direct access to the garage is through the basement and includes enough space to both park a car inside AND have separate storage space. The roof was replaced in 2010 and a new heater was installed in 2016. Why wait? Contact us today to schedule your private tour on this beautiful home!
Location
State PA
County Delaware
Area Yeadon Boro (10448)
Zoning RESIDENTIAL
Rooms
Other Rooms Living Room, Dining Room, Bedroom 2, Bedroom 3, Kitchen, Bedroom 1, Sun/Florida Room, Bathroom 1, Bathroom 2
Basement Full, Partially Finished, Interior Access, Walkout Level, Garage Access
Interior
Interior Features Carpet, Ceiling Fan(s), Chair Railings, Crown Moldings, Dining Area, Formal/Separate Dining Room, Kitchen - Eat-In, Stall Shower, Tub Shower, Wood Floors
Hot Water Natural Gas
Heating Radiant
Cooling None
Flooring Hardwood, Carpet
Fireplaces Number 1
Fireplaces Type Mantel(s), Stone
Equipment Refrigerator, Oven/Range - Electric, Washer, Dryer
Furnishings No
Fireplace Y
Appliance Refrigerator, Oven/Range - Electric, Washer, Dryer
Heat Source Natural Gas
Laundry Basement
Exterior
Exterior Feature Deck(s)
Parking Features Garage - Rear Entry, Built In, Additional Storage Area, Inside Access, Oversized
Garage Spaces 2.0
Fence Chain Link, Fully
Water Access N
Roof Type Pitched
Accessibility None
Porch Deck(s)
Attached Garage 1
Total Parking Spaces 2
Garage Y
Building
Lot Description Rear Yard, Front Yard
Story 2
Sewer Public Sewer
Water Public
Architectural Style Straight Thru
Level or Stories 2
Additional Building Above Grade, Below Grade
New Construction N
Schools
School District William Penn
Others
Senior Community No
Tax ID 48-00-00682-00
Ownership Fee Simple
SqFt Source Assessor
Special Listing Condition Standard
Read Less
Want to know what your home might be worth? Contact us for a FREE valuation!

Our team is ready to help you sell your home for the highest possible price ASAP

Bought with Wesley G Gerstenkorn • Premier Property Sales & Rentals







