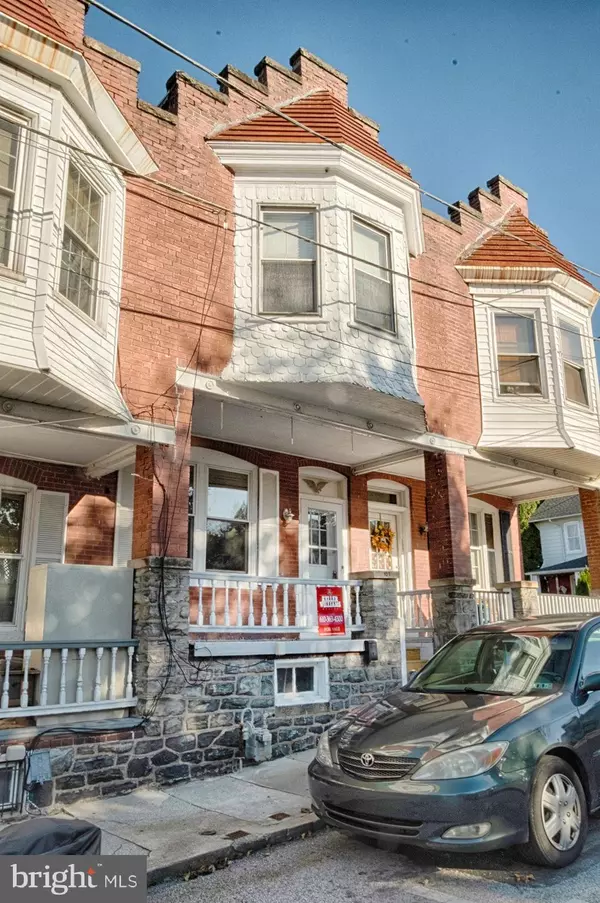$130,000
$132,500
1.9%For more information regarding the value of a property, please contact us for a free consultation.
107 CHESTNUT ST Parkesburg, PA 19365
3 Beds
2 Baths
1,382 SqFt
Key Details
Sold Price $130,000
Property Type Townhouse
Sub Type Interior Row/Townhouse
Listing Status Sold
Purchase Type For Sale
Square Footage 1,382 sqft
Price per Sqft $94
Subdivision None Available
MLS Listing ID PACT518448
Sold Date 12/08/20
Style Colonial
Bedrooms 3
Full Baths 2
HOA Y/N N
Abv Grd Liv Area 1,382
Originating Board BRIGHT
Year Built 1906
Annual Tax Amount $3,268
Tax Year 2020
Lot Size 1,147 Sqft
Acres 0.03
Lot Dimensions 0.00 x 0.00
Property Description
Affordable borough home ready for it's new owner. Features include a large double living room, or living room/dining room combo with beautiful refinished hardwood flooring. The kitchen features new flooring, new backsplash and a new stove. There is also a full bathroom on this level. The 2nd floor has 3 bedrooms plus an office. The main bedroom has refinished pine flooring and attractive built-ins. The other 2 bedrooms and the office have new carpeting. The full bathroom has a stall shower and a pedestal sink. The entire home has been recently re-painted and is move-in ready. The washer, dryer and refrigerator are all included in the sale. Plenty of parking here on Chestnut, or W. 2nd Ave. Investors, note that the home was previously rented for $1,195 per month. With the limited inventory available in this price range be sure to see this home quickly!
Location
State PA
County Chester
Area Parkesburg Boro (10308)
Zoning RES.
Rooms
Other Rooms Living Room, Bedroom 2, Bedroom 3, Kitchen, Bedroom 1, Office, Bathroom 1, Bathroom 2
Basement Full
Interior
Interior Features Built-Ins, Ceiling Fan(s)
Hot Water Electric
Heating Forced Air
Cooling None
Equipment Dishwasher, Dryer - Electric, Oven/Range - Electric, Refrigerator, Washer
Window Features Vinyl Clad
Appliance Dishwasher, Dryer - Electric, Oven/Range - Electric, Refrigerator, Washer
Heat Source Natural Gas
Laundry Basement
Exterior
Water Access N
Accessibility None
Garage N
Building
Story 2
Sewer Public Sewer
Water Public
Architectural Style Colonial
Level or Stories 2
Additional Building Above Grade, Below Grade
New Construction N
Schools
School District Octorara Area
Others
Senior Community No
Tax ID 08-05 -0140
Ownership Fee Simple
SqFt Source Assessor
Acceptable Financing Cash, Conventional
Listing Terms Cash, Conventional
Financing Cash,Conventional
Special Listing Condition Standard
Read Less
Want to know what your home might be worth? Contact us for a FREE valuation!

Our team is ready to help you sell your home for the highest possible price ASAP

Bought with Sandra L Souden • Hostetter Realty







