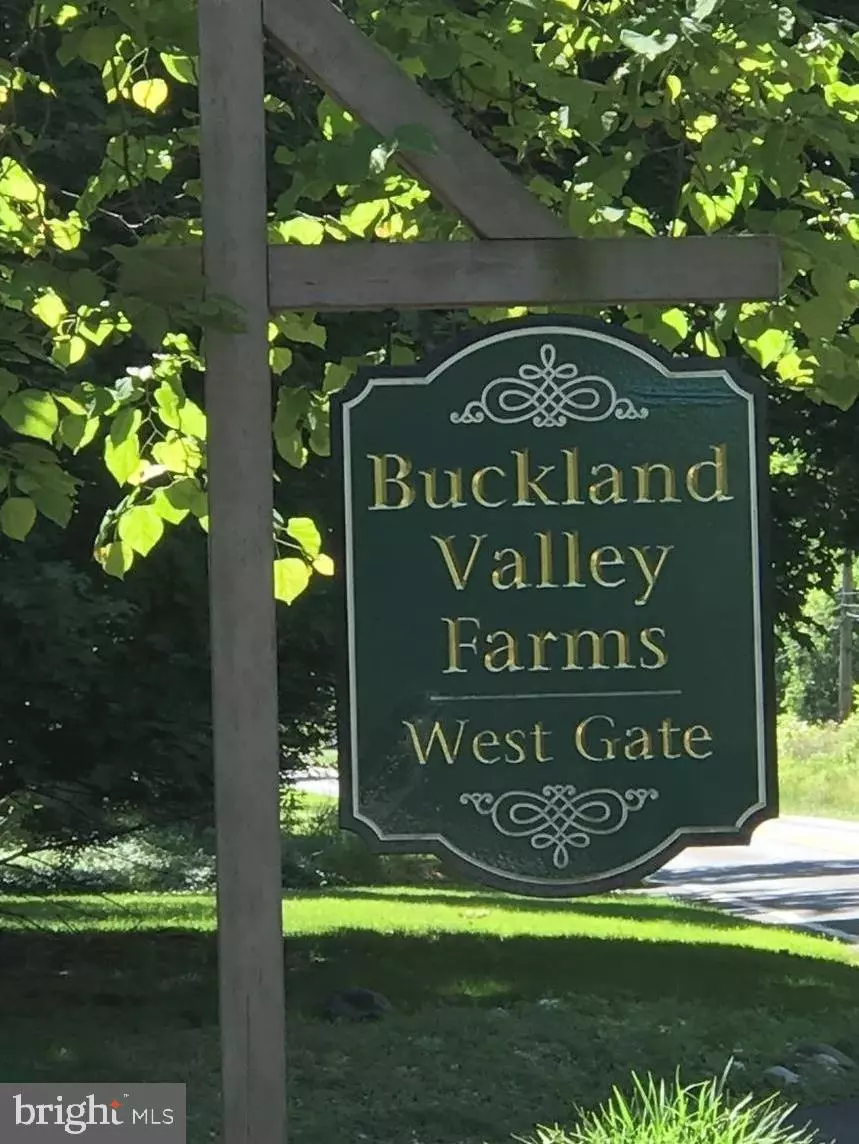$619,500
$600,000
3.3%For more information regarding the value of a property, please contact us for a free consultation.
3 MILYKO DR Washington Crossing, PA 18977
4 Beds
3 Baths
2,100 SqFt
Key Details
Sold Price $619,500
Property Type Single Family Home
Sub Type Detached
Listing Status Sold
Purchase Type For Sale
Square Footage 2,100 sqft
Price per Sqft $295
Subdivision Buckland Valley Fa
MLS Listing ID PABU501160
Sold Date 08/31/20
Style Colonial,Traditional
Bedrooms 4
Full Baths 2
Half Baths 1
HOA Y/N N
Abv Grd Liv Area 2,100
Originating Board BRIGHT
Year Built 1969
Annual Tax Amount $7,380
Tax Year 2020
Lot Size 0.575 Acres
Acres 0.58
Lot Dimensions 150.00 x 167.00
Property Description
The reveal is almost here-This 4 bedroom single family home in the established neighborhood of Buckland Valley Farm West Gate is currently being renovated to the level of Bucks County Modern Farmhouse...A little bit country. A little bit Industrial. And...a whole lot of white paint. Neutral hues, wood accents and clean lines. Let's begin our tour outside- New 30 yr architectural roof shingles, new single hung w/ grids low E vinyl windows in black to accent the new vertical white board and batten vinyl siding & lime washed white brick. Front porch highlights 6 x 6 architectural craftsman columns and boxed beam trim. Artisan Industrial barn exterior lights flanking full lite front door. Welcome inside-Attention is on blending rustic moments with sleek accents. Oak stained staircase with painted risers, large planked and knotted LVT throughout entire first floor. Both living room front and dining room back have large bow windows giving the home lots of natural light. Designer Kraft Maid maple painted white soft close kitchen cabinets, along with open concept rough cut refurbished wood floating accent shelves for your favorite dishes, granite counters, 30"SS oven, new SS refrigerator, dishwasher & subway tiled back splash.Family room boasts white brick fireplace, white mantle, shiplap walls, built in wall of shelves & beamed ceilings. New 1/2 lite farmhouse back door in family room for your alfresco dining . Sizeable mudroom w/new laundry tub and new powder room toilet, tile and vanity. new 1/2 lite farmhouse back door to exit to yard or driveway. New door from garage into mudroom. Freshly painted garage walls and floor. Let's head up stairs to the master suite-Headlining large spa like master bathroom with walk in tiled shower and rainfall shower head. Furniture vanity sink, and large walk-in closet. 3 additional nice sized bedrooms and newly done bathroom w/ new tile, toilet, tub and vanity. Entire 2nd floor inplace caramel wood planked floors.Other paramount features-new forced hot air heating installed, house generator included, entire home interior painted-walls, ceiling and trim.Total first class renovation, top to bottom inside and out and just in time for school.Attraction to this neighborhood is plentiful, with location being steps to the historical "towpath" and Washington Crossing Park for recreation along with easy commutes to New Jersey, New York & Philadelphia coupled with being moments to all the restaurants and events in New Hope, Yardley and Newtown Bucks County. Increasing the desirability of Milyko Dr. is this it is in the award-winning Council Rock School District. Fresh. Clean. and totally current. Go ahead and fall in love....we understand. Please contact the listing agent for additional information. This property is currently under construction.
Location
State PA
County Bucks
Area Upper Makefield Twp (10147)
Zoning CR1
Rooms
Basement Full
Main Level Bedrooms 4
Interior
Hot Water Natural Gas
Heating Forced Air
Cooling Central A/C
Fireplaces Number 1
Heat Source Propane - Leased
Exterior
Parking Features Garage - Side Entry, Garage Door Opener
Garage Spaces 2.0
Water Access N
Accessibility None
Attached Garage 2
Total Parking Spaces 2
Garage Y
Building
Lot Description Level
Story 2
Sewer On Site Septic
Water Well
Architectural Style Colonial, Traditional
Level or Stories 2
Additional Building Above Grade, Below Grade
New Construction N
Schools
School District Council Rock
Others
Senior Community No
Tax ID 47-010-046
Ownership Fee Simple
SqFt Source Assessor
Acceptable Financing Cash, Conventional, VA
Listing Terms Cash, Conventional, VA
Financing Cash,Conventional,VA
Special Listing Condition Standard
Read Less
Want to know what your home might be worth? Contact us for a FREE valuation!

Our team is ready to help you sell your home for the highest possible price ASAP

Bought with James P O'Keeffe • RE/MAX Properties - Newtown



