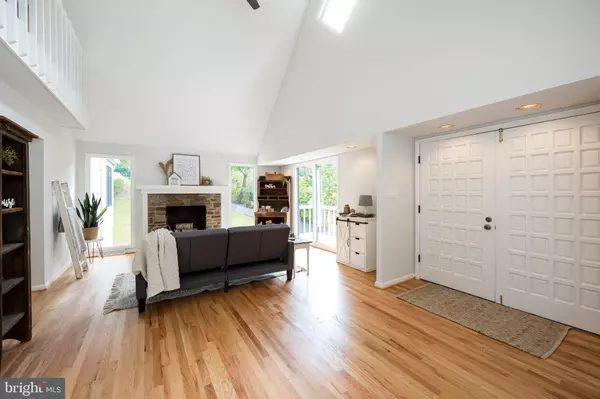$700,000
$619,000
13.1%For more information regarding the value of a property, please contact us for a free consultation.
2041 SQUIRES PL West Chester, PA 19382
3 Beds
3 Baths
3,374 SqFt
Key Details
Sold Price $700,000
Property Type Single Family Home
Sub Type Detached
Listing Status Sold
Purchase Type For Sale
Square Footage 3,374 sqft
Price per Sqft $207
Subdivision Squires Lea
MLS Listing ID PACT2032388
Sold Date 10/18/22
Style Contemporary
Bedrooms 3
Full Baths 2
Half Baths 1
HOA Y/N N
Abv Grd Liv Area 3,374
Originating Board BRIGHT
Year Built 1984
Annual Tax Amount $7,333
Tax Year 2022
Lot Size 1.000 Acres
Acres 1.0
Lot Dimensions 0.00 x 0.00
Property Description
SNEAK PEAK! This West Chester show-stopper hits the market Friday! Spacious and bright with charming curb appeal, no detail is left overlooked at 2041 Squires Place. Modern and pristinely renovated 3 bedroom, 2.5 bath home. This spectacular home has a contemporary layout, exemplary finishes, and a stellar location with a picturesque neighborhood setting, no through-traffic, on a premium private one acre lot located on a quiet cul-de-sac within the established Squires Lea neighborhood. Upon entering the magnificent light-filled home you will find the spacious living room with a gas or wood stone fireplace and the dining room to your left with access to the huge deck for entertaining or simply relaxing after a long day. Gorgeous remodeled kitchen with quartz countertops, brand-new stainless steel appliances, stunning gray cabinets, large island with seating, tile backsplash, an abundance of windows, enclosed porch off of the kitchen for dining al fresco with a glass of wine while watching the sunset. Completing this level are two nicely sized bedrooms with new carpet and a full updated hall bath. Head upstairs to the primary bedroom with en suite heated floors, walk-in closet, and a beautiful loft overlooking the downstairs. Lower level boasts a large great room with heated floors perfect for watching the Eagles make it to the Super Bowl , cathedral ceiling, wet bar, powder room and gorgeous views of the wooded backyard accessible through a sliding glass door to the paver patio just add a fire pit and some marshmallows and party S'More! A large game room is adjacent to the great room with slate flooring, laundry/utility room and access to the 2-car garage with epoxy floor and new garage doors. Nestled in a quaint, friendly neighborhood located just 3 miles from the heart of West Chester Borough and in the highly coveted West Chester school district, this home boasts the best of both worlds, offering private views bursting with a variety of birds and other wildlife, but only minutes away from vibrant downtown, providing access to the city's trendiest dining, boutique shopping, and year-round entertainment. 2041 Squires Place has it all and it won't stay on the market long. Added Bonus: Low taxes and no HOA, new hot watter heater, HVAC 5 years old, roof is 9 years old. Schedule a private showing before it's gone tomorrow!
Location
State PA
County Chester
Area East Bradford Twp (10351)
Zoning R10 RES: 1 FAM
Direction Southeast
Rooms
Other Rooms Living Room, Primary Bedroom, Sitting Room, Bedroom 2, Bedroom 3, Kitchen, Game Room, Great Room, Bathroom 2, Bathroom 3, Primary Bathroom, Screened Porch
Main Level Bedrooms 2
Interior
Interior Features Bar, Combination Kitchen/Dining, Entry Level Bedroom, Floor Plan - Open, Kitchen - Eat-In, Kitchen - Table Space, Pantry, Recessed Lighting, Skylight(s), Tub Shower, Walk-in Closet(s), Wet/Dry Bar, Formal/Separate Dining Room, Breakfast Area, Ceiling Fan(s), Stall Shower, Other
Hot Water Other
Cooling Central A/C
Flooring Fully Carpeted, Hardwood
Fireplaces Number 1
Fireplaces Type Stone
Equipment Dishwasher, Dryer, Oven/Range - Electric, Range Hood, Refrigerator, Washer
Furnishings No
Fireplace Y
Window Features Energy Efficient
Appliance Dishwasher, Dryer, Oven/Range - Electric, Range Hood, Refrigerator, Washer
Heat Source Electric
Laundry Lower Floor
Exterior
Exterior Feature Porch(es), Screened, Wrap Around
Parking Features Garage Door Opener, Oversized
Garage Spaces 12.0
Utilities Available Electric Available, Multiple Phone Lines
Water Access N
View Trees/Woods
Roof Type Architectural Shingle
Street Surface Black Top
Accessibility 2+ Access Exits
Porch Porch(es), Screened, Wrap Around
Attached Garage 2
Total Parking Spaces 12
Garage Y
Building
Lot Description Backs to Trees
Story 3
Foundation Block
Sewer On Site Septic
Water Public
Architectural Style Contemporary
Level or Stories 3
Additional Building Above Grade
Structure Type Dry Wall
New Construction N
Schools
High Schools B. Reed Henderson
School District West Chester Area
Others
Pets Allowed Y
Senior Community No
Tax ID 51-07 -0031.2300
Ownership Fee Simple
SqFt Source Estimated
Acceptable Financing Cash, Conventional
Horse Property N
Listing Terms Cash, Conventional
Financing Cash,Conventional
Special Listing Condition Standard
Pets Allowed No Pet Restrictions
Read Less
Want to know what your home might be worth? Contact us for a FREE valuation!

Our team is ready to help you sell your home for the highest possible price ASAP

Bought with Joshua Allen • BHHS Fox & Roach At the Harper, Rittenhouse Square







