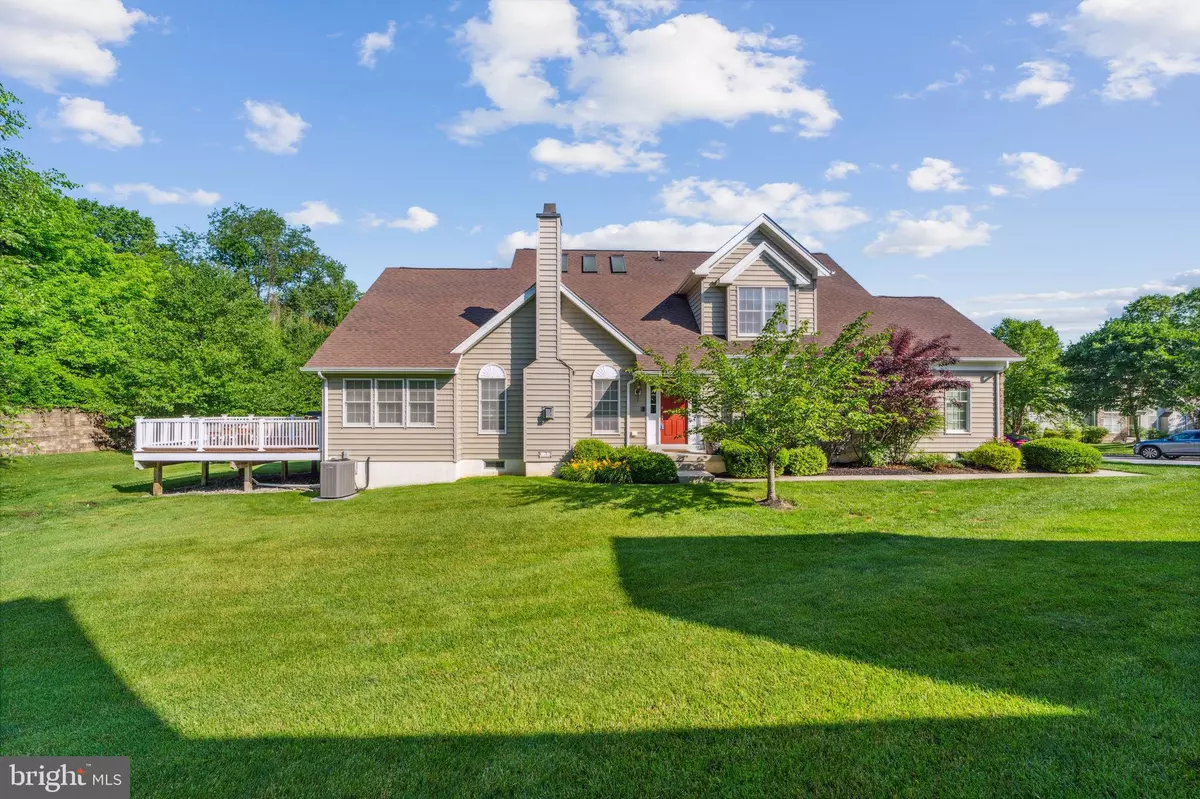$650,000
$650,000
For more information regarding the value of a property, please contact us for a free consultation.
29 SLOAN RD West Chester, PA 19382
3 Beds
3 Baths
2,874 SqFt
Key Details
Sold Price $650,000
Property Type Townhouse
Sub Type End of Row/Townhouse
Listing Status Sold
Purchase Type For Sale
Square Footage 2,874 sqft
Price per Sqft $226
Subdivision Riverside
MLS Listing ID PACT2027582
Sold Date 09/08/22
Style Traditional
Bedrooms 3
Full Baths 2
Half Baths 1
HOA Fees $374/mo
HOA Y/N Y
Abv Grd Liv Area 2,874
Originating Board BRIGHT
Year Built 2007
Annual Tax Amount $9,420
Tax Year 2021
Lot Size 5,385 Sqft
Acres 0.12
Lot Dimensions 0.00 x 0.00
Property Description
Showings start Monday June 27. Luxurious townhome in the attractive and established community of Riverside in Pocopson. Country living but minutes to the vibrant West Chester borough town center. Come home to this stunning end unit featuring a first floor master suite with vaulted ceiling, sunroom opening to deck and first floor laundry with custom cabinetry. Upstairs the skylit loft overlooks the living room, and there is a full hall bath which also opens to the 3rd bedroom. Top of the line builder upgrades include: wide hardwood in all rooms except master bedroom and guest bedroom, LR and DR wainscoting, DR tray ceiling, wrought iron staircase railing, upgraded chandeliers in entryway, dining room and breakfast area, custom blinds in all rooms, Bose speaker package, central vac, window candle package, extra recessed lighting, and a copper sink in the powder room. Whether you're downsizing or just want super easy living, you'll like everything about this house. Riverside homeowners enjoy the beautiful pool, tennis courts, and clubhouse as well as sidewalks throughout the community.
Location
State PA
County Chester
Area Pocopson Twp (10363)
Zoning RES
Rooms
Basement Full
Main Level Bedrooms 1
Interior
Hot Water Electric
Heating Forced Air
Cooling Central A/C
Fireplaces Number 1
Fireplaces Type Gas/Propane
Fireplace Y
Heat Source Natural Gas
Laundry Main Floor
Exterior
Parking Features Garage Door Opener
Garage Spaces 4.0
Amenities Available Club House, Fitness Center, Tot Lots/Playground, Swimming Pool, Tennis Courts
Water Access N
Accessibility None
Attached Garage 2
Total Parking Spaces 4
Garage Y
Building
Story 2
Foundation Concrete Perimeter
Sewer Public Sewer
Water Public
Architectural Style Traditional
Level or Stories 2
Additional Building Above Grade, Below Grade
New Construction N
Schools
Elementary Schools Pocopson
Middle Schools Charles F. Patton
High Schools Unionville
School District Unionville-Chadds Ford
Others
HOA Fee Include Common Area Maintenance,Lawn Maintenance,Management,Pool(s),Recreation Facility,Snow Removal,Trash
Senior Community No
Tax ID 63-04 -0464
Ownership Fee Simple
SqFt Source Assessor
Special Listing Condition Standard
Read Less
Want to know what your home might be worth? Contact us for a FREE valuation!

Our team is ready to help you sell your home for the highest possible price ASAP

Bought with Katherine F Bushey • BHHS Fox & Roach Wayne-Devon







