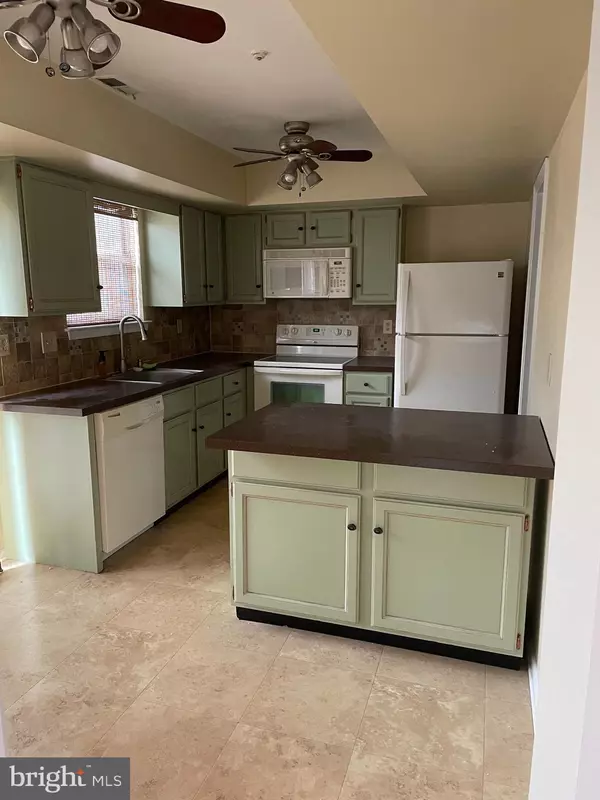$310,000
$300,000
3.3%For more information regarding the value of a property, please contact us for a free consultation.
684 GRAY CIR Southampton, PA 18966
2 Beds
2 Baths
1,392 SqFt
Key Details
Sold Price $310,000
Property Type Townhouse
Sub Type End of Row/Townhouse
Listing Status Sold
Purchase Type For Sale
Square Footage 1,392 sqft
Price per Sqft $222
Subdivision Huntingdon Brook
MLS Listing ID PABU2012528
Sold Date 01/04/22
Style Traditional
Bedrooms 2
Full Baths 1
Half Baths 1
HOA Fees $260/mo
HOA Y/N Y
Abv Grd Liv Area 1,392
Originating Board BRIGHT
Year Built 1986
Annual Tax Amount $5,717
Tax Year 2021
Lot Dimensions 22.00 x 39.00
Property Description
Welcome to this end unit townhouse on a cul de sac that backs up to woods. Plenty of privacy here! Walk through the white picket fence, past the pretty, rose bushes to the front patio and entrance. Upon entering the foyer with ceramic tile flooring, find the open concept living room and dining rooms with brand new luxury vinyl flooring. Beautiful light streams through the northern, eastern and southern facing windows. The room is adorned with ceiling fan and crown molding and fireplace. The kitchen sits toward the back of the home, off the dining room, with an open wall, passthrough. The kitchen island with cabinets underneath give more storage and more cooking/work space. The room even has a small eat-in area for those choosing to eat while overlooking the backyard through the sliding glass doors. The kitchen comes equipped with two ceiling fans, Whirlpool dishwasher, Whirlpool range, GE microwave and Kenmore top/bottom refrigerator/freezer. While at the stainless steel sink, enjoy the view of the green grass and woods through the window. The convenient laundry room sits just off the kitchen and provides plentiful storage for large appliances, pantry items and laundry items. The sliding glass door leads to a large deck with built-in bench, privacy fence, and staircase to the spacious backyard. Enjoy large gatherings here with family and friends. The first floor finishes with a half bathroom. The carpeted basement offers a space for a variety of uses, including but not limited to, a play room, an office, or game room for those Sunday football games. There is ample storage behind two sets of accordion doors. Also find the well-maintained mechanics (serviced in November 2021). A new water heater was installed in 2015. You won't believe the storage in this house! Walk up the carpeted stairs to the second floor with a large primary bedroom with vaulted ceilings, chair rail molding and ceiling fan. This bedroom has two closets and a Jack and Jill bathroom with tub shower and double sinks. The second bedroom has a large closet and a pull down staircase to an attic. You will not be wanting for more storage space in this house!
Location
State PA
County Bucks
Area Upper Southampton Twp (10148)
Zoning R4
Rooms
Basement Partially Finished
Interior
Hot Water Natural Gas
Heating Forced Air
Cooling Central A/C
Fireplaces Number 1
Heat Source Natural Gas
Laundry Main Floor
Exterior
Garage Spaces 2.0
Amenities Available Pool - Outdoor
Water Access N
View Trees/Woods
Accessibility None
Total Parking Spaces 2
Garage N
Building
Story 2
Foundation Pillar/Post/Pier
Sewer Public Sewer
Water Public
Architectural Style Traditional
Level or Stories 2
Additional Building Above Grade, Below Grade
New Construction N
Schools
School District Centennial
Others
HOA Fee Include Common Area Maintenance,Pool(s),Snow Removal
Senior Community No
Tax ID 48-024-089
Ownership Fee Simple
SqFt Source Assessor
Acceptable Financing Cash, Conventional
Listing Terms Cash, Conventional
Financing Cash,Conventional
Special Listing Condition Standard
Read Less
Want to know what your home might be worth? Contact us for a FREE valuation!

Our team is ready to help you sell your home for the highest possible price ASAP

Bought with Valentina Kostina • BHHS Fox & Roach-Southampton




