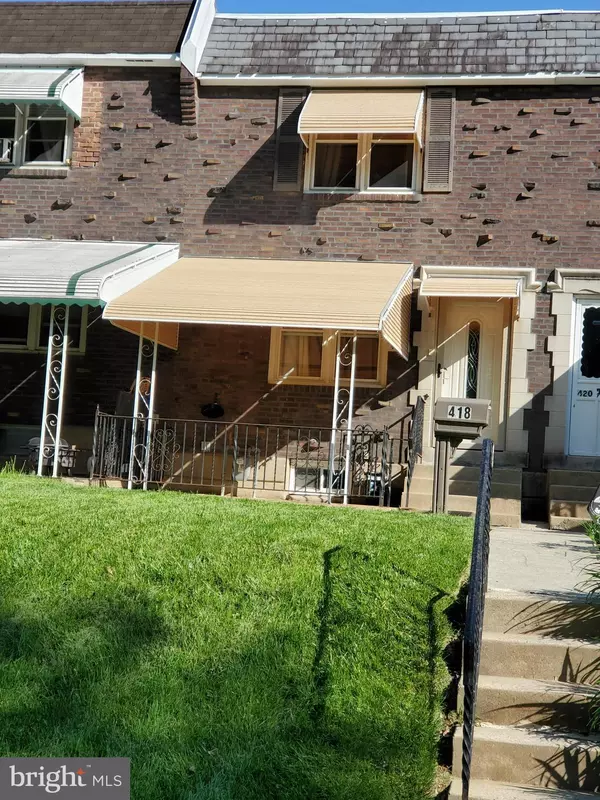$240,000
$219,990
9.1%For more information regarding the value of a property, please contact us for a free consultation.
418 RIVELY AVE Glenolden, PA 19036
3 Beds
2 Baths
1,120 SqFt
Key Details
Sold Price $240,000
Property Type Townhouse
Sub Type Interior Row/Townhouse
Listing Status Sold
Purchase Type For Sale
Square Footage 1,120 sqft
Price per Sqft $214
Subdivision Briarcliffe
MLS Listing ID PADE2024906
Sold Date 07/15/22
Style Straight Thru
Bedrooms 3
Full Baths 2
HOA Y/N N
Abv Grd Liv Area 1,120
Originating Board BRIGHT
Year Built 1955
Annual Tax Amount $4,636
Tax Year 2021
Lot Size 1,742 Sqft
Acres 0.04
Lot Dimensions 16.00 x 100.00
Property Description
Welcome to this stunning 3 bedroom, 2 bathroom home located in the Briarcliffe section of Glenolden!
This home features updates through out the house including ample recessed lighting, under cabinet lighting, laminate flooring, granite counter tops, soft close cabinets, a large pantry, a breakfast bar, and a built in wine cooler cabinet!
The second floor features newer carpet, a modern bathroom, ceiling fans, and a beautiful sky light. The basement provides a great space to entertain with an added bonus of an updated full bathroom. The converted garage offers lots of space for storage thanks to the built-in extra shelving
The exterior of the house features a covered porch in the anterior, perfect for enjoying that evening breeze, while the posterior offers a painted deck for that summer day barbecue!
The home is located within proximity of many restaurants, shops, Philadelphia International Airport, and the beautiful city of Philadelphia!
The home is move in ready and is available for an immediate close.
The owner of this house is a licensed PA real estate agent.
Location
State PA
County Delaware
Area Darby Twp (10415)
Zoning RES
Rooms
Basement Fully Finished
Main Level Bedrooms 3
Interior
Interior Features Attic, Breakfast Area, Carpet, Ceiling Fan(s), Combination Dining/Living, Combination Kitchen/Dining, Combination Kitchen/Living, Floor Plan - Open, Pantry, Recessed Lighting, Skylight(s), Stall Shower, Tub Shower, Upgraded Countertops
Hot Water Natural Gas
Heating Central
Cooling Central A/C
Flooring Carpet, Concrete, Laminated
Equipment Built-In Microwave, Dishwasher, Dryer, Dual Flush Toilets, Oven - Single, Refrigerator, Stainless Steel Appliances, Stove, Washer
Fireplace N
Appliance Built-In Microwave, Dishwasher, Dryer, Dual Flush Toilets, Oven - Single, Refrigerator, Stainless Steel Appliances, Stove, Washer
Heat Source Natural Gas
Laundry Basement
Exterior
Exterior Feature Deck(s)
Garage Spaces 1.0
Fence Wrought Iron
Utilities Available Cable TV
Water Access N
Roof Type Flat
Street Surface Black Top
Accessibility None
Porch Deck(s)
Total Parking Spaces 1
Garage N
Building
Story 2
Foundation Stone
Sewer Public Sewer
Water Public
Architectural Style Straight Thru
Level or Stories 2
Additional Building Above Grade, Below Grade
Structure Type Dry Wall
New Construction N
Schools
Elementary Schools Darby Township School
High Schools Academy Park
School District Southeast Delco
Others
Senior Community No
Tax ID 15-00-03077-00
Ownership Fee Simple
SqFt Source Assessor
Acceptable Financing Cash, Conventional, FHA, VA
Horse Property N
Listing Terms Cash, Conventional, FHA, VA
Financing Cash,Conventional,FHA,VA
Special Listing Condition Standard
Read Less
Want to know what your home might be worth? Contact us for a FREE valuation!

Our team is ready to help you sell your home for the highest possible price ASAP

Bought with Tiffany Erwin • Keller Williams Real Estate Tri-County







