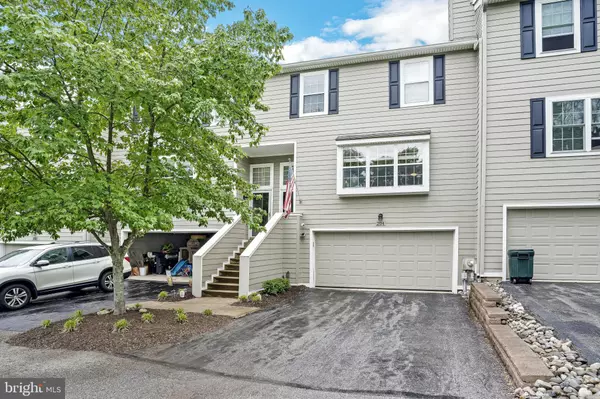$412,000
$379,999
8.4%For more information regarding the value of a property, please contact us for a free consultation.
204 PRINCETON CIR Newtown Square, PA 19073
3 Beds
3 Baths
2,000 SqFt
Key Details
Sold Price $412,000
Property Type Townhouse
Sub Type Interior Row/Townhouse
Listing Status Sold
Purchase Type For Sale
Square Footage 2,000 sqft
Price per Sqft $206
Subdivision Willistown Knoll
MLS Listing ID PACT2024852
Sold Date 07/14/22
Style Traditional
Bedrooms 3
Full Baths 2
Half Baths 1
HOA Fees $280/mo
HOA Y/N Y
Abv Grd Liv Area 2,000
Originating Board BRIGHT
Year Built 1996
Annual Tax Amount $4,307
Tax Year 2021
Lot Size 1,528 Sqft
Acres 0.04
Lot Dimensions 0.00 x 0.00
Property Description
Come see this Williston Knoll beauty before its gone! This gorgeously updated townhome boasts more than I can list, but here goes... An open floor plan on the first floor with gleaming hardwoods, a granite breakfast bar between the kitchen and breakfast area, sliders to the secluded deck giving you a private view of nature, a corner wood burning fireplace in the living area, and a half bath. If that's not enough and you'd like to spread out some, you can enjoy time in the completely finished walk-out basement that includes a handmade bar and access to the 2 car garage. The upper level has 3 generously sized bedrooms, the main bedroom with its own large and modern bathroom, a hall bath, and laundry!! On top of all that, this unbelievable home is in highly sought after Great Valley schools. Stucco was removed from the entire development over the last few years, and was replaced with the Hardi Plank Board, giving it a much more modern feel. Showings begin Saturday, May 21st!
Location
State PA
County Chester
Area Willistown Twp (10354)
Zoning R10
Rooms
Basement Fully Finished, Garage Access, Front Entrance, Walkout Level
Interior
Interior Features Bar
Hot Water Electric
Heating Heat Pump(s)
Cooling Central A/C
Fireplaces Number 1
Fireplaces Type Wood
Equipment Built-In Microwave, Dishwasher, Oven - Self Cleaning, Refrigerator
Fireplace Y
Appliance Built-In Microwave, Dishwasher, Oven - Self Cleaning, Refrigerator
Heat Source Electric
Exterior
Parking Features Garage - Front Entry, Inside Access
Garage Spaces 2.0
Water Access N
Accessibility None
Total Parking Spaces 2
Garage Y
Building
Lot Description Backs to Trees
Story 3
Foundation Concrete Perimeter
Sewer Public Sewer
Water Public
Architectural Style Traditional
Level or Stories 3
Additional Building Above Grade, Below Grade
New Construction N
Schools
Elementary Schools Sugartown
Middle Schools Great Valley
High Schools Great Valley
School District Great Valley
Others
HOA Fee Include Common Area Maintenance,Ext Bldg Maint,Lawn Maintenance,Snow Removal,Trash
Senior Community No
Tax ID 54-08 -1063
Ownership Fee Simple
SqFt Source Estimated
Acceptable Financing Cash, Conventional
Listing Terms Cash, Conventional
Financing Cash,Conventional
Special Listing Condition Standard
Read Less
Want to know what your home might be worth? Contact us for a FREE valuation!

Our team is ready to help you sell your home for the highest possible price ASAP

Bought with Cindy Allen • BHHS Fox & Roach-Concord







