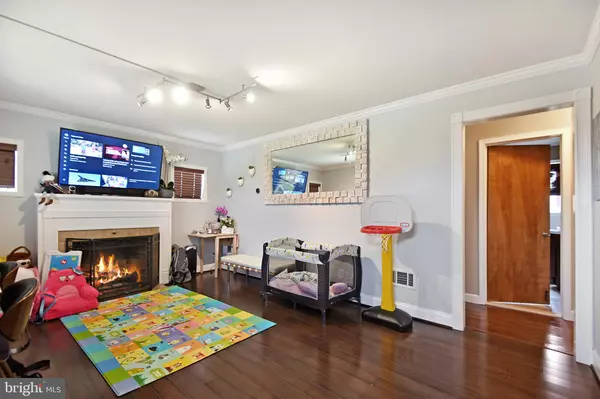$215,000
$215,000
For more information regarding the value of a property, please contact us for a free consultation.
4802 LANCASTER ST Harrisburg, PA 17111
3 Beds
2 Baths
1,728 SqFt
Key Details
Sold Price $215,000
Property Type Single Family Home
Sub Type Detached
Listing Status Sold
Purchase Type For Sale
Square Footage 1,728 sqft
Price per Sqft $124
Subdivision Lawnton Gardens
MLS Listing ID PADA2013082
Sold Date 06/29/22
Style Cape Cod
Bedrooms 3
Full Baths 1
Half Baths 1
HOA Y/N N
Abv Grd Liv Area 1,278
Originating Board BRIGHT
Year Built 1950
Annual Tax Amount $2,357
Tax Year 2021
Lot Size 8,276 Sqft
Acres 0.19
Property Description
Here it is--that Storybook Brick Cape Cod with a huge fenced-in yard you've always been dreaming of. You'll seriously love the luscious lawn enclosed with a privacy fence, finished basement and low taxes! Take your pick of one of two nice bedrooms on the main floor with crown molding, ceiling fans, and nice closet organizers. Or sprawl out in the 26x12 second floor loft, which can be used as a bedroom, game room, office, music room, etc. You'll truly be able to come home and unwind in various spaces. Cool off downstairs in the basement family room and click through the next binge series (enjoy the conveniently-located basement bathroom, wet bar with mini-fridge, and speaker system, which are staying with home). Or take drinks out to the large deck (new boards in 2020) with retractable awning and call some friends over to grill. In the fall, you can make s'mores by the fire pit. In the winter, cozy up by the gas fireplace in the main floor living room. The wainscoting, crown molding, and 1950s touches (kitchen fan works really well--try it out!) add the to charm and character, but you still have your modern Nest thermostat, new light fixtures & appliances, new paint throughout home, smart front door lock, barn door, etc. Upgrades include new storm door, redone front porch, and new bathroom upgrades (tub/shower door, vanity, and toilet). All appliances stay (washer & dryer were purchased in 2018), and the TV in the basement gym area can come with home, as well. Enjoy peace of mind with 2 sump pumps, radon mitigation system, and new Nest Protect system that will stay with home. Walkable to schools, parks, and shopping. Sellers prefer a lease-back option until the end of July but are flexible. Make your move today before someone beats you to it! *OFFER RECEIVED*
Location
State PA
County Dauphin
Area Swatara Twp (14063)
Zoning RESIDENTIAL
Direction South
Rooms
Other Rooms Living Room, Primary Bedroom, Bedroom 2, Bedroom 3, Kitchen, Family Room, Laundry, Full Bath, Half Bath
Basement Connecting Stairway, Full, Heated, Improved, Interior Access, Partially Finished, Space For Rooms, Windows
Main Level Bedrooms 2
Interior
Interior Features Breakfast Area, Carpet, Ceiling Fan(s), Crown Moldings, Dining Area, Family Room Off Kitchen, Floor Plan - Traditional, Kitchen - Eat-In, Kitchen - Table Space, Recessed Lighting, Tub Shower, Window Treatments, Wood Floors, Entry Level Bedroom, Wet/Dry Bar
Hot Water Natural Gas
Heating Forced Air, Hot Water
Cooling Central A/C
Flooring Hardwood, Ceramic Tile, Carpet
Fireplaces Number 1
Fireplaces Type Gas/Propane
Equipment Built-In Microwave, Dryer, Oven - Single, Oven/Range - Electric, Refrigerator, Washer
Fireplace Y
Appliance Built-In Microwave, Dryer, Oven - Single, Oven/Range - Electric, Refrigerator, Washer
Heat Source Natural Gas
Laundry Has Laundry, Washer In Unit, Dryer In Unit, Basement
Exterior
Exterior Feature Deck(s), Patio(s)
Fence Rear, Wood, Privacy
Utilities Available Cable TV Available, Electric Available, Natural Gas Available, Phone Available, Sewer Available, Water Available, Under Ground
Water Access N
View Garden/Lawn, Scenic Vista, Street
Roof Type Fiberglass,Asphalt
Street Surface Paved
Accessibility None
Porch Deck(s), Patio(s)
Road Frontage Boro/Township, City/County
Garage N
Building
Lot Description Level, Front Yard, Landscaping, Open, Private, Rear Yard, SideYard(s)
Story 1.5
Foundation Block
Sewer Public Sewer
Water Public
Architectural Style Cape Cod
Level or Stories 1.5
Additional Building Above Grade, Below Grade
New Construction N
Schools
Elementary Schools Lawnton
Middle Schools Central Dauphin East
High Schools Central Dauphin East
School District Central Dauphin
Others
Pets Allowed Y
Senior Community No
Tax ID 63-011-102-000-0000
Ownership Fee Simple
SqFt Source Assessor
Security Features Smoke Detector,Security System
Acceptable Financing Conventional, VA, FHA, Cash
Horse Property N
Listing Terms Conventional, VA, FHA, Cash
Financing Conventional,VA,FHA,Cash
Special Listing Condition Standard
Pets Allowed Cats OK, Dogs OK
Read Less
Want to know what your home might be worth? Contact us for a FREE valuation!

Our team is ready to help you sell your home for the highest possible price ASAP

Bought with SENADA MAVRIC • RE/MAX 1st Advantage







