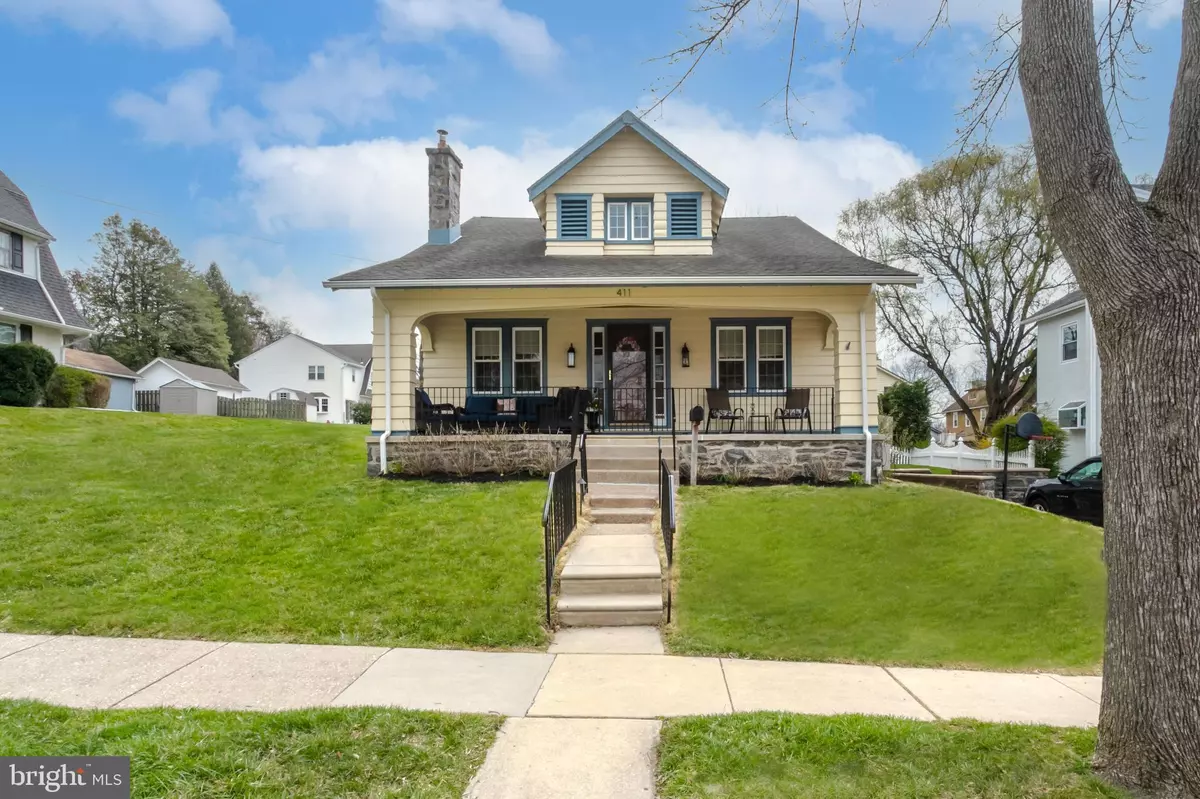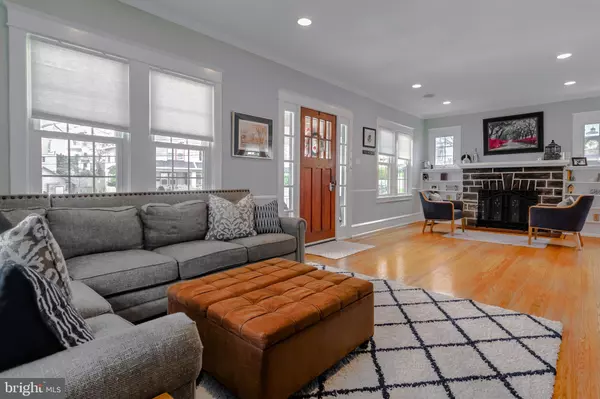$650,000
$625,000
4.0%For more information regarding the value of a property, please contact us for a free consultation.
411 KENMORE RD Havertown, PA 19083
5 Beds
3 Baths
2,593 SqFt
Key Details
Sold Price $650,000
Property Type Single Family Home
Sub Type Detached
Listing Status Sold
Purchase Type For Sale
Square Footage 2,593 sqft
Price per Sqft $250
Subdivision Brookline
MLS Listing ID PADE2022610
Sold Date 06/02/22
Style Bungalow
Bedrooms 5
Full Baths 2
Half Baths 1
HOA Y/N N
Abv Grd Liv Area 2,593
Originating Board BRIGHT
Year Built 1924
Annual Tax Amount $9,842
Tax Year 2021
Lot Size 8,276 Sqft
Acres 0.19
Lot Dimensions 0.00 x 0.00
Property Description
A treasure in the heart of Brookline! Offering 4-5 bedrooms, 2.5 baths, a gorgeous property and a completely versatile floorplan of over 2500 above grade square feet, this very loved home is the best of everything. If desired, this home offers one level living which is hard to come by in Haverford Township! Pull up and instantly fall in love with the craftsman style bungalow design, the open front porch and large private drive! Enter at the covered front porch and head on in! The first floor offers great living space to include a huge living room (feels like 2 rooms) with a Wissahickon Schist stone surround fireplace, gleaming oak hardwood floors with walnut inlay, recessed lighting, custom built ins flanking the fireplace and tons of space for oversized furniture. The living room opens right up to the large dining room, also with oak hardwood floors, bow window and tons of natural light. The custom gourmet eat-in kitchen is so well designed. Beautiful cabinetry, granite countertops, high end stainless steel appliances, glass front display cabinets, wine fridge, stone tile backsplash, tile flooring, 2 tiered center island with seating and a french door to access the perfectly sized backyard. The kitchen also has plenty of space for a nice sized breakfast table. There are 2 bedrooms on the first floor, one of which is used as an office with built-ins, both with beautiful pine floors and a beautifully remodeled hall bath. Upstairs you will find so much versatility with 3 more bedrooms. The current owners use one of them for a playroom. The 2nd floor bath is also remodeled and beautiful. In the 3rd bedroom, find a large walk-in closet! The walk-out lower level of the home offers tons more square footage. A perfectly sized family room space with brand new carpeting, utility/storage room and half bath for convenience. The entire home with the exception of the kitchen, baths and basement have the original oak and pine hardwoods in stunning condition. Tons of natural light pour into each room. This home puts you in the center of all that Brookline has to offer. Enjoy walks around the neighborhood and to some of Havertowns most cherished shops and eateries. Parks, schools, the library, all just a few minutes walk. Get a front row seat to festivals and parades along Darby rd. This very special home has been loved and cherished by the family that lives there. If you are looking for a home with tons of versatility in the floorplan, plenty of storage space, a detached garage, central air, private parking and a location in the heart of it all, this is the place for you.
Location
State PA
County Delaware
Area Haverford Twp (10422)
Zoning RESIDENTIAL
Rooms
Basement Full, Partially Finished
Main Level Bedrooms 2
Interior
Hot Water Electric
Heating Forced Air
Cooling Central A/C
Fireplaces Number 1
Fireplaces Type Wood
Equipment Built-In Microwave, Dishwasher, Oven - Single, Refrigerator
Fireplace Y
Appliance Built-In Microwave, Dishwasher, Oven - Single, Refrigerator
Heat Source Oil
Exterior
Parking Features Garage - Rear Entry
Garage Spaces 1.0
Fence Fully
Water Access N
Accessibility None
Total Parking Spaces 1
Garage Y
Building
Lot Description Rear Yard
Story 2
Foundation Stone
Sewer Public Sewer
Water Public
Architectural Style Bungalow
Level or Stories 2
Additional Building Above Grade, Below Grade
New Construction N
Schools
School District Haverford Township
Others
Senior Community No
Tax ID 22-07-00902-00
Ownership Fee Simple
SqFt Source Assessor
Special Listing Condition Standard
Read Less
Want to know what your home might be worth? Contact us for a FREE valuation!

Our team is ready to help you sell your home for the highest possible price ASAP

Bought with David J Deuschle • Keller Williams Main Line







